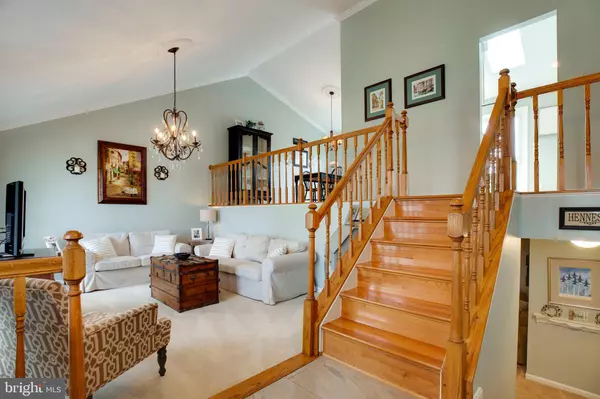$580,000
$549,900
5.5%For more information regarding the value of a property, please contact us for a free consultation.
4 Beds
3 Baths
1,969 SqFt
SOLD DATE : 06/03/2020
Key Details
Sold Price $580,000
Property Type Single Family Home
Sub Type Detached
Listing Status Sold
Purchase Type For Sale
Square Footage 1,969 sqft
Price per Sqft $294
Subdivision Armfield Farms
MLS Listing ID VAFX1127792
Sold Date 06/03/20
Style Split Level
Bedrooms 4
Full Baths 3
HOA Fees $67/qua
HOA Y/N Y
Abv Grd Liv Area 1,364
Originating Board BRIGHT
Year Built 1986
Annual Tax Amount $5,754
Tax Year 2020
Lot Size 10,510 Sqft
Acres 0.24
Property Description
*See Virtual Tour - https://my.matterport.com/show/?m=jXifWvhSEC6 Beautifully Appointed Home Situated on a Picturesque Lot with Large Fenced-In Level Backyard On a Quiet Cul-De-Sac! Inviting Covered Front Porch and Lovely Manicured Gardens. Pristine Sun-Filled Interior Offers Vaulted Ceilings, Custom Neutral Paint Throughout, Custom Blinds, Gleaming Hardwood Floors on Upper Level and Stairs, and Newer Custom Light Fixtures Throughout (2016/2017). Stunning Foyer with Stone Tile Flooring and Spacious Living Room with Beautiful Chandelier and Crown Molding. Lovely Kitchen with Silestone Counters, Tile Backsplash, Recessed Lighting (2017), Newly Painted Cabinetry with Updated Hardware (2016), Stainless Steel Appliances, Tile Flooring, Skylights, Pantry, and Anderson Sliding Glass Door Leading to Upper Deck. Dining Area with Crown Molding Off Kitchen. Upper Level Boasts Three Ample Sized Bedrooms, Including the Luxurious Master Bedroom with Spacious Closet, and an Updated Ensuite Full Bathroom with New Commode, Fixtures, Vanity and Mirrors (2018). Walkout Lower Level Features a Fourth Bedroom, Updated Full Bathroom with Newly Tiled Shower, New Fixtures, Vanity, and Mirrors (2018), and an Expansive Recreation Room with Recessed Lighting, Wood Burning Fireplace, Neutral Carpeting, and Sliding Glass Door Leading to Private Ground Level Deck and Lush Backyard. Enjoy the Rear Upper Deck with Composite Deck Boards Great for Entertaining! Replacement Roof, Windows, and Siding. Brand New Asphalt Driveway (2020), and Four Zone Irrigation System Throughout Entire Yard.Community Amenities to Include, Outdoor Pool, Clubhouse, Tennis Courts, Tot Lots, Common Areas, Picnic Areas, and Trails. Easy Access to Rt. 50, I-66, Fair Oaks Mall, Fairfax Corner, Dulles International Airport, Dulles Toll Road, Restaurants, and More!
Location
State VA
County Fairfax
Zoning 150
Rooms
Other Rooms Living Room, Dining Room, Primary Bedroom, Bedroom 2, Bedroom 3, Bedroom 4, Kitchen, Foyer, Recreation Room, Storage Room, Bathroom 2, Bathroom 3, Primary Bathroom
Basement Daylight, Full, Fully Finished, Outside Entrance, Rear Entrance, Walkout Level
Interior
Interior Features Carpet, Crown Moldings, Dining Area, Floor Plan - Open, Primary Bath(s), Pantry, Recessed Lighting, Skylight(s), Tub Shower, Upgraded Countertops, Wood Floors
Hot Water Electric
Heating Heat Pump(s), Forced Air
Cooling Central A/C
Flooring Carpet, Ceramic Tile, Hardwood
Fireplaces Number 1
Equipment Built-In Microwave, Dishwasher, Disposal, Dryer, Icemaker, Oven/Range - Electric, Refrigerator, Stainless Steel Appliances
Appliance Built-In Microwave, Dishwasher, Disposal, Dryer, Icemaker, Oven/Range - Electric, Refrigerator, Stainless Steel Appliances
Heat Source Electric
Laundry Lower Floor
Exterior
Exterior Feature Deck(s), Porch(es)
Garage Garage - Front Entry, Garage Door Opener
Garage Spaces 2.0
Fence Rear
Amenities Available Baseball Field, Basketball Courts, Club House, Common Grounds, Jog/Walk Path, Picnic Area, Pool - Outdoor, Tennis Courts, Tot Lots/Playground, Volleyball Courts
Waterfront N
Water Access N
View Garden/Lawn
Accessibility None
Porch Deck(s), Porch(es)
Parking Type Attached Garage
Attached Garage 2
Total Parking Spaces 2
Garage Y
Building
Story 3+
Sewer Public Sewer
Water Public
Architectural Style Split Level
Level or Stories 3+
Additional Building Above Grade, Below Grade
Structure Type Vaulted Ceilings
New Construction N
Schools
Elementary Schools Lees Corner
Middle Schools Franklin
High Schools Chantilly
School District Fairfax County Public Schools
Others
HOA Fee Include Common Area Maintenance,Pool(s),Snow Removal
Senior Community No
Tax ID 0344 10 0140
Ownership Fee Simple
SqFt Source Estimated
Special Listing Condition Standard
Read Less Info
Want to know what your home might be worth? Contact us for a FREE valuation!

Our team is ready to help you sell your home for the highest possible price ASAP

Bought with Cheryl M Smith • Keller Williams Fairfax Gateway

"My job is to find and attract mastery-based agents to the office, protect the culture, and make sure everyone is happy! "
tyronetoneytherealtor@gmail.com
4221 Forbes Blvd, Suite 240, Lanham, MD, 20706, United States






