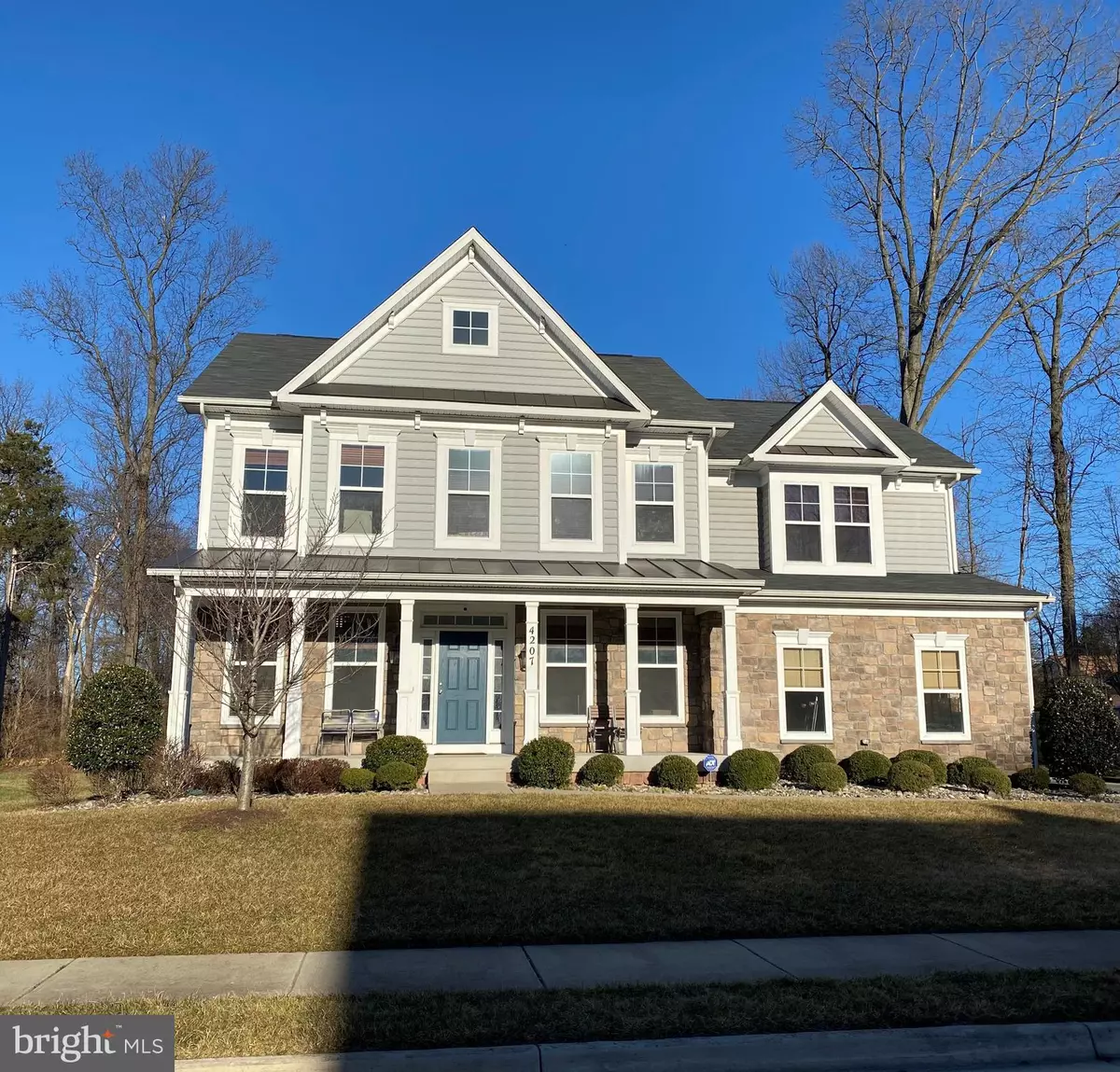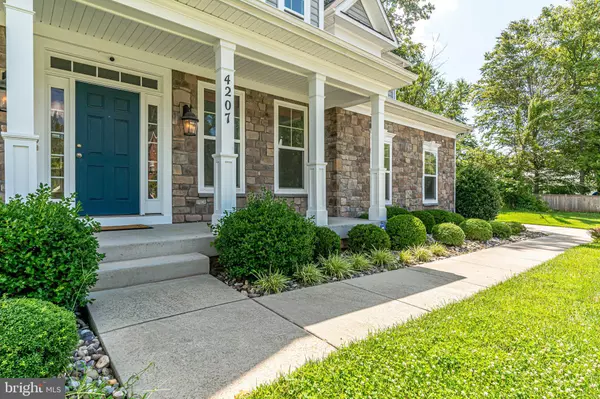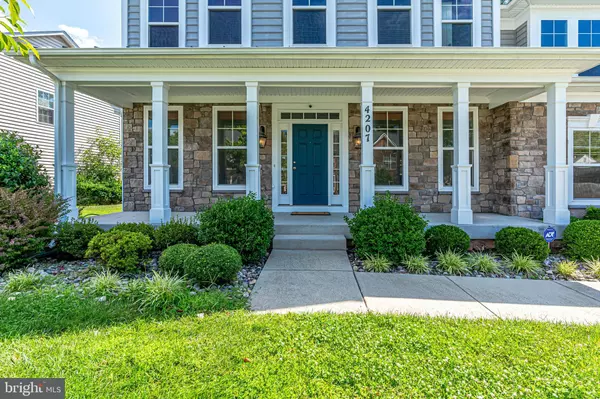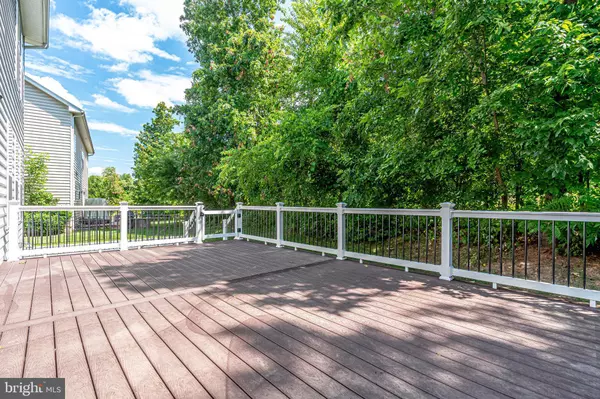$999,900
$1,095,000
8.7%For more information regarding the value of a property, please contact us for a free consultation.
5 Beds
5 Baths
3,756 SqFt
SOLD DATE : 08/19/2021
Key Details
Sold Price $999,900
Property Type Single Family Home
Sub Type Detached
Listing Status Sold
Purchase Type For Sale
Square Footage 3,756 sqft
Price per Sqft $266
Subdivision Everwood
MLS Listing ID VAFX2005980
Sold Date 08/19/21
Style Other
Bedrooms 5
Full Baths 4
Half Baths 1
HOA Fees $66/qua
HOA Y/N Y
Abv Grd Liv Area 3,056
Originating Board BRIGHT
Year Built 2013
Annual Tax Amount $9,210
Tax Year 2021
Lot Size 0.294 Acres
Acres 0.29
Property Description
Well-designed spacious family living. This model home for the Everwood community constructed by Integrity Homes in 2013 opens to the formal living and dining room and offers a view of the family room beyond. An open floor plan, flooded by natural light from tall windows and sliding doors in the rear, opens to a private deck and forested trees. The well-designed gourmet kitchen overlooks the family room with a fireplace and bright casual dining creating a perfect space for entertaining and is equipped with a large island. The serene primary bedroom suite is highlighted by a trey ceiling, a walk-in closet, and spa-like primary bath with dual-sink vanity, spacious tub, a semi-enclosed glass shower with a seat, and a private water closet. Three additional bedrooms and two additional baths upstairs are all conveniently located off the spacious loft. Additional features include a finished recreation room along with an additional bedroom and full bathroom in the basement, a powder room off the foyer, a convenient laundry on the first floor, everyday entry from a side load two car garage, and a lawn sprinkler system.
Highlights:
-Original owner lived and maintained home since bought from the builder
-Located in cul de sac
-Walking distance to Chantilly High School and Rocky Run Middle School
-Walking distance to baseball fields, tennis courts, basketball court, football/soccer field, walking track, and numerous hiking trails
-Walking distance to Chantilly Regional Public Library
-Walking distance to Greenbriar Town Center
-Close to shopping including Fair Lakes, Fairfax Corner, and Sully Plaza
-Easy access to major highways including 50, 28, 66, Fairfax County Parkway, Dulles Toll Road
Seller's Interests:
1. Best offer
2. Secure loan with strong down payment
3. No contingencies
*Please email offers by 4 pm, Tuesday 7/27. Thank you.*
Location
State VA
County Fairfax
Zoning 130
Rooms
Basement Full
Interior
Interior Features Attic, Breakfast Area, Carpet, Crown Moldings, Family Room Off Kitchen, Floor Plan - Open, Formal/Separate Dining Room, Kitchen - Island, Recessed Lighting, Soaking Tub, Window Treatments, Wood Floors, Kitchen - Gourmet
Hot Water Electric
Heating Central
Cooling Central A/C
Flooring Hardwood, Carpet
Fireplaces Number 1
Fireplaces Type Gas/Propane
Equipment Built-In Microwave, Dishwasher, Disposal, Dryer - Electric, Exhaust Fan, Icemaker, Oven - Double, Refrigerator, Stainless Steel Appliances, Washer, Water Heater, Cooktop
Fireplace Y
Window Features Double Hung,Screens
Appliance Built-In Microwave, Dishwasher, Disposal, Dryer - Electric, Exhaust Fan, Icemaker, Oven - Double, Refrigerator, Stainless Steel Appliances, Washer, Water Heater, Cooktop
Heat Source Electric
Exterior
Exterior Feature Deck(s), Porch(es)
Garage Garage - Side Entry, Garage Door Opener
Garage Spaces 2.0
Utilities Available Propane
Waterfront N
Water Access N
View Trees/Woods
Roof Type Shingle
Accessibility None
Porch Deck(s), Porch(es)
Parking Type Attached Garage, Driveway
Attached Garage 2
Total Parking Spaces 2
Garage Y
Building
Lot Description Backs to Trees
Story 2
Sewer Public Sewer
Water Public
Architectural Style Other
Level or Stories 2
Additional Building Above Grade, Below Grade
Structure Type 9'+ Ceilings
New Construction N
Schools
Elementary Schools Poplar Tree
Middle Schools Rocky Run
High Schools Chantilly
School District Fairfax County Public Schools
Others
Senior Community No
Tax ID 0451 14 0001
Ownership Fee Simple
SqFt Source Assessor
Special Listing Condition Standard
Read Less Info
Want to know what your home might be worth? Contact us for a FREE valuation!

Our team is ready to help you sell your home for the highest possible price ASAP

Bought with Raman P Singh • Prime Properties DMV, LLC.

"My job is to find and attract mastery-based agents to the office, protect the culture, and make sure everyone is happy! "
tyronetoneytherealtor@gmail.com
4221 Forbes Blvd, Suite 240, Lanham, MD, 20706, United States






