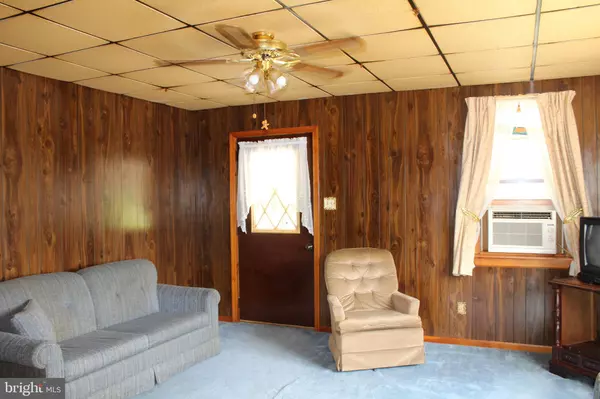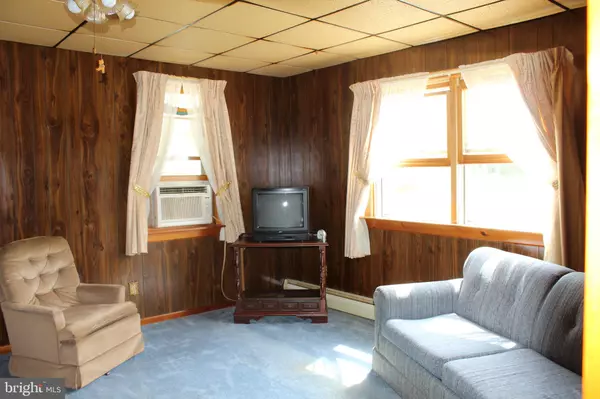$145,900
$145,900
For more information regarding the value of a property, please contact us for a free consultation.
4 Beds
2 Baths
1,612 SqFt
SOLD DATE : 09/23/2020
Key Details
Sold Price $145,900
Property Type Single Family Home
Sub Type Twin/Semi-Detached
Listing Status Sold
Purchase Type For Sale
Square Footage 1,612 sqft
Price per Sqft $90
Subdivision None Available
MLS Listing ID PABK361680
Sold Date 09/23/20
Style Traditional
Bedrooms 4
Full Baths 2
HOA Y/N N
Abv Grd Liv Area 1,612
Originating Board BRIGHT
Year Built 1940
Annual Tax Amount $3,273
Tax Year 2020
Lot Size 9,583 Sqft
Acres 0.22
Lot Dimensions 23 x 174 x 21 x 17450 x 114 x 51 x 117
Property Description
Semi detached home with municipal water and sewer in Topton Boro but with the feel of a country setting. There are two parcels to this property - additional land which is included in lot square footage is on the other side of the shared alleyway. This home has 4 bedrooms and 2 full baths with a large kitchen. Also a first floor laundry and full bath. What is designated as a dining room currently has piano and chairs until auctioneer comes and removes. The kitchen has 36 handle custom kitchen with plenty of storage cabinets. Even the laundry area has added cabinets. Nice sized bedrooms with closet storage is a plus. Third floor finished attic can be a bedroom or playroom with loads of storage space in the eaves. The red barnlook storage shed outside is 10 x 16 - lots of potential. On street and off street parking is available.
Location
State PA
County Berks
Area Topton Boro (10285)
Zoning I-1A
Rooms
Other Rooms Living Room, Dining Room, Bedroom 2, Bedroom 3, Bedroom 4, Kitchen, Bedroom 1, Laundry, Bathroom 1
Basement Full, Outside Entrance
Interior
Interior Features Attic, Breakfast Area, Built-Ins, Carpet, Ceiling Fan(s), Dining Area, Floor Plan - Traditional, Formal/Separate Dining Room, Kitchen - Eat-In, Kitchen - Table Space, Pantry, Stall Shower, Tub Shower, Window Treatments
Hot Water S/W Changeover
Heating Baseboard - Hot Water
Cooling Ceiling Fan(s), Window Unit(s)
Flooring Carpet, Hardwood, Partially Carpeted, Vinyl
Equipment Built-In Range, Dryer - Electric, Extra Refrigerator/Freezer, Microwave, Oven - Self Cleaning, Oven/Range - Electric, Range Hood, Refrigerator, Washer
Furnishings No
Fireplace N
Appliance Built-In Range, Dryer - Electric, Extra Refrigerator/Freezer, Microwave, Oven - Self Cleaning, Oven/Range - Electric, Range Hood, Refrigerator, Washer
Heat Source Oil
Laundry Main Floor
Exterior
Exterior Feature Porch(es)
Garage Spaces 10.0
Utilities Available Cable TV, Electric Available, Phone, Sewer Available, Water Available
Waterfront N
Water Access N
View Garden/Lawn, Street, Other
Roof Type Shingle
Accessibility Doors - Lever Handle(s), Doors - Swing In, Grab Bars Mod, Vehicle Transfer Area
Porch Porch(es)
Parking Type Off Street, On Street
Total Parking Spaces 10
Garage N
Building
Lot Description Cleared, Irregular, Level, Rear Yard, Rural
Story 2.5
Sewer Public Sewer
Water Public
Architectural Style Traditional
Level or Stories 2.5
Additional Building Above Grade, Below Grade
New Construction N
Schools
School District Brandywine Heights Area
Others
Senior Community No
Tax ID 85-5473-13-03-9882
Ownership Fee Simple
SqFt Source Assessor
Acceptable Financing Cash, Conventional, FHA, USDA, VA
Horse Property N
Listing Terms Cash, Conventional, FHA, USDA, VA
Financing Cash,Conventional,FHA,USDA,VA
Special Listing Condition Standard
Read Less Info
Want to know what your home might be worth? Contact us for a FREE valuation!

Our team is ready to help you sell your home for the highest possible price ASAP

Bought with Craig Reinert • Keller Williams Platinum Realty

"My job is to find and attract mastery-based agents to the office, protect the culture, and make sure everyone is happy! "
tyronetoneytherealtor@gmail.com
4221 Forbes Blvd, Suite 240, Lanham, MD, 20706, United States






