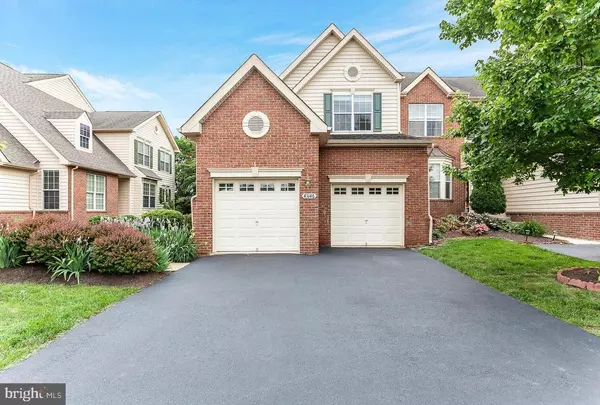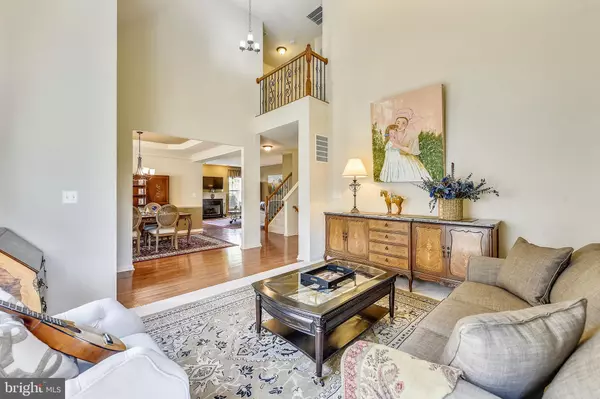$572,000
$550,000
4.0%For more information regarding the value of a property, please contact us for a free consultation.
3 Beds
3 Baths
2,836 SqFt
SOLD DATE : 07/02/2020
Key Details
Sold Price $572,000
Property Type Townhouse
Sub Type End of Row/Townhouse
Listing Status Sold
Purchase Type For Sale
Square Footage 2,836 sqft
Price per Sqft $201
Subdivision Belmont Country Club
MLS Listing ID VALO412224
Sold Date 07/02/20
Style Other,Carriage House,Colonial
Bedrooms 3
Full Baths 2
Half Baths 1
HOA Fees $291/mo
HOA Y/N Y
Abv Grd Liv Area 2,037
Originating Board BRIGHT
Year Built 2005
Annual Tax Amount $5,285
Tax Year 2020
Lot Size 4,356 Sqft
Acres 0.1
Property Description
Tour link https://mls.TruPlace.com/property/1439/87568/ Easy & Safe to Show | Booties & Hand sanitizers provided. Gorgeous and rarely available end unit townhome in sought after golf course community of Belmont Country Club. 3Br/2.5Ba over 2800 sf on 3 finished levels. Professional landscaped. Impressive 2 story center foyer flanked by living room with vaulted ceiling and dining room featuring a window bump out and tray ceiling provide formal entertaining spaces. Spacious family room features a gas fireplace for cozy family gatherings and opens to designer kitchen with 42" cabinetry, SS appliances, granite counters, center island with overhang bar, and dining area overlooking golf course vistas. Relax alfresco on your back deck and enjoy golf course views. Laundry room located main level and conveniently connects to spacious 2 car garage. Upper level features Master Br/Ba ensuite with vaulted ceilings, sep soaking tub, dual sinks, and walk in closet. 2 additional bedrooms and 2nd full bath completes upper level. Lower level is a large recreation room with egress window. Plenty of storage space. Enjoy all the amenities Belmont CC has to offer.
Location
State VA
County Loudoun
Zoning 19
Rooms
Other Rooms Living Room, Dining Room, Primary Bedroom, Bedroom 2, Bedroom 3, Kitchen, Family Room, Foyer, Recreation Room, Storage Room, Primary Bathroom, Full Bath, Half Bath
Basement Full
Interior
Heating Forced Air
Cooling Central A/C
Flooring Hardwood, Carpet, Ceramic Tile
Fireplaces Number 1
Heat Source Natural Gas
Exterior
Garage Garage - Front Entry, Garage Door Opener
Garage Spaces 2.0
Amenities Available Fitness Center, Jog/Walk Path, Pool - Outdoor, Tennis Courts, Basketball Courts, Billiard Room, Gated Community, Golf Course Membership Available, Lake, Recreational Center, Soccer Field, Tot Lots/Playground, Volleyball Courts
Waterfront N
Water Access N
Roof Type Asphalt
Accessibility Level Entry - Main
Parking Type Attached Garage
Attached Garage 2
Total Parking Spaces 2
Garage Y
Building
Story 2
Sewer Public Sewer
Water Public
Architectural Style Other, Carriage House, Colonial
Level or Stories 2
Additional Building Above Grade, Below Grade
New Construction N
Schools
Elementary Schools Belmont Station
Middle Schools Belmont Ridge
High Schools Stone Bridge
School District Loudoun County Public Schools
Others
Pets Allowed Y
HOA Fee Include Cable TV,Common Area Maintenance,High Speed Internet,Lawn Maintenance,Pool(s),Recreation Facility,Security Gate,Snow Removal,Trash
Senior Community No
Tax ID 114474463000
Ownership Fee Simple
SqFt Source Assessor
Acceptable Financing Negotiable
Listing Terms Negotiable
Financing Negotiable
Special Listing Condition Standard
Pets Description No Pet Restrictions
Read Less Info
Want to know what your home might be worth? Contact us for a FREE valuation!

Our team is ready to help you sell your home for the highest possible price ASAP

Bought with Touqeer Malik • Samson Properties

"My job is to find and attract mastery-based agents to the office, protect the culture, and make sure everyone is happy! "
tyronetoneytherealtor@gmail.com
4221 Forbes Blvd, Suite 240, Lanham, MD, 20706, United States






