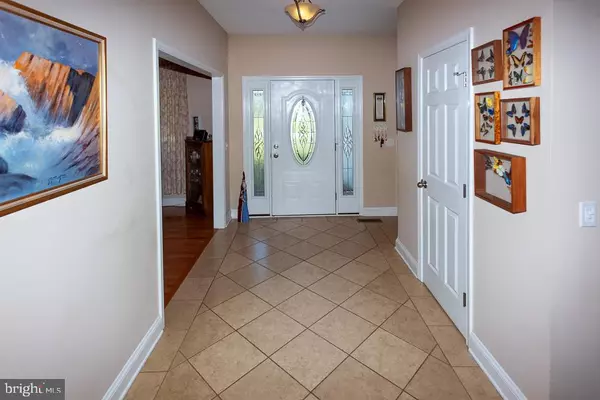$357,000
$365,000
2.2%For more information regarding the value of a property, please contact us for a free consultation.
4 Beds
4 Baths
2,758 SqFt
SOLD DATE : 03/27/2020
Key Details
Sold Price $357,000
Property Type Single Family Home
Sub Type Detached
Listing Status Sold
Purchase Type For Sale
Square Footage 2,758 sqft
Price per Sqft $129
Subdivision Pintail Pointe
MLS Listing ID DESU148418
Sold Date 03/27/20
Style Coastal
Bedrooms 4
Full Baths 3
Half Baths 1
HOA Fees $52/qua
HOA Y/N Y
Abv Grd Liv Area 2,758
Originating Board BRIGHT
Year Built 2011
Annual Tax Amount $1,557
Tax Year 2018
Lot Size 0.470 Acres
Acres 0.47
Property Description
Lovely large home on almost half an acre! Minutes to Lewes Beach and all the shopping afforded by Rt. 1! Only 15 minutes from the new Milford hospital! Extremely well cared for, immaculate home with wood floors, open floor plan, an upstairs bedroom and full bath, gorgeous sun room leading out to a large deck with an electric awning as well as a cement patio for grilling. The kitchen boasts all KitchenAid appliances! Fenced back yard for the dog. It's like being in the country while only being minutes away from Lewes . Great for entertaining! Bedroom door and adjoining bathroom have 36' doors for wheelchair accessibility.
Location
State DE
County Sussex
Area Broadkill Hundred (31003)
Zoning AR-1
Rooms
Other Rooms Dining Room, Primary Bedroom, Bedroom 3, Bedroom 4, Kitchen, Foyer, Sun/Florida Room, Great Room, Laundry, Other, Bathroom 2
Main Level Bedrooms 3
Interior
Interior Features Ceiling Fan(s), Dining Area, Entry Level Bedroom, Floor Plan - Open, Kitchen - Eat-In, Primary Bath(s), Window Treatments, Wood Floors
Heating Heat Pump - Gas BackUp
Cooling Central A/C
Flooring Carpet, Hardwood, Tile/Brick
Fireplaces Number 1
Equipment Built-In Microwave, Dishwasher, Disposal, Dryer, Oven - Self Cleaning, Refrigerator, Washer
Fireplace Y
Window Features Energy Efficient
Appliance Built-In Microwave, Dishwasher, Disposal, Dryer, Oven - Self Cleaning, Refrigerator, Washer
Heat Source Propane - Leased
Laundry Has Laundry
Exterior
Exterior Feature Deck(s)
Garage Oversized
Garage Spaces 2.0
Waterfront N
Water Access N
Roof Type Architectural Shingle
Street Surface Black Top
Accessibility Wheelchair Mod
Porch Deck(s)
Road Frontage Private
Parking Type Attached Garage
Attached Garage 2
Total Parking Spaces 2
Garage Y
Building
Story 1
Sewer Community Septic Tank, Private Septic Tank
Water Well
Architectural Style Coastal
Level or Stories 1
Additional Building Above Grade, Below Grade
Structure Type Dry Wall
New Construction N
Schools
School District Cape Henlopen
Others
Senior Community No
Tax ID 235-16.00-285.00
Ownership Fee Simple
SqFt Source Assessor
Special Listing Condition Standard
Read Less Info
Want to know what your home might be worth? Contact us for a FREE valuation!

Our team is ready to help you sell your home for the highest possible price ASAP

Bought with ADRIENNE KLASE • Berkshire Hathaway HomeServices PenFed Realty

"My job is to find and attract mastery-based agents to the office, protect the culture, and make sure everyone is happy! "
tyronetoneytherealtor@gmail.com
4221 Forbes Blvd, Suite 240, Lanham, MD, 20706, United States






