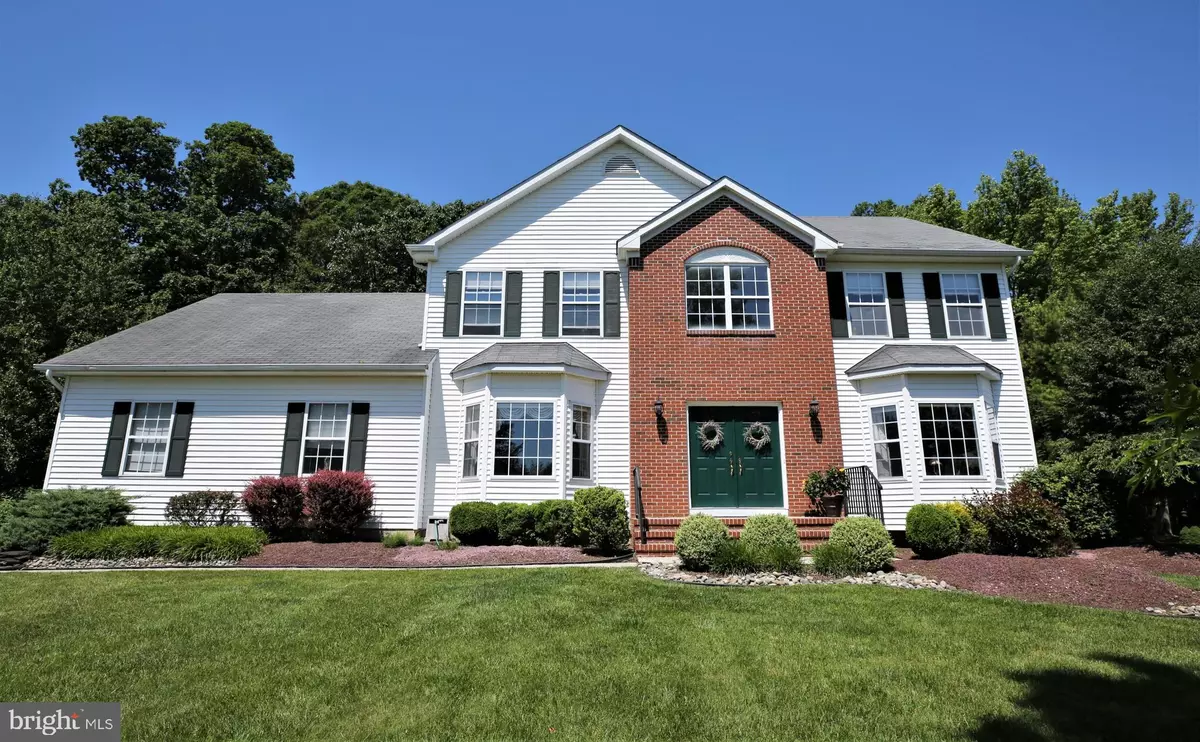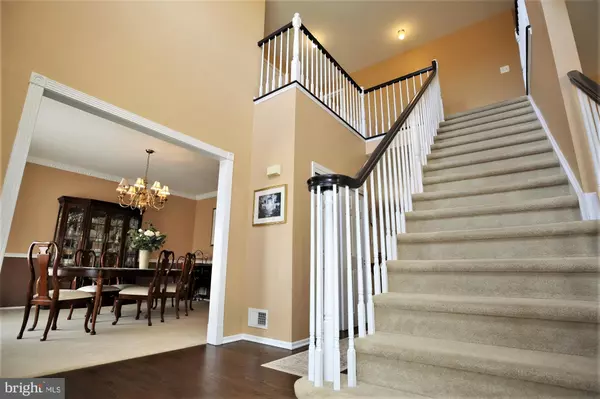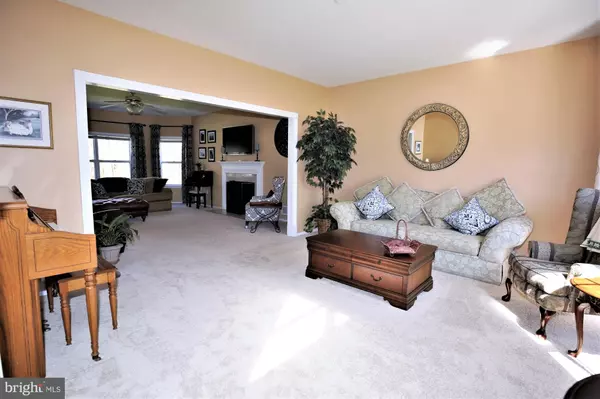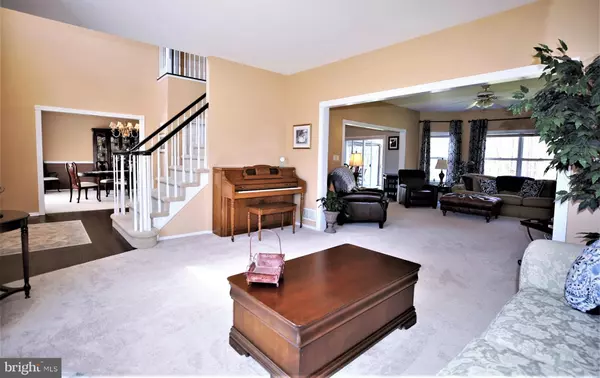$635,111
$655,000
3.0%For more information regarding the value of a property, please contact us for a free consultation.
5 Beds
3 Baths
2,730 SqFt
SOLD DATE : 08/28/2020
Key Details
Sold Price $635,111
Property Type Single Family Home
Sub Type Detached
Listing Status Sold
Purchase Type For Sale
Square Footage 2,730 sqft
Price per Sqft $232
Subdivision Country Meadows
MLS Listing ID NJME293636
Sold Date 08/28/20
Style Colonial
Bedrooms 5
Full Baths 3
HOA Fees $10/ann
HOA Y/N Y
Abv Grd Liv Area 2,730
Originating Board BRIGHT
Year Built 1998
Annual Tax Amount $15,492
Tax Year 2019
Lot Size 0.600 Acres
Acres 0.6
Lot Dimensions 0.00 x 0.00
Property Description
Welcome to 3 Erin Court! This Stunning Five Bedroom Colonial is situated on a Beautiful Cul-De-Sac Lot in Desirable Country Meadows. Meticulously Maintained and Updated Throughout and Boasting a Fabulous Open Floor Plan to suit both Intimate and Family Gatherings - A Wonderful Blend of Sophistication and Comfort and Perfect for Today's Living. Featuring: A Welcoming Two-Story Foyer with Hardwood Flooring; Formal Living Room that opens to the Family Room; Elegant Formal Dining Room with Dental and Chair Rail Molding; Fabulous Kitchen with White Cabinetry, Ceramic Tile Flooring, Tiled Backsplash, Stainless Steel Stove and Refrigerator, Built-In Microwave, Double Sinks, Breakfast Counter, and Pantry; a Delightful, Sunny Dining Area with Sliding Doors to the Deck and Gardens; Family Room with Custom Mantle and Marble Surround Fireplace; a Main Floor Guest Bedroom; a Full Bathroom; and a Convenient Laundry Room. The Upper Level is just as Impressive: Luxurious Master Bedroom Suite with Walk-In Closet; Master Bath with Double Vanity, Stall Shower, and Soaking Tub; Three More Well-Appointed Bedrooms; and a Full Hallway Bathroom with Double Sinks and Tub/Shower. The Fully Finished Basement offers Additional Living and Storage Space with Areas for Media, Recreation, Work, Exercise or Play. Step Outside and Relax or Entertain on the Deck overlooking the Lush Lawns and Idyllic Wooded Views. Other Features Include: Recessed Lighting, Ceiling Fans, Plush Carpeting, Two Car Side-Entry Garage and Much More! Close to Top Rated Robbinsville Schools, Shopping, Restaurants, Major Roadways & Train Stations.
Location
State NJ
County Mercer
Area Robbinsville Twp (21112)
Zoning RRT1
Rooms
Other Rooms Living Room, Dining Room, Primary Bedroom, Bedroom 2, Bedroom 3, Bedroom 4, Bedroom 5, Kitchen, Family Room, Basement
Basement Fully Finished
Main Level Bedrooms 1
Interior
Interior Features Breakfast Area, Carpet, Ceiling Fan(s), Chair Railings, Crown Moldings, Entry Level Bedroom, Family Room Off Kitchen, Floor Plan - Open, Formal/Separate Dining Room, Kitchen - Eat-In, Primary Bath(s), Pantry, Recessed Lighting, Soaking Tub, Stall Shower, Tub Shower, Walk-in Closet(s), Wood Floors
Hot Water Natural Gas
Heating Forced Air
Cooling Central A/C
Flooring Hardwood, Ceramic Tile, Carpet
Fireplaces Number 1
Fireplaces Type Mantel(s), Marble
Equipment Built-In Microwave, Dishwasher, Dryer, Oven - Self Cleaning, Refrigerator, Stainless Steel Appliances, Washer
Fireplace Y
Appliance Built-In Microwave, Dishwasher, Dryer, Oven - Self Cleaning, Refrigerator, Stainless Steel Appliances, Washer
Heat Source Natural Gas
Laundry Main Floor
Exterior
Exterior Feature Deck(s)
Parking Features Garage - Side Entry
Garage Spaces 2.0
Water Access N
Roof Type Shingle
Accessibility None
Porch Deck(s)
Attached Garage 2
Total Parking Spaces 2
Garage Y
Building
Story 2
Sewer Public Sewer
Water Public
Architectural Style Colonial
Level or Stories 2
Additional Building Above Grade, Below Grade
New Construction N
Schools
School District Robbinsville Twp
Others
HOA Fee Include Common Area Maintenance
Senior Community No
Tax ID 12-00009-00007 36
Ownership Fee Simple
SqFt Source Assessor
Acceptable Financing Cash, Conventional
Listing Terms Cash, Conventional
Financing Cash,Conventional
Special Listing Condition Standard
Read Less Info
Want to know what your home might be worth? Contact us for a FREE valuation!

Our team is ready to help you sell your home for the highest possible price ASAP

Bought with Cynthia S Weshnak • Callaway Henderson Sotheby's Int'l Realty-Skillman
"My job is to find and attract mastery-based agents to the office, protect the culture, and make sure everyone is happy! "
tyronetoneytherealtor@gmail.com
4221 Forbes Blvd, Suite 240, Lanham, MD, 20706, United States






