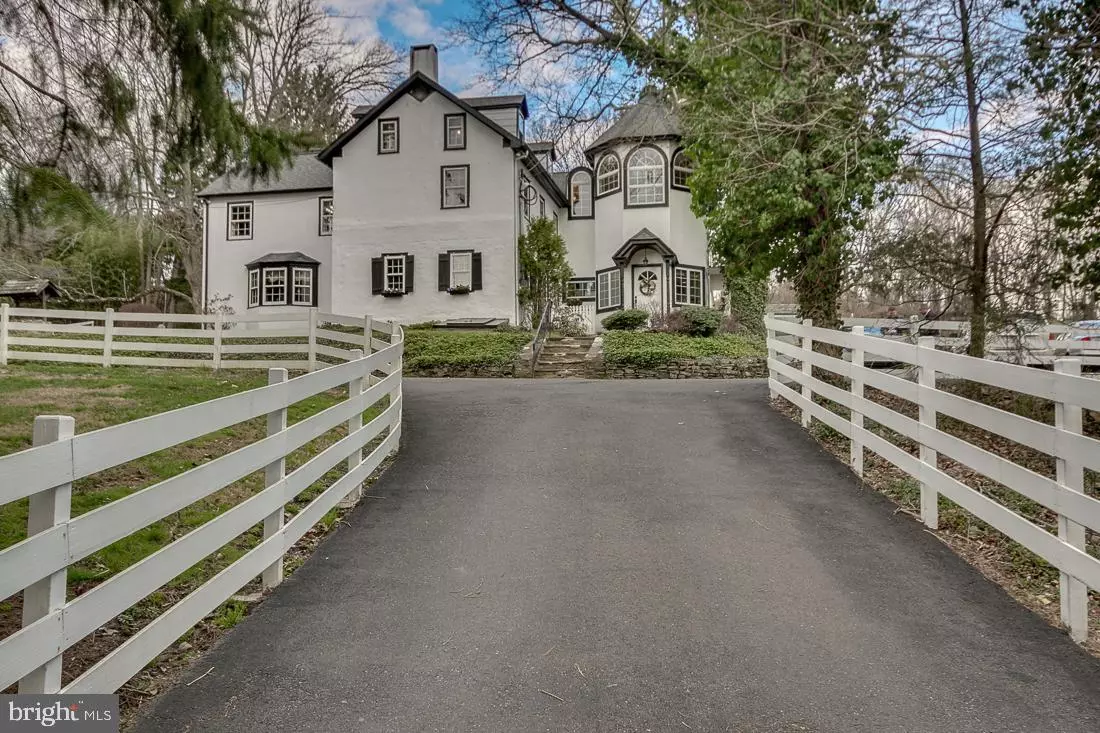$1,025,000
$1,199,000
14.5%For more information regarding the value of a property, please contact us for a free consultation.
5 Beds
6 Baths
3,516 SqFt
SOLD DATE : 04/23/2021
Key Details
Sold Price $1,025,000
Property Type Single Family Home
Sub Type Detached
Listing Status Sold
Purchase Type For Sale
Square Footage 3,516 sqft
Price per Sqft $291
Subdivision Upper Southampton
MLS Listing ID PABU503640
Sold Date 04/23/21
Style Carriage House,Farmhouse/National Folk,Victorian
Bedrooms 5
Full Baths 4
Half Baths 2
HOA Y/N Y
Abv Grd Liv Area 3,516
Originating Board BRIGHT
Year Built 1857
Annual Tax Amount $15,609
Tax Year 2020
Lot Size 12.380 Acres
Acres 12.38
Lot Dimensions 0.00 x 0.00
Property Description
Sophisticated, Luxurious, Timeless! Welcome to 1300 Chinquapin Rd. This 12+Acre Farmhouse Estate is nestled in a tranquil, park like setting with all of the amenities one could wish for and just minutes to Center City Philadelphia! Suburban living with all the perks of being near a major City! The Farmhouse features Four Bedrooms, Three Full Baths, and Two Powder Rooms all with elegant finishes that are pleasant to take in. This property has been restored to it's fullest potential by the Current Owners who Own a General Contracting Business and have spared no cost or labor giving this Estate New Life! Detached Carriage House can be used as an In Law Suite or Guest House for anyone visiting. It features a Living Room, Eat-in-Kitchen, large Master Bedroom with Full Bath. Lush Gardens and Mature Landscaping compliment the Two and a Half Acres Surrounding both the Farmhouse and Carriage House. Large Barn with three Horse Stables and a Tack Room for those with Equestrian Interests. Olympic Size In-Ground pool with Changing Room along with Pump Filter Room with all new equipment. Ten Acre Open Lot behind the pool will give you all the privacy and space one would desire. All Heating, Cooling, Appliances, Including Washer and Dryer are new. Newer Anderson Windows, Roofs on both structures, and a whole laundry list of recent upgrades including White Quartz Counter Tops and New Hardwood Flooring in the Master Bedroom and Large Walk-In-Closet. Truly one of a Kind and has to be seen in person to be truly appreciated! Listing Agent must accompany all Showings. 24 Hours Notice Please.
Location
State PA
County Bucks
Area Upper Southampton Twp (10148)
Zoning R1
Rooms
Other Rooms Living Room, Dining Room, Primary Bedroom, Bedroom 2, Bedroom 3, Bedroom 4, Kitchen, Game Room, Family Room
Basement Drainage System, Full, Sump Pump
Interior
Interior Features Attic, Butlers Pantry, Cedar Closet(s), Ceiling Fan(s), Crown Moldings, Curved Staircase, Double/Dual Staircase, Exposed Beams, Family Room Off Kitchen, Floor Plan - Open, Kitchen - Gourmet, Primary Bath(s), Pantry, Recessed Lighting, Soaking Tub, Spiral Staircase, Stall Shower, Tub Shower, Upgraded Countertops, Walk-in Closet(s), Wood Floors, Wood Stove
Hot Water 60+ Gallon Tank, Electric
Heating Baseboard - Hot Water, Central, Forced Air, Heat Pump - Electric BackUp
Cooling Central A/C
Flooring Hardwood, Ceramic Tile, Tile/Brick, Slate
Fireplaces Number 2
Fireplaces Type Brick, Marble, Stone
Equipment Built-In Microwave, Built-In Range, Compactor, Dishwasher, Disposal, Dryer - Electric, Energy Efficient Appliances, ENERGY STAR Clothes Washer, ENERGY STAR Dishwasher, ENERGY STAR Freezer, ENERGY STAR Refrigerator, Icemaker, Stainless Steel Appliances, Trash Compactor, Water Heater, Water Heater - High-Efficiency
Furnishings Yes
Fireplace Y
Window Features Casement,Double Hung,Energy Efficient,Insulated,Low-E,Screens,Vinyl Clad
Appliance Built-In Microwave, Built-In Range, Compactor, Dishwasher, Disposal, Dryer - Electric, Energy Efficient Appliances, ENERGY STAR Clothes Washer, ENERGY STAR Dishwasher, ENERGY STAR Freezer, ENERGY STAR Refrigerator, Icemaker, Stainless Steel Appliances, Trash Compactor, Water Heater, Water Heater - High-Efficiency
Heat Source Electric, Oil
Laundry Main Floor
Exterior
Exterior Feature Balcony, Porch(es)
Parking Features Garage - Side Entry
Garage Spaces 9.0
Fence Board, Split Rail, Wire
Pool Fenced, Filtered, In Ground, Heated, Permits
Utilities Available Electric Available, Multiple Phone Lines, Sewer Available, Water Available
Amenities Available None
Water Access N
View Panoramic, Pasture, Scenic Vista, Trees/Woods
Roof Type Architectural Shingle,Copper,Pitched
Street Surface Paved
Accessibility None
Porch Balcony, Porch(es)
Road Frontage Boro/Township
Total Parking Spaces 9
Garage Y
Building
Story 3
Sewer Public Sewer
Water Private, Well
Architectural Style Carriage House, Farmhouse/National Folk, Victorian
Level or Stories 3
Additional Building Above Grade, Below Grade
Structure Type Dry Wall
New Construction N
Schools
High Schools Centennial
School District Centennial
Others
Pets Allowed Y
HOA Fee Include None
Senior Community No
Tax ID 48-026-048-004
Ownership Fee Simple
SqFt Source Estimated
Security Features Security System,Smoke Detector
Acceptable Financing Cash, Conventional, FHA, VA
Horse Property Y
Horse Feature Stable(s), Riding Ring, Paddock, Horses Allowed
Listing Terms Cash, Conventional, FHA, VA
Financing Cash,Conventional,FHA,VA
Special Listing Condition Standard
Pets Allowed No Pet Restrictions
Read Less Info
Want to know what your home might be worth? Contact us for a FREE valuation!

Our team is ready to help you sell your home for the highest possible price ASAP

Bought with Carol Raykovitz • RE/MAX Properties - Newtown
"My job is to find and attract mastery-based agents to the office, protect the culture, and make sure everyone is happy! "
tyronetoneytherealtor@gmail.com
4221 Forbes Blvd, Suite 240, Lanham, MD, 20706, United States






