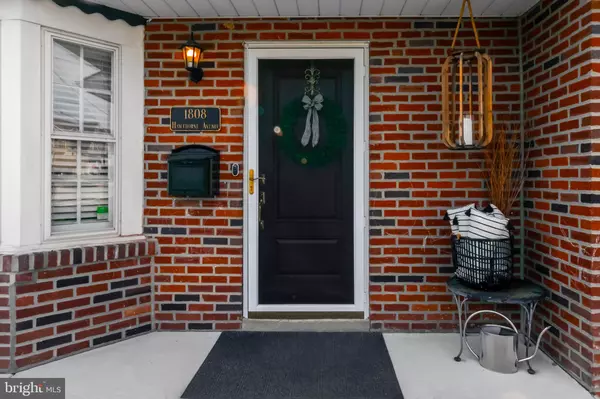$560,000
$529,900
5.7%For more information regarding the value of a property, please contact us for a free consultation.
3 Beds
4 Baths
2,000 SqFt
SOLD DATE : 09/03/2021
Key Details
Sold Price $560,000
Property Type Single Family Home
Sub Type Detached
Listing Status Sold
Purchase Type For Sale
Square Footage 2,000 sqft
Price per Sqft $280
Subdivision Woodmere
MLS Listing ID PADE2003322
Sold Date 09/03/21
Style Colonial
Bedrooms 3
Full Baths 3
Half Baths 1
HOA Y/N N
Abv Grd Liv Area 2,000
Originating Board BRIGHT
Year Built 1945
Annual Tax Amount $7,281
Tax Year 2020
Lot Size 7,318 Sqft
Acres 0.17
Lot Dimensions 66.88 x 105.00
Property Description
Perched on the most gorgeous and lush corner lot in the heart of Woodmere, Haverford Township sits this pristine, adored and classic beauty. The current owners have loved this home inside and out! Fall in love with this home the moment you pull up to it! Enter at the perfect front porch, surrounded by picture perfect landscaping. The first floor offers an extremely functional, circular, open and spacious floor plan! The formal living room gleams with tons of natural sunlight with the large bay window and side windows, has gorgeous hardwood floors and opens up to the formal dining room. This large and open space is perfect for holidays, dinner parties and a daily function. The custom kitchen includes gorgeous cabinetry with crown molding, granite countertops, tiled floor & backsplash, recessed lighting, a peninsula for seating, newer stainless steel appliances and access to the amazing courtyard and patio. Right off the kitchen is the perfect den or family room with an exposed brick wall detail, another bay window and fireplace with a large hearth, perfect for decorating during the holiday season. The first floor also has a perfectly tucked away powder room for convenience. Upstairs you will find the most gorgeous primary suite! It includes a custom walk in closet straight out of a magazine! Built-ins for shoes, clothing, jewelry and purses, a vanity for “getting ready”, french doors and a gorgeous chandelier. Plenty of additional closet space tucked away as well. The primary bath is tastefully tiled and has a stand up shower and vanity with a granite countertop. The second floor has 2 additional bedrooms, both large in size and one with a bonus room that can be used as an office, large walk-in closet or could even be converted for another en suite. The hall bath is also beautifully tiled with a large vanity, granite top and tub. The hardwoods on the 2nd floor are beautiful as well. The walk-out lower level is so unique for Havertown! You'll find a large rec room with tiled floor and recessed lighting and a full bath, making this space great for guests, an au pair or in-laws! A separate laundry room as well as storage or work room, depending on your needs. Outside you can enjoy full privacy when taking advantage of your porch and lower terraced brick patio. Privacy fencing, arborvitae and the backdrop of the oversized garage makes it feel so private. Raised beds for gardening and space to project movies! A very thoughtful layout and execution of this suburban oasis! There is plenty of yard for play as well! The most gorgeous grass in the neighborhood! The sellers have loved the friendly feel Woodmere has offered them. From holiday carolers stopping by to cocktails with neighbors, this home and neighborhood are hard for the sellers to leave behind. Woodmere offers a very centralized neighborhood in Haverford Township offering walkability to public transportation into the city, a few minute walk to Wawa, many local restaurants such as Brick and Brew and the Crossbar, dry cleaning, parks, schools and shops along Eagle rd. Close proximity to Ardmore, all things main line and all major highways. This home and it's location are exceptional in every way. You'll be proud to call it home.
Location
State PA
County Delaware
Area Haverford Twp (10422)
Zoning RESIDENTIAL
Rooms
Basement Full
Interior
Hot Water Natural Gas
Heating Forced Air
Cooling Central A/C
Fireplaces Number 1
Fireplaces Type Wood
Equipment Built-In Microwave, Dishwasher, Dryer, Oven/Range - Gas, Refrigerator, Stainless Steel Appliances, Washer
Fireplace Y
Appliance Built-In Microwave, Dishwasher, Dryer, Oven/Range - Gas, Refrigerator, Stainless Steel Appliances, Washer
Heat Source Natural Gas
Exterior
Exterior Feature Patio(s)
Parking Features Garage - Front Entry
Garage Spaces 1.0
Water Access N
Accessibility None
Porch Patio(s)
Total Parking Spaces 1
Garage Y
Building
Lot Description Front Yard, Landscaping, SideYard(s)
Story 2
Sewer Public Sewer
Water Public
Architectural Style Colonial
Level or Stories 2
Additional Building Above Grade, Below Grade
New Construction N
Schools
School District Haverford Township
Others
Senior Community No
Tax ID 22-07-00688-00
Ownership Fee Simple
SqFt Source Assessor
Special Listing Condition Standard
Read Less Info
Want to know what your home might be worth? Contact us for a FREE valuation!

Our team is ready to help you sell your home for the highest possible price ASAP

Bought with R. Kit Anstey • BHHS Fox & Roach-West Chester
"My job is to find and attract mastery-based agents to the office, protect the culture, and make sure everyone is happy! "
tyronetoneytherealtor@gmail.com
4221 Forbes Blvd, Suite 240, Lanham, MD, 20706, United States






