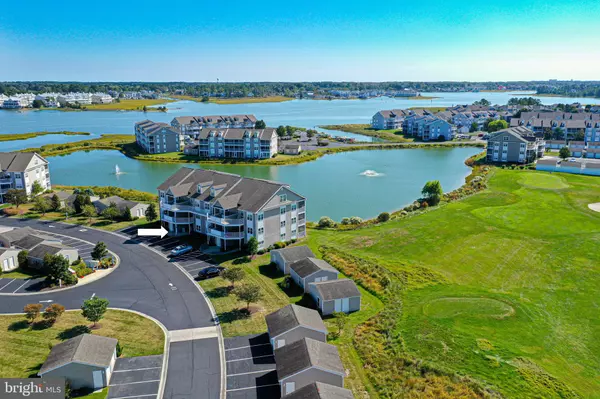$330,000
$349,900
5.7%For more information regarding the value of a property, please contact us for a free consultation.
2 Beds
2 Baths
1,160 SqFt
SOLD DATE : 11/18/2021
Key Details
Sold Price $330,000
Property Type Condo
Sub Type Condo/Co-op
Listing Status Sold
Purchase Type For Sale
Square Footage 1,160 sqft
Price per Sqft $284
Subdivision Bethany Bay
MLS Listing ID DESU2000155
Sold Date 11/18/21
Style Coastal,Unit/Flat
Bedrooms 2
Full Baths 2
Condo Fees $282/mo
HOA Fees $182/qua
HOA Y/N Y
Abv Grd Liv Area 1,160
Originating Board BRIGHT
Year Built 2004
Annual Tax Amount $681
Tax Year 2021
Lot Size 401.740 Acres
Acres 401.74
Lot Dimensions 0.00 x 0.00
Property Description
Amazing water views! Well maintained first floor 2 bedroom, 2 bath furnished condo in beautiful Bethany Bay. Stunning sunrises and fabulous pond views can be yours in this direct pond front unit that offers a sunny kitchen with white cabinetry and ceramic tile floors, breakfast bar, dining area, spacious living area with electric fireplace and guest bedroom or office. Wake up to beautiful views or be lulled to sleep by the peaceful sounds of the fountain from your primary bedroom with en suite bath, or savor the views from your fabulous screen porch. Bethany Bay is a wonderful bayfront resort community with many amenities including golf, pool, tennis/pickleball courts, walking trails, fitness center, fishing pier and boat ramp. All this and just a short drive to the beach. Storage unit included for all your beach and water sports gear.
Location
State DE
County Sussex
Area Baltimore Hundred (31001)
Zoning AR-1
Rooms
Main Level Bedrooms 2
Interior
Interior Features Breakfast Area, Carpet, Ceiling Fan(s), Combination Kitchen/Dining, Dining Area, Entry Level Bedroom, Floor Plan - Open, Primary Bath(s), Sprinkler System, WhirlPool/HotTub, Window Treatments
Hot Water Electric
Heating Heat Pump(s)
Cooling Central A/C
Flooring Carpet, Ceramic Tile
Fireplaces Number 1
Fireplaces Type Electric
Equipment Dishwasher, Disposal, Microwave, Oven/Range - Electric, Refrigerator, Water Heater, Washer/Dryer Stacked
Furnishings Yes
Fireplace Y
Appliance Dishwasher, Disposal, Microwave, Oven/Range - Electric, Refrigerator, Water Heater, Washer/Dryer Stacked
Heat Source Electric
Exterior
Exterior Feature Porch(es), Screened
Amenities Available Basketball Courts, Bike Trail, Boat Ramp, Fitness Center, Golf Course Membership Available, Jog/Walk Path, Pier/Dock, Pool - Outdoor, Tennis Courts, Tot Lots/Playground, Volleyball Courts, Water/Lake Privileges
Water Access Y
View Bay, Pond
Accessibility Other Bath Mod, Other
Porch Porch(es), Screened
Garage N
Building
Lot Description Pond
Story 1
Unit Features Garden 1 - 4 Floors
Sewer Public Sewer
Water Public
Architectural Style Coastal, Unit/Flat
Level or Stories 1
Additional Building Above Grade, Below Grade
New Construction N
Schools
School District Indian River
Others
Pets Allowed Y
HOA Fee Include Common Area Maintenance,Ext Bldg Maint,High Speed Internet,Insurance,Lawn Maintenance,Pier/Dock Maintenance,Pool(s),Snow Removal,Trash,Water
Senior Community No
Tax ID 134-08.00-42.00-24-2
Ownership Fee Simple
SqFt Source Assessor
Acceptable Financing Cash, Conventional
Listing Terms Cash, Conventional
Financing Cash,Conventional
Special Listing Condition Standard
Pets Allowed Cats OK, Dogs OK
Read Less Info
Want to know what your home might be worth? Contact us for a FREE valuation!

Our team is ready to help you sell your home for the highest possible price ASAP

Bought with Vincente Michael DiPietro • Dave McCarthy & Associates, Inc.
"My job is to find and attract mastery-based agents to the office, protect the culture, and make sure everyone is happy! "
tyronetoneytherealtor@gmail.com
4221 Forbes Blvd, Suite 240, Lanham, MD, 20706, United States






