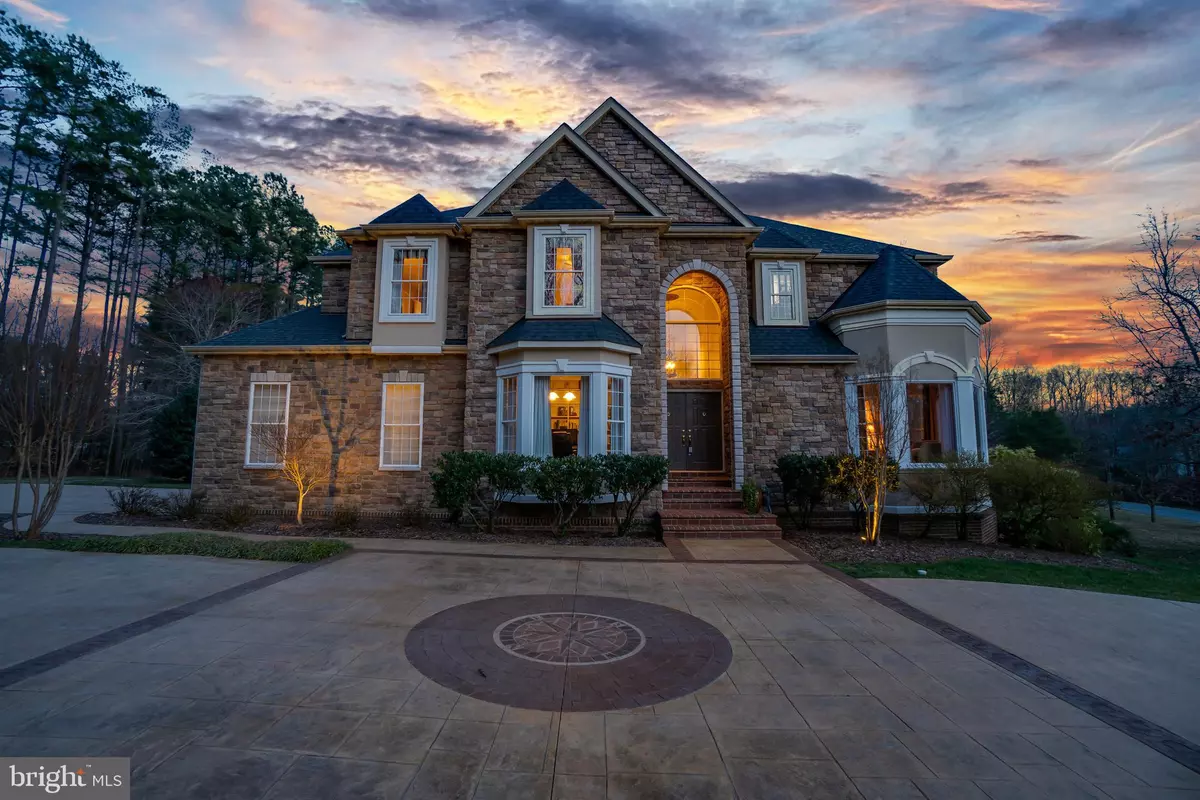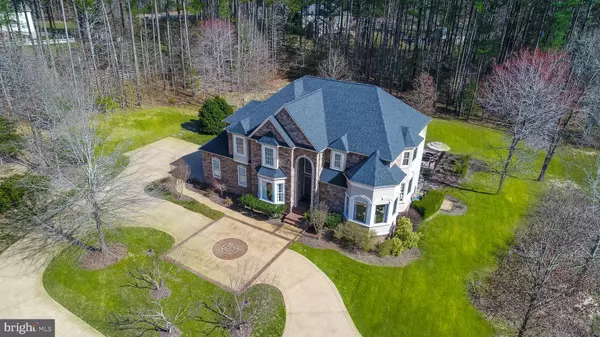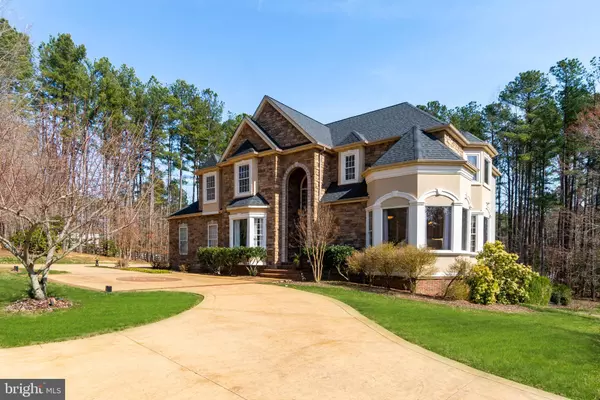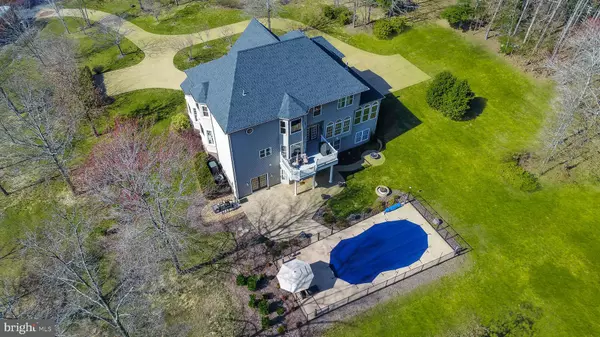$699,990
$699,990
For more information regarding the value of a property, please contact us for a free consultation.
5 Beds
5 Baths
5,894 SqFt
SOLD DATE : 04/24/2020
Key Details
Sold Price $699,990
Property Type Single Family Home
Sub Type Detached
Listing Status Sold
Purchase Type For Sale
Square Footage 5,894 sqft
Price per Sqft $118
Subdivision Windsor Forest
MLS Listing ID VAST219154
Sold Date 04/24/20
Style Colonial
Bedrooms 5
Full Baths 4
Half Baths 1
HOA Fees $4/ann
HOA Y/N Y
Abv Grd Liv Area 4,122
Originating Board BRIGHT
Year Built 1996
Annual Tax Amount $5,962
Tax Year 2018
Lot Size 3.458 Acres
Acres 3.46
Property Description
This home is an elegant retreat from the busy Northern Virginia life. Originally owners have meticulously maintained this wonderful home and invested over $300,000 in upgrades. The spacious living and carefully manicured landscape are paralleled only by the contemporary elevation this home offers. The low-maintenance stamped concrete driveway provides a graceful approach as you and your guests park in any of the numerous spaces. The turnaround in front of the house ensures that no one is blocked in and you exit with ease. The reimagined exterior features a stone and stucco facade expertly crafted to reduce maintenance. The roof, replaced in late 2015, features 3D architectural shingles. As you enter the double door entry (making move in easier), you are greeted by a large two-story foyer featuring wide plank brazilian hardwood floors and 9-foot ceilings (main and upper levels). Throughout the home the balance of wood, tile and carpet floorings strike the perfect balance between aesthetic, durability, and comfort. The private study, with french doors and custom built-ins, is the perfect place for working from home. The spacious gourmet kitchen allows the entire family to cook together, while the open plan ensures that hosts are still engaged with any festivities. Any chef would appreciate the granite counters, butler s pantry, upgraded appliances, wall oven, soft close drawers, and amazing walk-in pantry that ensures you have plenty of snacks and food on hand for those unplanned guests. The family room with see-through gas fireplace provides an instant feature for cozy winter nights. Off the family room is a special room just for you! This cozy sunroom is a tranquil retreat to enjoy your favorite book, cup of coffee, or meditation. This room draws you into relaxation while enjoying peaceful nature views. Upstairs each room has its own walk-in closet! Bedrooms 2 and 3 enjoy a Jack and Jill bathroom with separate shower room keeping siblings from competing for bathroom time. As you enter the owners retreat, you realize that you deserve the very best! Natural beauty abounds from every window with wooded and sun filled views. Complete with its own sitting room, spacious bathroom with double vanity and make-up table, triple body spray shower, jetted garden tub, vaulted ceilings, and more custom closet space than you can imagine! But just when you think you have seen it all, wait until you see the shoe display. The closet space is truly amazing! As you descend to the finished basement with 10-feet tall ceilings and luxury vinyl tile, there are plenty of extra rooms for hosting parties for kids, developing hobbies or crafts, learning to play an instrument in the soundproof room, and even a home gym. Let s not forget about the post-work out relaxation in the steam-sauna shower, and guests have their own private bedroom and full bath. There is even a storage room with shelving and storage under the steps. Step out through the walk-out basement onto a stamped concrete patio. For summer fun you cannot beat this in-ground heated pool with jets featuring a low-maintenance salt/chlorine system and stamped concrete pool deck added in 2017. If you are looking for a home to raise a family, entertain guests, or just a personal retreat, this is a home you do not want to miss! Living in Stafford you can enjoy local breweries, Potomac Point Winery, Aquia Landing Park, Widewater State Park, Hope Springs Marina, Government Island, Historic Civil War Parks, Augustine Golf Course, and it is a close proximity to Old Town Fredericksburg for dining and shopping, Riverside Center for the Performing Arts, Spotsylvania Towne Centre, Stonebridge at Potomac Town Center, and Washington DC. Easy commute to MCB Quantico, FBI Academy, commuter lots and I-95. If you want tranquil living, but close to everything, this truly is the perfect place to call home and create many years of happy memories!! Be sure to check out the 3D virtual tour too!
Location
State VA
County Stafford
Zoning A2
Rooms
Other Rooms Living Room, Dining Room, Primary Bedroom, Sitting Room, Bedroom 2, Bedroom 3, Bedroom 4, Bedroom 5, Kitchen, Family Room, Foyer, Breakfast Room, Study, Sun/Florida Room, Exercise Room, Laundry, Recreation Room, Storage Room, Utility Room, Bathroom 2, Bathroom 3, Primary Bathroom, Half Bath
Basement Connecting Stairway, Fully Finished, Heated, Interior Access, Outside Entrance, Rear Entrance, Walkout Level
Interior
Interior Features Attic, Butlers Pantry, Carpet, Ceiling Fan(s), Family Room Off Kitchen, Formal/Separate Dining Room, Kitchen - Gourmet, Primary Bath(s), Pantry, Recessed Lighting, Soaking Tub, Upgraded Countertops, Walk-in Closet(s), Wood Floors, Window Treatments, Breakfast Area, Built-Ins, Chair Railings, Crown Moldings, Exposed Beams, Kitchen - Eat-In, Kitchen - Island, Kitchen - Table Space, Wainscotting
Hot Water Electric
Heating Central, Humidifier, Zoned
Cooling Ceiling Fan(s), Central A/C, Zoned
Flooring Carpet, Ceramic Tile, Hardwood, Tile/Brick, Vinyl
Fireplaces Number 1
Fireplaces Type Gas/Propane, Double Sided, Fireplace - Glass Doors
Equipment Microwave, Cooktop, Disposal, Dishwasher, Dryer, Humidifier, Icemaker, Refrigerator, Washer, Water Heater
Fireplace Y
Window Features Palladian,Bay/Bow
Appliance Microwave, Cooktop, Disposal, Dishwasher, Dryer, Humidifier, Icemaker, Refrigerator, Washer, Water Heater
Heat Source Propane - Leased, Central, Electric
Exterior
Exterior Feature Deck(s), Patio(s)
Parking Features Inside Access
Garage Spaces 2.0
Fence Rear
Pool Fenced, In Ground, Saltwater, Heated
Water Access N
View Trees/Woods
Roof Type Architectural Shingle
Accessibility None
Porch Deck(s), Patio(s)
Attached Garage 2
Total Parking Spaces 2
Garage Y
Building
Lot Description Backs to Trees, Landscaping, Private, Trees/Wooded, Poolside
Story 3+
Sewer Private Sewer, Septic < # of BR
Water Well, Private
Architectural Style Colonial
Level or Stories 3+
Additional Building Above Grade, Below Grade
Structure Type 2 Story Ceilings,9'+ Ceilings,Beamed Ceilings,Vaulted Ceilings
New Construction N
Schools
Elementary Schools Rockhill
Middle Schools A.G. Wright
High Schools Mountain View
School District Stafford County Public Schools
Others
Senior Community No
Tax ID 18-N-2- -29
Ownership Fee Simple
SqFt Source Assessor
Special Listing Condition Standard
Read Less Info
Want to know what your home might be worth? Contact us for a FREE valuation!

Our team is ready to help you sell your home for the highest possible price ASAP

Bought with ELIZABETH A TUCKER • Keller Williams Realty/Lee Beaver & Assoc.
"My job is to find and attract mastery-based agents to the office, protect the culture, and make sure everyone is happy! "
tyronetoneytherealtor@gmail.com
4221 Forbes Blvd, Suite 240, Lanham, MD, 20706, United States






