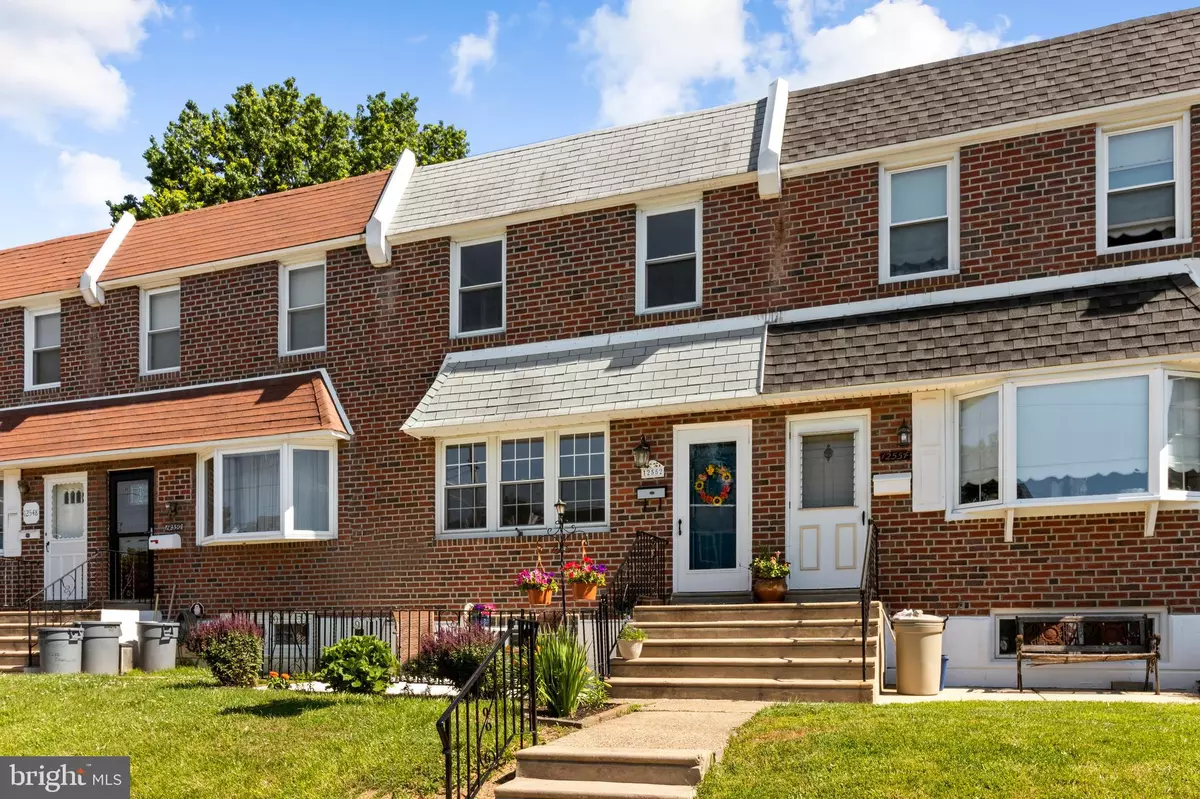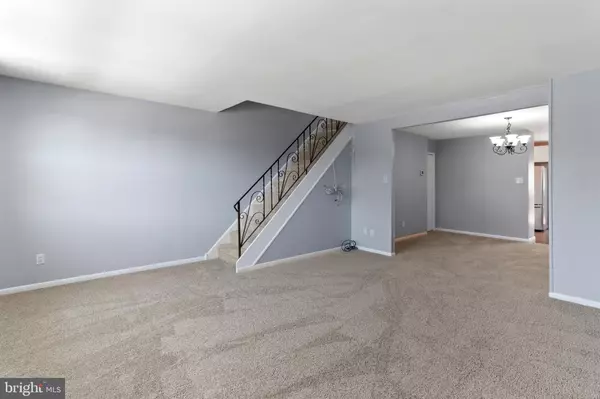$258,000
$259,900
0.7%For more information regarding the value of a property, please contact us for a free consultation.
3 Beds
2 Baths
1,368 SqFt
SOLD DATE : 08/06/2020
Key Details
Sold Price $258,000
Property Type Townhouse
Sub Type Interior Row/Townhouse
Listing Status Sold
Purchase Type For Sale
Square Footage 1,368 sqft
Price per Sqft $188
Subdivision Parkwood
MLS Listing ID PAPH902110
Sold Date 08/06/20
Style Straight Thru
Bedrooms 3
Full Baths 1
Half Baths 1
HOA Y/N N
Abv Grd Liv Area 1,368
Originating Board BRIGHT
Year Built 1972
Annual Tax Amount $2,830
Tax Year 2020
Lot Size 1,985 Sqft
Acres 0.05
Lot Dimensions 18.01 x 110.20
Property Description
12552 Deer Run Rd nestled in the Parkwood section of Northeast Philadelphia is a 3 bedroom, 1.5 bath rowhome. Enter through the freshly painted front door into a spacious living room with large picture window. From here walk into the dining room with closet and access the the basement. Continuing straight through is the kitchen with granite counters, pantry, hard wood floor, table space, stainless steel appliances, built in microwave, recessed lighting, white shaker style cabinets and patio door leading to a large deck perfect for grilling and hosting gatherings. A powder room completes this level. Upstairs are three nicely sized bedrooms with ceiling fans and full bath with skylight. The master bedroom has 3 closets, one of which is a walk in. The basement is partially finished with access to extra storage and one car garage. This home boasts brand new carpets throughout, new paint, double hung windows, new paint and recessed lighting in garage and a fully fenced backyard. Call today to see this spacious home in the heart of NE Philly.
Location
State PA
County Philadelphia
Area 19154 (19154)
Zoning RSA4
Rooms
Other Rooms Living Room, Dining Room, Primary Bedroom, Bedroom 2, Bedroom 3, Kitchen, Basement
Basement Partial
Interior
Interior Features Ceiling Fan(s), Chair Railings, Combination Dining/Living, Dining Area, Kitchen - Eat-In, Kitchen - Table Space, Pantry, Skylight(s), Recessed Lighting, Tub Shower, Wainscotting, Walk-in Closet(s)
Hot Water Natural Gas
Heating Forced Air
Cooling Central A/C
Equipment Built-In Microwave, Dishwasher, Oven/Range - Gas, Refrigerator, Stainless Steel Appliances
Appliance Built-In Microwave, Dishwasher, Oven/Range - Gas, Refrigerator, Stainless Steel Appliances
Heat Source Natural Gas
Exterior
Exterior Feature Deck(s)
Garage Garage - Rear Entry, Inside Access
Garage Spaces 1.0
Waterfront N
Water Access N
Accessibility None
Porch Deck(s)
Parking Type Attached Garage
Attached Garage 1
Total Parking Spaces 1
Garage Y
Building
Story 2
Sewer Public Septic
Water Public
Architectural Style Straight Thru
Level or Stories 2
Additional Building Above Grade, Below Grade
New Construction N
Schools
School District The School District Of Philadelphia
Others
Senior Community No
Tax ID 663442900
Ownership Fee Simple
SqFt Source Assessor
Special Listing Condition Standard
Read Less Info
Want to know what your home might be worth? Contact us for a FREE valuation!

Our team is ready to help you sell your home for the highest possible price ASAP

Bought with William McDowell Jr. • Realty Mark Associates

"My job is to find and attract mastery-based agents to the office, protect the culture, and make sure everyone is happy! "
tyronetoneytherealtor@gmail.com
4221 Forbes Blvd, Suite 240, Lanham, MD, 20706, United States






