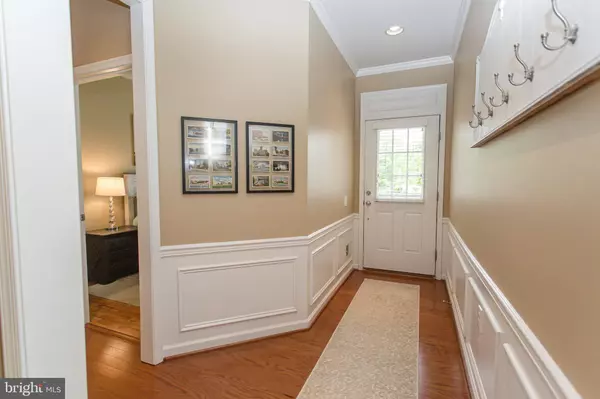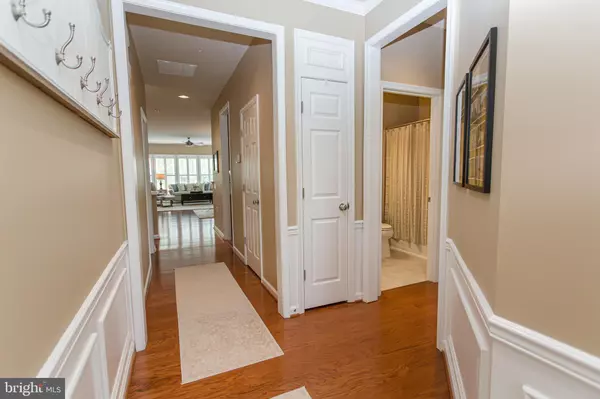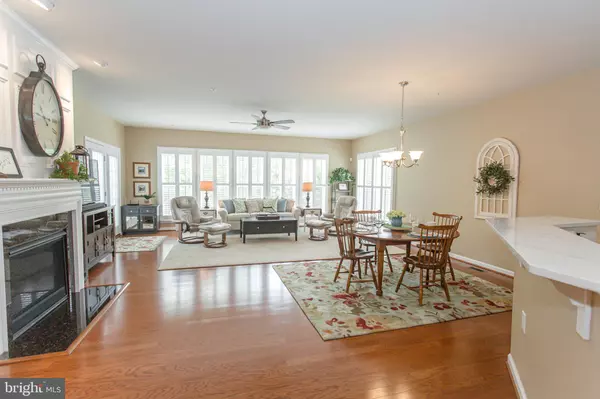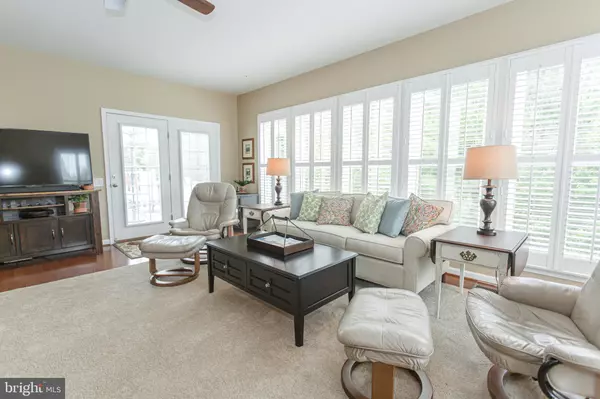$397,914
$397,914
For more information regarding the value of a property, please contact us for a free consultation.
3 Beds
3 Baths
2,520 SqFt
SOLD DATE : 07/27/2020
Key Details
Sold Price $397,914
Property Type Single Family Home
Sub Type Detached
Listing Status Sold
Purchase Type For Sale
Square Footage 2,520 sqft
Price per Sqft $157
Subdivision Celebrate
MLS Listing ID VAST222132
Sold Date 07/27/20
Style Raised Ranch/Rambler
Bedrooms 3
Full Baths 3
HOA Fees $286/mo
HOA Y/N Y
Abv Grd Liv Area 1,420
Originating Board BRIGHT
Year Built 2013
Annual Tax Amount $3,242
Tax Year 2020
Lot Size 5,811 Sqft
Acres 0.13
Property Description
Beautiful single family home in sought after Celebrate by Del Webb. This Madison model has so much to offer! Trees behind and open area next door, the location within the community is outstanding. This home is light, bright and open concept. Gleaming hardwood floors greet you at the front door and continue throughout the main level living areas. The kitchen offers 42 cabinets, tile backsplash, stainless steel appliances, and quartz countertops. There are 3 bedrooms and 3 full baths. The main level provides casual open concept living with split bedrooms for added privacy. Let s not forget about the laundry/mud room with convenient utility sink. 10 New windows line the back of the house! The large master suite has a great walk-in closet and full master bath. The basement has laminate flooring throughout with awesome guest room complete with sitting area and easy access full bath. The Bump out sitting area has a lovely view of trees to enjoy from inside or you can walk out onto the uniquely shaped stamped concrete patio and enjoy the view from outside. The large rec room is great for entertaining friends and family, watching movies or bring your gaming tables! Also, at the bottom of the stairs, there is a bonus room to use for office or crafting. The upper level deck is great for enjoying quiet evenings and grilling with friends. There are so many great things about this house be sure to check of the video and virtual tour! In person viewing requires use of provided shoe covers and gloves.
Location
State VA
County Stafford
Zoning RBC
Rooms
Other Rooms Living Room, Dining Room, Primary Bedroom, Bedroom 2, Bedroom 3, Kitchen, Foyer, Recreation Room, Utility Room, Bathroom 2, Bathroom 3, Bonus Room, Primary Bathroom
Basement Full, Daylight, Full, Interior Access, Outside Entrance, Partially Finished, Rear Entrance, Shelving, Sump Pump, Walkout Level, Windows
Main Level Bedrooms 2
Interior
Interior Features Ceiling Fan(s), Combination Dining/Living, Crown Moldings, Entry Level Bedroom, Floor Plan - Open, Pantry, Recessed Lighting, Sprinkler System, Stall Shower, Tub Shower, Upgraded Countertops, Walk-in Closet(s), Wood Floors
Hot Water Electric
Heating Forced Air
Cooling Central A/C
Flooring Hardwood, Laminated, Vinyl
Fireplaces Number 1
Fireplaces Type Heatilator, Mantel(s)
Equipment Built-In Microwave, Dishwasher, Disposal, Dryer - Electric, Exhaust Fan, Icemaker, Microwave, Oven/Range - Electric, Refrigerator, Stainless Steel Appliances, Washer, Water Heater
Fireplace Y
Appliance Built-In Microwave, Dishwasher, Disposal, Dryer - Electric, Exhaust Fan, Icemaker, Microwave, Oven/Range - Electric, Refrigerator, Stainless Steel Appliances, Washer, Water Heater
Heat Source Natural Gas
Exterior
Exterior Feature Deck(s), Patio(s)
Parking Features Garage - Front Entry, Garage Door Opener, Inside Access
Garage Spaces 2.0
Utilities Available Under Ground
Amenities Available Billiard Room, Club House, Common Grounds, Exercise Room, Fitness Center, Game Room, Jog/Walk Path, Meeting Room, Pool - Indoor, Pool - Outdoor, Putting Green, Tennis Courts
Water Access N
Accessibility 32\"+ wide Doors, 36\"+ wide Halls
Porch Deck(s), Patio(s)
Attached Garage 2
Total Parking Spaces 2
Garage Y
Building
Lot Description Backs to Trees
Story 2
Sewer Public Sewer
Water Public
Architectural Style Raised Ranch/Rambler
Level or Stories 2
Additional Building Above Grade, Below Grade
New Construction N
Schools
School District Stafford County Public Schools
Others
HOA Fee Include Common Area Maintenance,Lawn Care Front,Lawn Care Rear,Lawn Care Side,Lawn Maintenance,Management,Pool(s),Recreation Facility,Road Maintenance,Trash
Senior Community Yes
Age Restriction 55
Tax ID 44-CC-4-C-275
Ownership Fee Simple
SqFt Source Assessor
Acceptable Financing Cash, Conventional, FHA, VA
Listing Terms Cash, Conventional, FHA, VA
Financing Cash,Conventional,FHA,VA
Special Listing Condition Standard
Read Less Info
Want to know what your home might be worth? Contact us for a FREE valuation!

Our team is ready to help you sell your home for the highest possible price ASAP

Bought with matthew james roberts • Redfin Corporation
"My job is to find and attract mastery-based agents to the office, protect the culture, and make sure everyone is happy! "
tyronetoneytherealtor@gmail.com
4221 Forbes Blvd, Suite 240, Lanham, MD, 20706, United States






