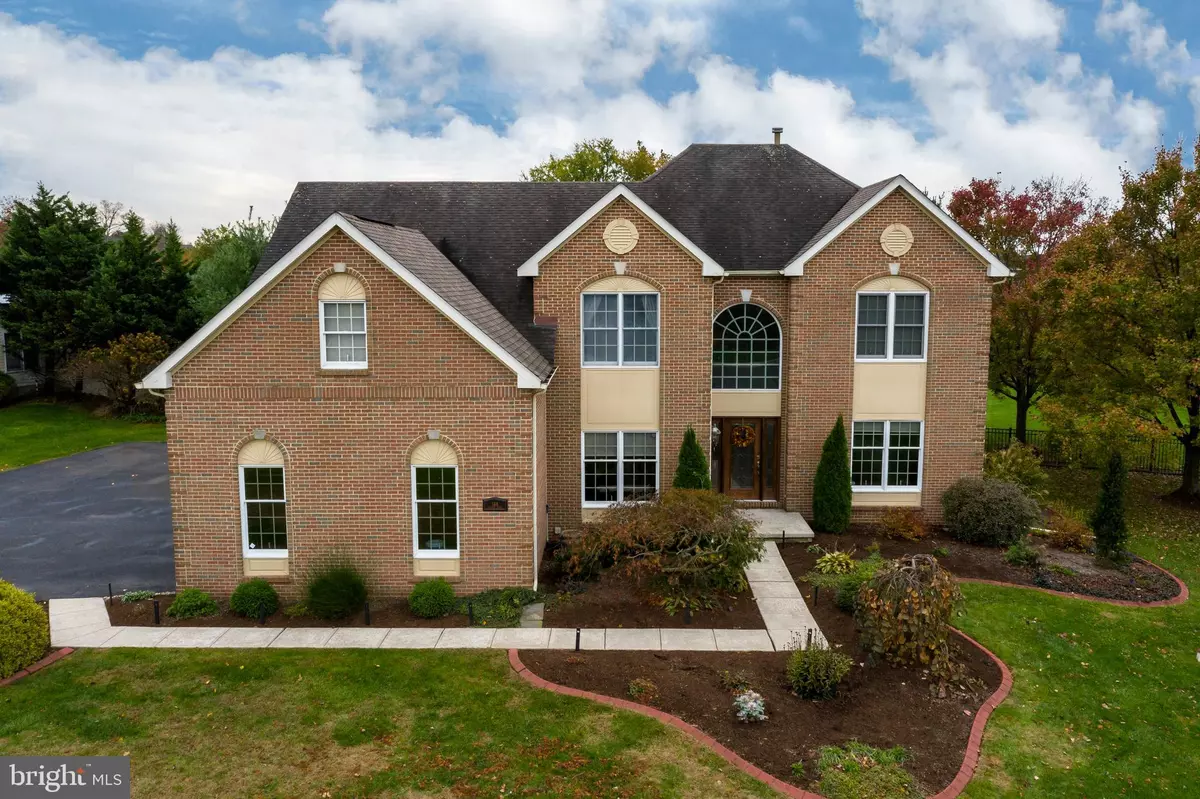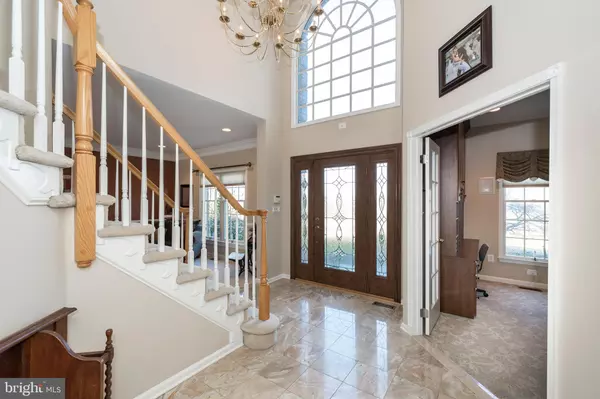$569,900
$569,900
For more information regarding the value of a property, please contact us for a free consultation.
4 Beds
4 Baths
4,597 SqFt
SOLD DATE : 07/31/2020
Key Details
Sold Price $569,900
Property Type Single Family Home
Sub Type Detached
Listing Status Sold
Purchase Type For Sale
Square Footage 4,597 sqft
Price per Sqft $123
Subdivision Mainland Ridge
MLS Listing ID PAMC645656
Sold Date 07/31/20
Style Colonial
Bedrooms 4
Full Baths 3
Half Baths 1
HOA Y/N N
Abv Grd Liv Area 3,847
Originating Board BRIGHT
Year Built 1995
Annual Tax Amount $10,775
Tax Year 2019
Lot Size 1.005 Acres
Acres 1.0
Lot Dimensions 121.00 x 0.00
Property Description
Spectacular Executive style brick colonial in Harleysville. Located on a manicured acre plus lot, this 4 bedroom 3.5 bath home has refinements and upgrades throughout. From the front door enter the magnificent two story foyer with marble tiles, palladium window, custom front door and regal chandelier. The private executive office has a pair of exquisite desks and custom book shelving as well as glass privacy doors overlooking the front. The formal living room leads to the stately dining room with both being adorned with crown molding, chair rail, architectural pillars and an abundance of natural light. The large eat in kitchen features granite counters, wood floors, tiled back splash, granite Center Island with seating, a butler s pantry and plenty of cabinetry. The breakfast area overlooks the rear yard and has skylights and a turned door to access the new composite deck and hot tub. The cozy family room has vaulted ceilings with skylights and a back staircase to the second floor. The gas fireplace and gorgeous wood mantle make it a great place to gather. The powder room and the laundry room lead to the over-sized 3 car garage. The second floor features the owner s suite with double doors, sitting room, dressing area with vanity and a huge walk in closet with custom closet organizing system. The master bath features, vaulted ceilings, dual vanities, jetted tub, stall shower and two vanities. The minor bedrooms on the floor are all well sized and they share a full hall bath. The finished walk out basement is complete with a full bath, play room, Granite bar and a bonus room for work out/ hobby or spare room. The Rear fenced yard is an oasis and features the deck, hot tub a utility shed and lots of room for any of your backyard adventures. The home has a Holiday Lighting package for ease of decorating, recessed lighting throughout and is very well maintained. Please see website and video at: https://188FAIRWAYDR.go2frr.com/
Location
State PA
County Montgomery
Area Lower Salford Twp (10650)
Zoning R1
Rooms
Other Rooms Living Room, Dining Room, Primary Bedroom, Bedroom 2, Kitchen, Game Room, Family Room, Bedroom 1, Exercise Room, Laundry, Office, Storage Room, Bathroom 1, Bathroom 2, Bathroom 3, Primary Bathroom
Basement Full, Fully Finished, Heated, Interior Access, Sump Pump, Walkout Stairs, Windows, Other
Interior
Interior Features Attic, Bar, Breakfast Area, Built-Ins, Butlers Pantry, Carpet, Ceiling Fan(s), Chair Railings, Crown Moldings, Dining Area, Double/Dual Staircase, Family Room Off Kitchen, Floor Plan - Open, Kitchen - Eat-In, Kitchen - Table Space, Kitchen - Gourmet, Primary Bath(s), Pantry, Recessed Lighting, Skylight(s), Soaking Tub, Stall Shower, Store/Office, Tub Shower, Upgraded Countertops, Walk-in Closet(s), Window Treatments, Wood Floors
Hot Water Natural Gas
Cooling Central A/C
Flooring Carpet, Marble, Hardwood, Tile/Brick
Fireplaces Number 1
Fireplaces Type Gas/Propane, Mantel(s), Wood
Equipment Built-In Range, Cooktop, Dishwasher, Disposal, Dryer, Exhaust Fan, Cooktop - Down Draft, Oven - Wall, Icemaker, Instant Hot Water, Oven - Double, Refrigerator, Stainless Steel Appliances, Stove, Surface Unit, Washer, Water Heater
Furnishings No
Fireplace Y
Window Features Atrium,Double Hung,Energy Efficient,Skylights,Sliding,Screens
Appliance Built-In Range, Cooktop, Dishwasher, Disposal, Dryer, Exhaust Fan, Cooktop - Down Draft, Oven - Wall, Icemaker, Instant Hot Water, Oven - Double, Refrigerator, Stainless Steel Appliances, Stove, Surface Unit, Washer, Water Heater
Heat Source Natural Gas
Laundry Main Floor
Exterior
Exterior Feature Deck(s)
Parking Features Additional Storage Area, Garage - Side Entry, Inside Access, Oversized
Garage Spaces 8.0
Water Access N
Roof Type Asphalt
Accessibility None
Porch Deck(s)
Attached Garage 3
Total Parking Spaces 8
Garage Y
Building
Story 2
Sewer Public Sewer
Water Public
Architectural Style Colonial
Level or Stories 2
Additional Building Above Grade, Below Grade
Structure Type 9'+ Ceilings,Cathedral Ceilings,Vaulted Ceilings
New Construction N
Schools
Elementary Schools Oak Ridge
High Schools Souderton Area Senior
School District Souderton Area
Others
Senior Community No
Tax ID 50-00-00545-994
Ownership Fee Simple
SqFt Source Assessor
Acceptable Financing Cash, Conventional, FHA, VA
Horse Property N
Listing Terms Cash, Conventional, FHA, VA
Financing Cash,Conventional,FHA,VA
Special Listing Condition Standard
Read Less Info
Want to know what your home might be worth? Contact us for a FREE valuation!

Our team is ready to help you sell your home for the highest possible price ASAP

Bought with Matthew Clemens • RE/MAX Reliance

"My job is to find and attract mastery-based agents to the office, protect the culture, and make sure everyone is happy! "
tyronetoneytherealtor@gmail.com
4221 Forbes Blvd, Suite 240, Lanham, MD, 20706, United States






