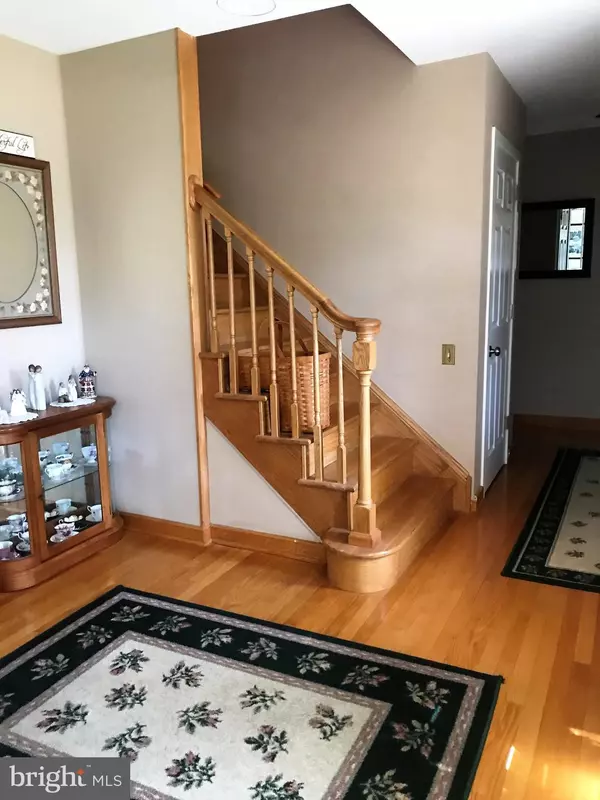$425,000
$425,000
For more information regarding the value of a property, please contact us for a free consultation.
4 Beds
3 Baths
2,475 SqFt
SOLD DATE : 09/25/2020
Key Details
Sold Price $425,000
Property Type Single Family Home
Sub Type Detached
Listing Status Sold
Purchase Type For Sale
Square Footage 2,475 sqft
Price per Sqft $171
Subdivision Limestone Hills
MLS Listing ID DENC506102
Sold Date 09/25/20
Style Colonial
Bedrooms 4
Full Baths 2
Half Baths 1
HOA Fees $22/ann
HOA Y/N Y
Abv Grd Liv Area 2,475
Originating Board BRIGHT
Year Built 1986
Annual Tax Amount $3,944
Tax Year 2020
Lot Size 0.270 Acres
Acres 0.27
Lot Dimensions 76.80 x 129.10
Property Description
Popular community features this Brick Colonial on one of the nicest and flattest lot in the area. Treed protected community space behind. Enjoy the Sunroom and patio for entertaining in the nice weather and the warm and comfy Fireplace in Family room for cold winter evenings. Many upgrades in kitchen (Cabinets, counter tops, backsplash, appliances) and bathrooms ( Gorgeous shower and vanity in Master) along withnewer hall bath features. Family room w skylights is great for relaxing. Plenty of nice closets, partially finished hang out room in basement for teens etc, along with workshop area and additional storage in 2 car garage. Great curb appeal and well maintained for the next home owner. Move right in!
Location
State DE
County New Castle
Area Elsmere/Newport/Pike Creek (30903)
Zoning NCPUD
Rooms
Other Rooms Living Room, Dining Room, Bedroom 2, Bedroom 3, Bedroom 4, Kitchen, Game Room, Family Room, Bedroom 1, Sun/Florida Room
Basement Full, Partially Finished
Interior
Interior Features Breakfast Area, Built-Ins, Carpet, Ceiling Fan(s), Chair Railings, Family Room Off Kitchen, Floor Plan - Traditional, Formal/Separate Dining Room, Kitchen - Eat-In, Primary Bath(s), Pantry, Skylight(s), Tub Shower, Stall Shower, Walk-in Closet(s), Wood Floors
Hot Water Electric
Heating Heat Pump(s)
Cooling Central A/C
Flooring Hardwood
Fireplaces Number 1
Fireplaces Type Brick, Gas/Propane, Mantel(s), Screen
Equipment Built-In Microwave, Disposal, Dishwasher, Oven/Range - Electric, Water Heater
Fireplace Y
Window Features Casement,Double Pane,Screens,Skylights
Appliance Built-In Microwave, Disposal, Dishwasher, Oven/Range - Electric, Water Heater
Heat Source Electric
Laundry Main Floor
Exterior
Parking Features Garage - Front Entry, Garage Door Opener
Garage Spaces 6.0
Utilities Available Cable TV, Electric Available, Phone, Propane, Water Available
Water Access N
Roof Type Shingle
Accessibility None
Attached Garage 2
Total Parking Spaces 6
Garage Y
Building
Lot Description Backs to Trees, Landscaping, Partly Wooded, Private
Story 2
Foundation Crawl Space, Block
Sewer Public Sewer
Water Public
Architectural Style Colonial
Level or Stories 2
Additional Building Above Grade, Below Grade
Structure Type Dry Wall
New Construction N
Schools
School District Red Clay Consolidated
Others
Senior Community No
Tax ID 08-025.30-203
Ownership Fee Simple
SqFt Source Assessor
Acceptable Financing Cash, Conventional, FHA, VA
Listing Terms Cash, Conventional, FHA, VA
Financing Cash,Conventional,FHA,VA
Special Listing Condition Standard
Read Less Info
Want to know what your home might be worth? Contact us for a FREE valuation!

Our team is ready to help you sell your home for the highest possible price ASAP

Bought with Linda K Hanna • Patterson-Schwartz-Hockessin
"My job is to find and attract mastery-based agents to the office, protect the culture, and make sure everyone is happy! "
tyronetoneytherealtor@gmail.com
4221 Forbes Blvd, Suite 240, Lanham, MD, 20706, United States






