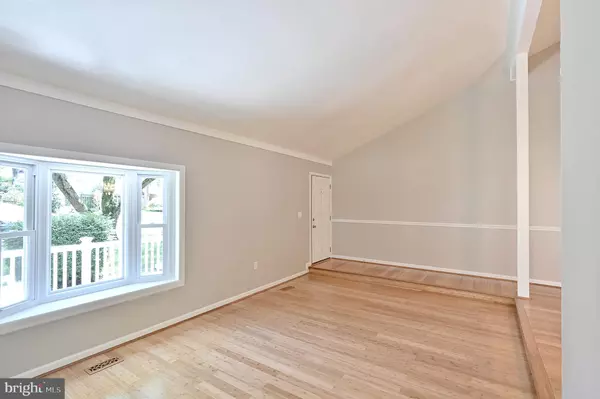$620,100
$584,900
6.0%For more information regarding the value of a property, please contact us for a free consultation.
5 Beds
3 Baths
2,865 SqFt
SOLD DATE : 09/02/2020
Key Details
Sold Price $620,100
Property Type Single Family Home
Sub Type Detached
Listing Status Sold
Purchase Type For Sale
Square Footage 2,865 sqft
Price per Sqft $216
Subdivision Chancellor Farms
MLS Listing ID VAFX1147038
Sold Date 09/02/20
Style Ranch/Rambler
Bedrooms 5
Full Baths 3
HOA Y/N N
Abv Grd Liv Area 1,665
Originating Board BRIGHT
Year Built 1973
Annual Tax Amount $5,814
Tax Year 2020
Lot Size 8,914 Sqft
Acres 0.2
Property Description
Stunning contemporary Californian Style Single Family home in Springfield! Very rare find. Spacious 5 Bedrooms, 3 Full Baths will support everyone's needs! Vaulted/high ceilings make the living room and dining room very welcoming and large. A cozy gas fireplace with remote in the living room so you can sit on the couch and get the fire going with just a click! Sun Filled Family Room next to kitchen. Perfect to help you wake up and have breakfast. Whole house has been painted with high quality Sherwin William Paint and Designer picked neutral colors. Brand new high quality carpet in all main level bedrooms with upgraded padding. Will feel like clouds on your bare feet! Lots of natural sunlight come through to this home. Two level Deck overlooks heavily wooded lot with a stream, with nothing but privacy! House is on a cul-de-sac therefore minimal car traffic in the area. Large Bedroom suite with Full Bath in walk-out Basement. Full kitchenette/Wet bar in the basement, as well as brand new luxury vinyl tile flooring. Brand New 16 SEER Carrier HVAC Unit and Furnace with New Humidifier and with New Aerus Air Scrubber (Perfect in this day and age: Effective against MRSA, E. coli and other illness causing bacteria and viruses) The perfect location - Great for home buyers that want to live within easy access of DC and the rest of Northern Virginia. Close to Fairfax County Pkwy, I-95, I-495, VRE! And last but not least?.No HOA!!!
Location
State VA
County Fairfax
Zoning 131
Rooms
Basement Daylight, Full, Fully Finished, Heated, Interior Access, Outside Entrance, Walkout Level, Windows, Workshop, Shelving, Space For Rooms
Main Level Bedrooms 4
Interior
Interior Features 2nd Kitchen, Air Filter System, Breakfast Area, Bar, Carpet, Ceiling Fan(s), Chair Railings, Combination Kitchen/Living, Crown Moldings, Dining Area, Family Room Off Kitchen, Kitchen - Eat-In, Kitchen - Table Space, Kitchenette, Primary Bath(s), Recessed Lighting, Upgraded Countertops, Wood Floors, Window Treatments
Hot Water Natural Gas
Heating Central
Cooling Central A/C
Fireplaces Number 1
Fireplaces Type Gas/Propane
Equipment Built-In Microwave, Dishwasher, Disposal, Dryer, Humidifier, Icemaker, Refrigerator, Stove, Washer, Water Heater
Furnishings No
Fireplace Y
Window Features Bay/Bow,Screens,Storm,Sliding
Appliance Built-In Microwave, Dishwasher, Disposal, Dryer, Humidifier, Icemaker, Refrigerator, Stove, Washer, Water Heater
Heat Source Natural Gas
Laundry Basement
Exterior
Parking Features Garage - Front Entry, Inside Access
Garage Spaces 1.0
Water Access N
View Trees/Woods
Accessibility Other
Attached Garage 1
Total Parking Spaces 1
Garage Y
Building
Story 2
Sewer Public Septic
Water Public
Architectural Style Ranch/Rambler
Level or Stories 2
Additional Building Above Grade, Below Grade
New Construction N
Schools
Elementary Schools Saratoga
Middle Schools Key
High Schools John R. Lewis
School District Fairfax County Public Schools
Others
Senior Community No
Tax ID 0894 06 0054
Ownership Fee Simple
SqFt Source Assessor
Security Features Carbon Monoxide Detector(s),Smoke Detector
Horse Property N
Special Listing Condition Standard
Read Less Info
Want to know what your home might be worth? Contact us for a FREE valuation!

Our team is ready to help you sell your home for the highest possible price ASAP

Bought with Christina M O'Donnell • RE/MAX West End
"My job is to find and attract mastery-based agents to the office, protect the culture, and make sure everyone is happy! "
tyronetoneytherealtor@gmail.com
4221 Forbes Blvd, Suite 240, Lanham, MD, 20706, United States






