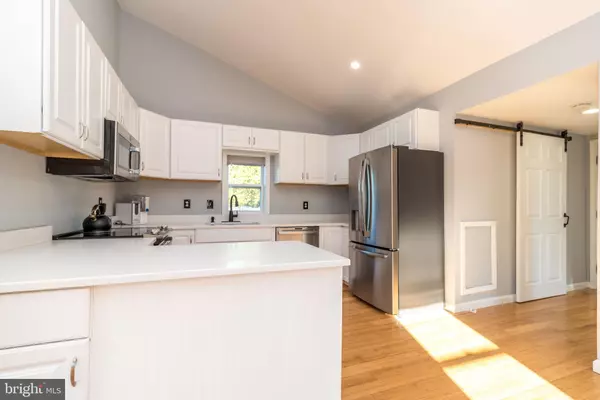$225,000
$219,000
2.7%For more information regarding the value of a property, please contact us for a free consultation.
2 Beds
1 Bath
660 SqFt
SOLD DATE : 12/16/2021
Key Details
Sold Price $225,000
Property Type Single Family Home
Sub Type Detached
Listing Status Sold
Purchase Type For Sale
Square Footage 660 sqft
Price per Sqft $340
Subdivision West Bristol
MLS Listing ID PABU2009876
Sold Date 12/16/21
Style Ranch/Rambler
Bedrooms 2
Full Baths 1
HOA Y/N N
Abv Grd Liv Area 660
Originating Board BRIGHT
Year Built 1940
Annual Tax Amount $3,235
Tax Year 2021
Lot Size 0.287 Acres
Acres 0.29
Lot Dimensions 100.00 x 125.00
Property Description
It's your lucky day! Original buyer got cold feet; their loss is your gain! Welcome home to this wonderful ranch-style home in a fantastic location on a third of an acre! Get ready to be wowed when you see that every room is entirely updated! Step inside and immediately you'll notice the open floor plan and vaulted ceilings. A combination family room and eat-in area, right off the updated and generously sized kitchen will help make you feel right at home. There are two bedrooms and a full hall bath with laundry. So many bonuses to mention: there is also a detached garage, a new heating/air conditioning system, new tankless water heater, new cabinets in the kitchen, new paint throughout, new carpets in the bedrooms, newly poured concrete driveway all on a corner property with a huge yard and deck on the back of the house. If you are looking for a place that you can manage with ease and is totally move-in ready, schedule your visit today!
Location
State PA
County Bucks
Area Bristol Twp (10105)
Zoning R2
Rooms
Other Rooms Bedroom 2, Kitchen, Family Room, Bedroom 1, Full Bath
Main Level Bedrooms 2
Interior
Interior Features Carpet, Combination Dining/Living, Combination Kitchen/Dining, Floor Plan - Open, Upgraded Countertops
Hot Water Tankless
Heating Baseboard - Electric
Cooling Other, Ductless/Mini-Split
Flooring Luxury Vinyl Plank, Partially Carpeted
Equipment Built-In Microwave, Oven - Single
Furnishings No
Fireplace N
Appliance Built-In Microwave, Oven - Single
Heat Source Oil, Electric, Solar
Laundry Main Floor
Exterior
Parking Features Additional Storage Area
Garage Spaces 6.0
Fence Partially
Water Access N
View Street, Other
Roof Type Flat,Pitched,Asbestos Shingle
Accessibility 2+ Access Exits
Total Parking Spaces 6
Garage Y
Building
Lot Description Level, Rear Yard, SideYard(s)
Story 1
Foundation Crawl Space, Concrete Perimeter
Sewer Public Sewer
Water Public
Architectural Style Ranch/Rambler
Level or Stories 1
Additional Building Above Grade, Below Grade
New Construction N
Schools
High Schools Truman Senior
School District Bristol Township
Others
Pets Allowed Y
Senior Community No
Tax ID 05-058-070
Ownership Fee Simple
SqFt Source Assessor
Acceptable Financing Cash, Conventional, VA, FHA
Horse Property N
Listing Terms Cash, Conventional, VA, FHA
Financing Cash,Conventional,VA,FHA
Special Listing Condition Standard
Pets Allowed No Pet Restrictions
Read Less Info
Want to know what your home might be worth? Contact us for a FREE valuation!

Our team is ready to help you sell your home for the highest possible price ASAP

Bought with Kevin Donlon • Realty ONE Group Legacy
"My job is to find and attract mastery-based agents to the office, protect the culture, and make sure everyone is happy! "
tyronetoneytherealtor@gmail.com
4221 Forbes Blvd, Suite 240, Lanham, MD, 20706, United States






