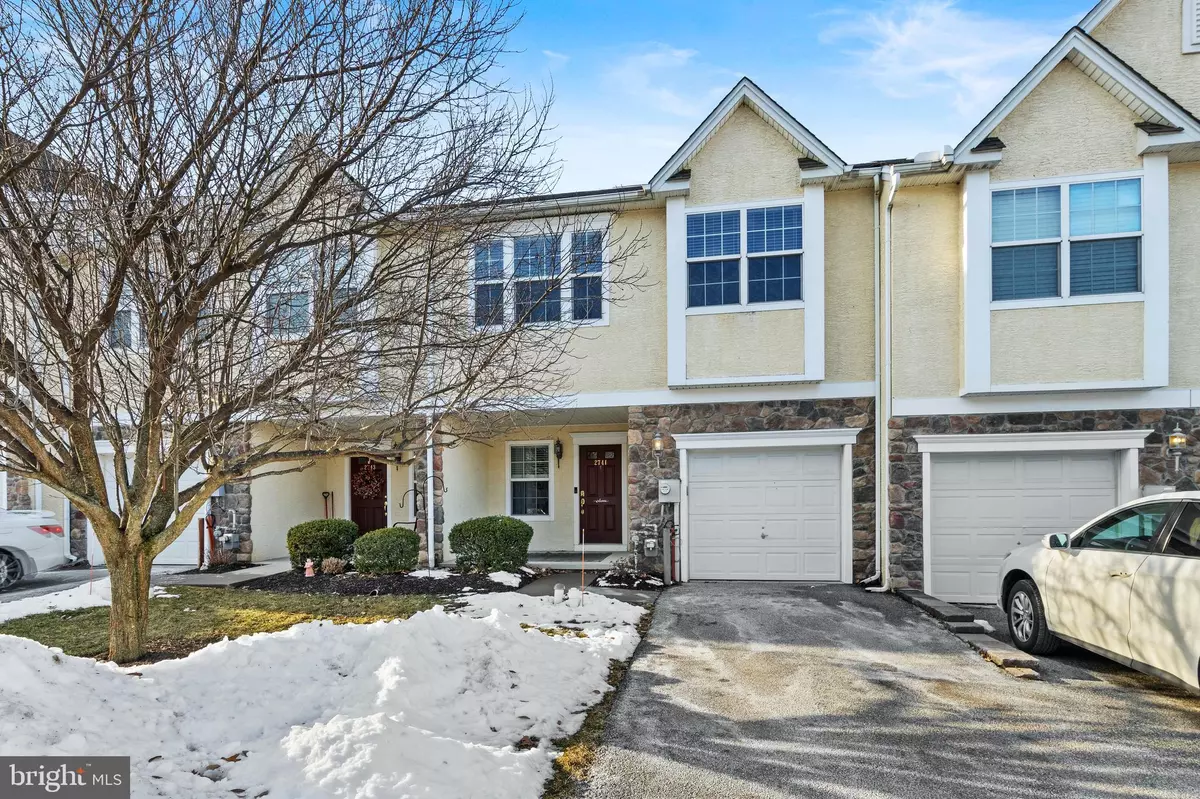$295,780
$289,000
2.3%For more information regarding the value of a property, please contact us for a free consultation.
3 Beds
3 Baths
1,984 SqFt
SOLD DATE : 03/17/2022
Key Details
Sold Price $295,780
Property Type Townhouse
Sub Type Interior Row/Townhouse
Listing Status Sold
Purchase Type For Sale
Square Footage 1,984 sqft
Price per Sqft $149
Subdivision Mews At Bailey Station
MLS Listing ID PACT2017286
Sold Date 03/17/22
Style Traditional
Bedrooms 3
Full Baths 2
Half Baths 1
HOA Fees $160/mo
HOA Y/N Y
Abv Grd Liv Area 1,984
Originating Board BRIGHT
Year Built 2008
Annual Tax Amount $5,763
Tax Year 2022
Lot Dimensions 0.00 x 0.00
Property Description
Welcome to 2741 Fynamore Ln. This Spacious townhome located at the Mews at Bailey Station, offers 3 bedrooms, 2.5 baths. Enter through the covered front porch and you will find engineered hardwoods throughout most of the main level. The foyer and formal living room greet you as you enter. The open concept family room & dining room combo is outfitted with a slider door to the back deck area and gas fireplace will be perfect for cozying up to on cold winter evenings. In the peninsula-style kitchen, you will find plenty of cabinet and counter space, stainless steel appliances, and recessed lighting. Rounding out this level is a half bath, ample coat closet, and access to the 1-car garage. The staircase leads to the upper level, where you will find access to the 3 bedrooms and 2 full baths. This home has a master-suite which is sure to please. The carpeted primary bedroom has a ceiling fan, a huge walk-in closet, and sitting area. An en-suite primary bath features double vanity, tile flooring, soaking tub, stall shower, & linen closet. Two more ample-sized bedrooms await, each complete with large closets, and ceiling fans. The second full bath features tile flooring, tub/shower with nice fixtures, and lighting. The upper-level laundry is convenient and features shelving for your needs. Property features a new hot water heater (2020). Walking distance to the SEPTA-Thorndale station and minutes away from Wawa, restaurants and shopping. A comparable home & location will be hard to find.
Location
State PA
County Chester
Area Caln Twp (10339)
Zoning RESIDENTIAL
Rooms
Other Rooms Living Room, Dining Room, Primary Bedroom, Sitting Room, Bedroom 2, Kitchen, Family Room, Foyer, Bathroom 1, Bathroom 3, Primary Bathroom
Interior
Interior Features Carpet, Ceiling Fan(s), Combination Kitchen/Living, Dining Area, Family Room Off Kitchen, Floor Plan - Open, Pantry, Primary Bath(s), Recessed Lighting, Soaking Tub, Stall Shower, Tub Shower, Walk-in Closet(s), Wood Floors
Hot Water Natural Gas
Heating Forced Air
Cooling Central A/C
Flooring Carpet, Engineered Wood
Fireplaces Number 1
Fireplaces Type Gas/Propane
Equipment Built-In Microwave, Dishwasher, Oven/Range - Electric, Stainless Steel Appliances
Fireplace Y
Appliance Built-In Microwave, Dishwasher, Oven/Range - Electric, Stainless Steel Appliances
Heat Source Natural Gas
Laundry Upper Floor
Exterior
Exterior Feature Deck(s)
Parking Features Garage Door Opener
Garage Spaces 1.0
Water Access N
Roof Type Pitched,Shingle
Accessibility None
Porch Deck(s)
Attached Garage 1
Total Parking Spaces 1
Garage Y
Building
Story 2
Foundation Permanent
Sewer Public Septic
Water Public
Architectural Style Traditional
Level or Stories 2
Additional Building Above Grade, Below Grade
New Construction N
Schools
Elementary Schools Caln Eleme
Middle Schools Scott
High Schools Coatesville Area Senior
School District Coatesville Area
Others
HOA Fee Include Common Area Maintenance,Lawn Maintenance,Snow Removal
Senior Community No
Tax ID 39-04-0589
Ownership Fee Simple
SqFt Source Estimated
Acceptable Financing Cash, Conventional
Listing Terms Cash, Conventional
Financing Cash,Conventional
Special Listing Condition Standard
Read Less Info
Want to know what your home might be worth? Contact us for a FREE valuation!

Our team is ready to help you sell your home for the highest possible price ASAP

Bought with Gary A Mercer Sr. • KW Greater West Chester

"My job is to find and attract mastery-based agents to the office, protect the culture, and make sure everyone is happy! "
tyronetoneytherealtor@gmail.com
4221 Forbes Blvd, Suite 240, Lanham, MD, 20706, United States






