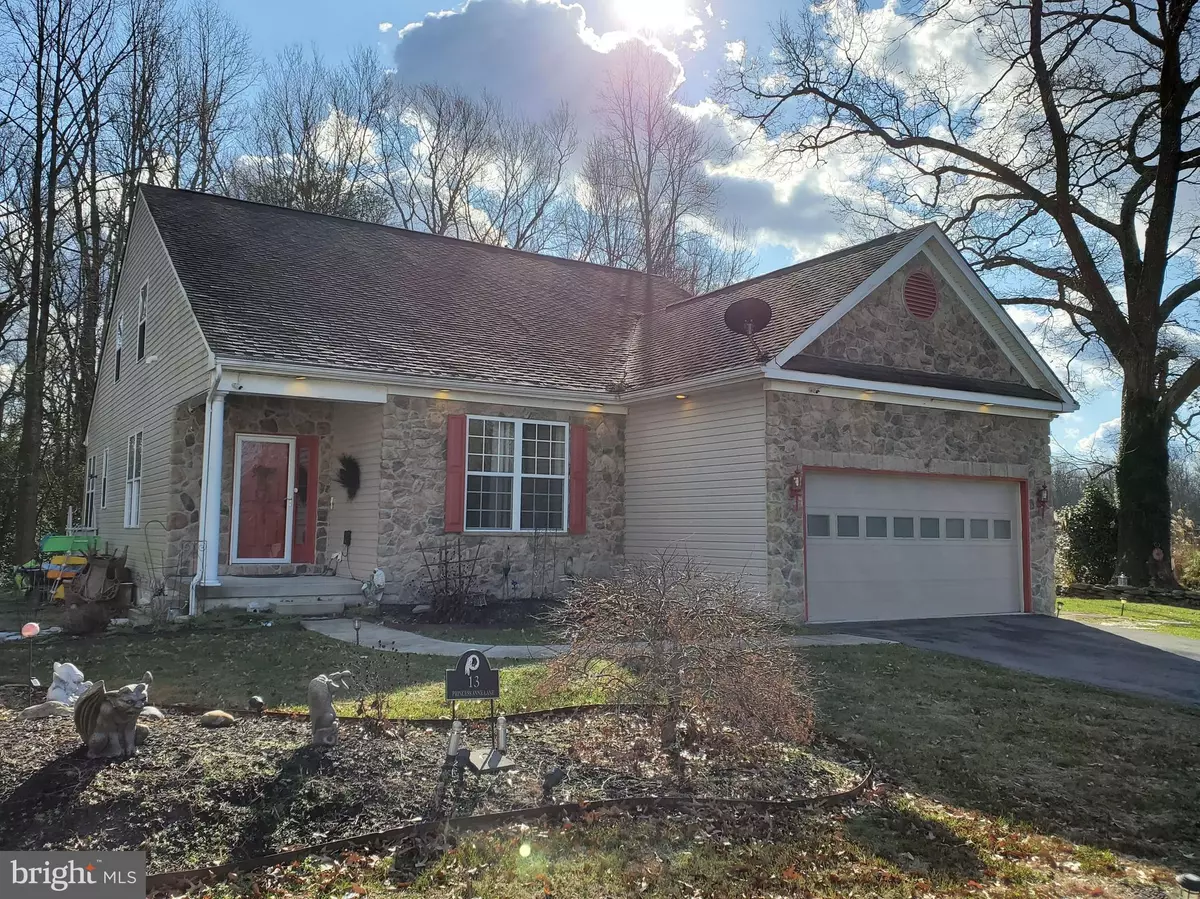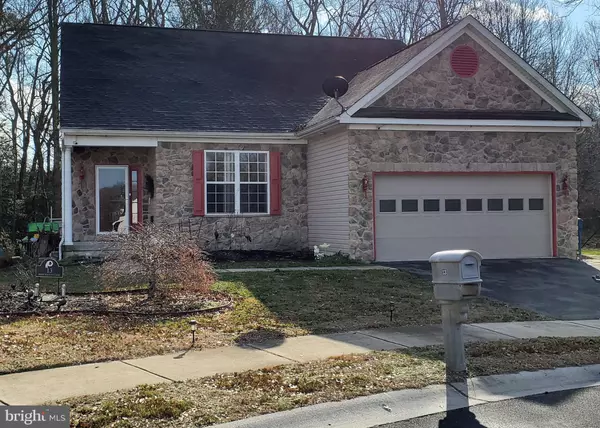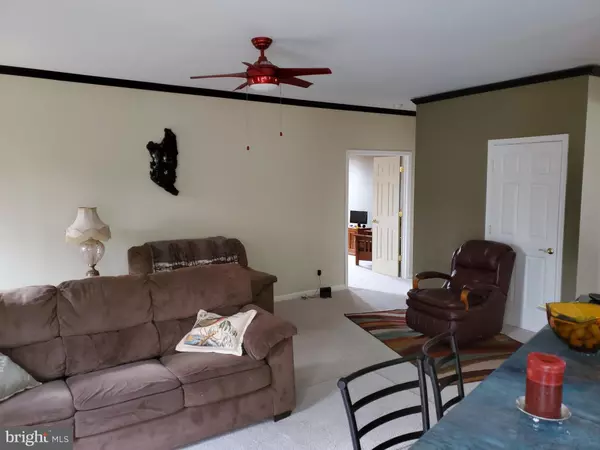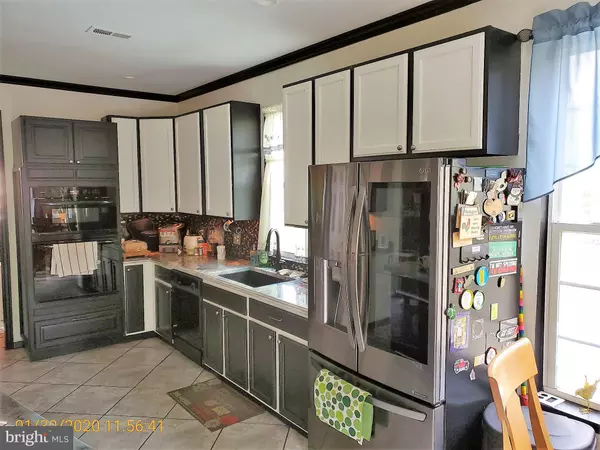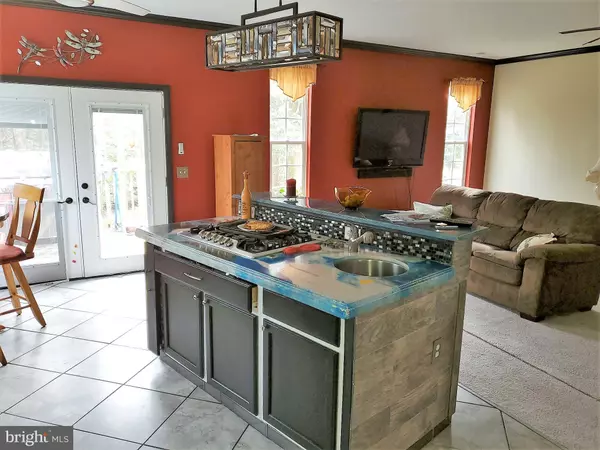$327,000
$347,500
5.9%For more information regarding the value of a property, please contact us for a free consultation.
3 Beds
3 Baths
2,758 SqFt
SOLD DATE : 03/27/2020
Key Details
Sold Price $327,000
Property Type Single Family Home
Sub Type Detached
Listing Status Sold
Purchase Type For Sale
Square Footage 2,758 sqft
Price per Sqft $118
Subdivision Victoria Forest
MLS Listing ID DESU154912
Sold Date 03/27/20
Style Contemporary
Bedrooms 3
Full Baths 3
HOA Fees $25/ann
HOA Y/N Y
Abv Grd Liv Area 2,758
Originating Board BRIGHT
Year Built 2004
Annual Tax Amount $1,011
Tax Year 2019
Lot Size 8,276 Sqft
Acres 0.19
Lot Dimensions 71.00 x 118.00
Property Description
THIS ONE CHECKS ALL THE BOXES! -- Private wooded lot at end of cul-de-sac, roomy interior space, walking distance to TWO schools yet only 15 minutes to the beach! Beautiful natural stone front home with tons of curb appeal grabs your immediate attention upon pulling into the paved driveway at the end of the cul-de-sac in this well maintained small community. The light-filled home offers, a large first floor master with luxurious master bath, double vanity, extra large walk in shower plus a Jacuzzi. Another bedroom is also located on the first floor which could also be used as a study/office. The kitchen has modern black glass appliances, an island with a gas cooktop, a gourmet hide-away downdraft vent and a prep sink all complemented by custom epoxy countertops. Separate laundry room with stacked front-loading appliances is right off the heated and air conditioned two car garage. A third bedroom with its own bath is located upstairs. A huge loft area which could easily be converted into a fourth bedroom. Tons of storage in closets throughout; not to mention the huge floored attic space easily accessed through a walk through door in the third bedroom. The landscaped yard provides fruit trees, berry arbors, and a variety of hardwoods and holly for the ultimate coziness and privacy all to be enjoyed from your paver patio or back deck.
Location
State DE
County Sussex
Area Baltimore Hundred (31001)
Zoning 1003
Rooms
Other Rooms Living Room, Dining Room, Primary Bedroom, Bedroom 2, Bedroom 3, Kitchen, Family Room, Laundry, Loft, Bathroom 3, Attic, Primary Bathroom
Basement Partial
Main Level Bedrooms 2
Interior
Interior Features Breakfast Area, Carpet, Ceiling Fan(s), Crown Moldings, Dining Area, Entry Level Bedroom, Family Room Off Kitchen, Floor Plan - Open, Primary Bath(s), Recessed Lighting, Walk-in Closet(s), Wood Floors, Attic, Formal/Separate Dining Room, Kitchen - Eat-In, Kitchen - Island, Stall Shower, Upgraded Countertops
Heating Forced Air
Cooling Central A/C
Flooring Carpet, Hardwood, Tile/Brick, Wood
Equipment Built-In Microwave, Cooktop, Dishwasher, Dryer - Electric, Oven - Wall, Range Hood, Washer, Water Heater - Tankless, Dryer, Oven - Single, Washer - Front Loading, Washer/Dryer Stacked, Water Heater
Furnishings No
Fireplace N
Window Features Double Hung,Insulated,Vinyl Clad
Appliance Built-In Microwave, Cooktop, Dishwasher, Dryer - Electric, Oven - Wall, Range Hood, Washer, Water Heater - Tankless, Dryer, Oven - Single, Washer - Front Loading, Washer/Dryer Stacked, Water Heater
Heat Source Propane - Owned
Exterior
Exterior Feature Deck(s), Porch(es), Patio(s)
Parking Features Garage - Side Entry, Other
Garage Spaces 2.0
Utilities Available Cable TV, Phone, Propane
Water Access N
View Street, Trees/Woods
Roof Type Shingle
Accessibility None
Porch Deck(s), Porch(es), Patio(s)
Attached Garage 2
Total Parking Spaces 2
Garage Y
Building
Lot Description Backs to Trees, Cul-de-sac, Front Yard, Landscaping, Partly Wooded, Rear Yard, SideYard(s), Vegetation Planting
Story 2
Foundation Crawl Space
Sewer Public Sewer
Water Public
Architectural Style Contemporary
Level or Stories 2
Additional Building Above Grade, Below Grade
New Construction N
Schools
Elementary Schools Phillip C. Showell
Middle Schools Selbyville
High Schools Sussex Central
School District Indian River
Others
Pets Allowed Y
Senior Community No
Tax ID 533-17.00-412.00
Ownership Fee Simple
SqFt Source Assessor
Security Features Exterior Cameras
Acceptable Financing Conventional, VA, USDA, FNMA, FHA
Horse Property N
Listing Terms Conventional, VA, USDA, FNMA, FHA
Financing Conventional,VA,USDA,FNMA,FHA
Special Listing Condition Standard
Pets Allowed No Pet Restrictions
Read Less Info
Want to know what your home might be worth? Contact us for a FREE valuation!

Our team is ready to help you sell your home for the highest possible price ASAP

Bought with WALT CASSEL • Mann & Sons, Inc.
"My job is to find and attract mastery-based agents to the office, protect the culture, and make sure everyone is happy! "
tyronetoneytherealtor@gmail.com
4221 Forbes Blvd, Suite 240, Lanham, MD, 20706, United States

