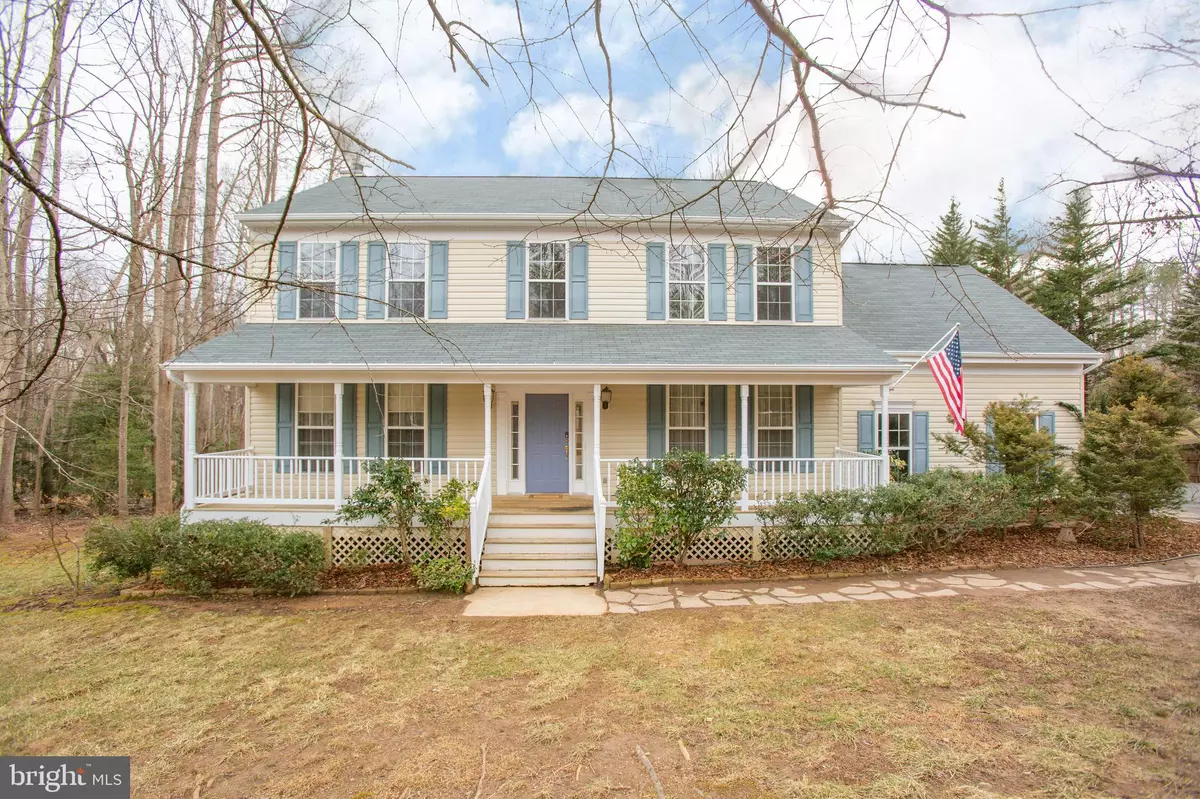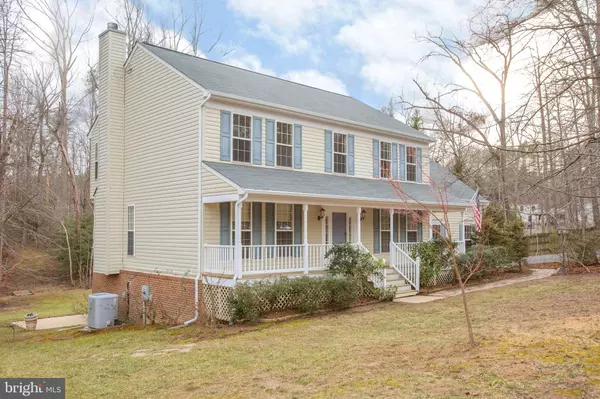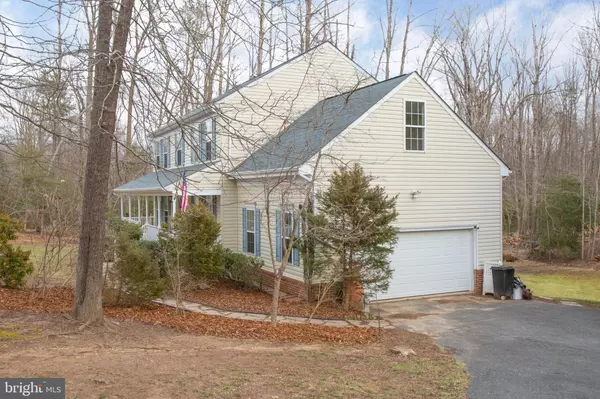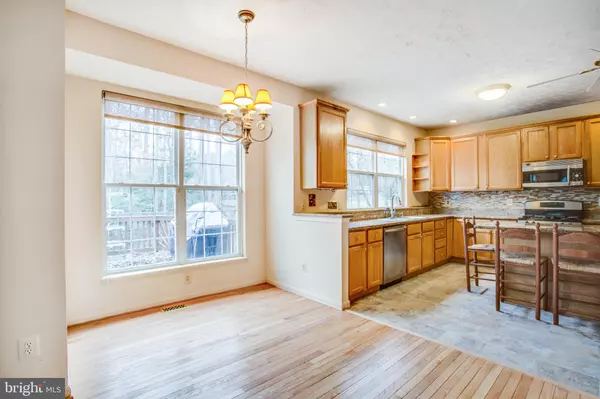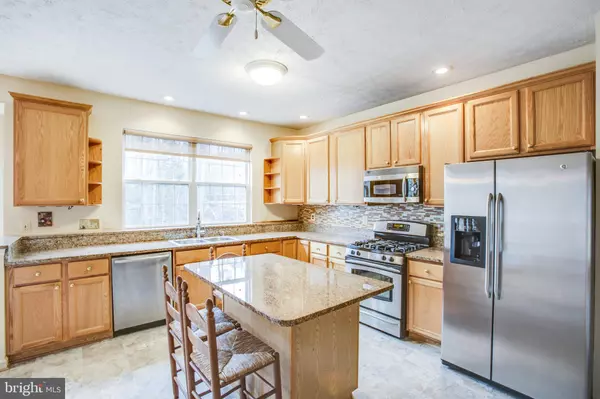$450,000
$465,000
3.2%For more information regarding the value of a property, please contact us for a free consultation.
4 Beds
4 Baths
3,210 SqFt
SOLD DATE : 04/09/2020
Key Details
Sold Price $450,000
Property Type Single Family Home
Sub Type Detached
Listing Status Sold
Purchase Type For Sale
Square Footage 3,210 sqft
Price per Sqft $140
Subdivision Windsor Forest
MLS Listing ID VAST218064
Sold Date 04/09/20
Style Colonial
Bedrooms 4
Full Baths 3
Half Baths 1
HOA Fees $4/ann
HOA Y/N Y
Abv Grd Liv Area 2,540
Originating Board BRIGHT
Year Built 1995
Annual Tax Amount $3,961
Tax Year 2019
Lot Size 3.012 Acres
Acres 3.01
Property Description
This beautiful 4 bedroom, 3 1/2 bathroom home in Windsor Forest is a must see! There is plenty of room for your family to live and grow. Home sits on 3.01 acres on a partially wooded, private lot with plenty of yard for your kids and animals to play. The roof is new! A 25 year shingle roof was just installed! A brand new garage door was also just installed. The whole exterior of the house was just recently power washed! There has also been a brand new water heater installed . All the carpet is brand new! The kitchen floor has brand new vinyl as well as the basement bathroom floor. The hardwood floor has recently been refinished and is beautiful! Tall 9 foot ceilings on the main floor and basement adds to the beauty of the home. Most of the house has been freshly painted. The home is wired for an ADT security system. Water Treatment tank has just had the salt and sand replaced. The Master Bedroom, Master Bathroom and the Walk-in Closet in this home are AMAZING! The master bedroom has lots of natural light, room for a sitting area, and a tall vaulted ceiling! The walk-in closet is 7 x 14 ft!!!! There is ample storage in the home, however, there are 2 outside extra storage sheds conveying. Come see what this home has to offer. There is so much more than what is highlighted!!! Conveniently located to the Quantico Onville Gate (7 miles) and the Quantico Russell Road Gate (13 miles). In addition, there are two commuter lots that offer busses, vanpool, and carpool options to the Pentagon, Northern VA, and Washington D.C.
Location
State VA
County Stafford
Zoning A2
Rooms
Other Rooms Living Room, Dining Room, Primary Bedroom, Bedroom 2, Bedroom 3, Kitchen, Family Room, Basement, Breakfast Room, Bedroom 1, Laundry, Bathroom 1, Bathroom 2, Bathroom 3, Primary Bathroom
Basement Full, Daylight, Partial, Interior Access, Outside Entrance, Rear Entrance, Walkout Level, Windows, Partially Finished
Interior
Interior Features Breakfast Area, Combination Kitchen/Living, Dining Area, Family Room Off Kitchen, Formal/Separate Dining Room, Floor Plan - Traditional, Kitchen - Island, Primary Bath(s), Pantry, Soaking Tub, Stall Shower, Tub Shower, Upgraded Countertops, Walk-in Closet(s), Water Treat System, Wood Floors
Hot Water Propane
Heating Central
Cooling Central A/C
Flooring Partially Carpeted, Hardwood, Vinyl
Fireplaces Number 1
Fireplaces Type Gas/Propane, Screen
Equipment Built-In Microwave, Dishwasher, Disposal, Dryer, Icemaker, Oven/Range - Gas, Refrigerator, Stainless Steel Appliances, Washer, Water Heater
Furnishings No
Fireplace Y
Window Features Screens,Skylights
Appliance Built-In Microwave, Dishwasher, Disposal, Dryer, Icemaker, Oven/Range - Gas, Refrigerator, Stainless Steel Appliances, Washer, Water Heater
Heat Source Propane - Owned
Laundry Basement, Dryer In Unit, Washer In Unit
Exterior
Exterior Feature Deck(s), Porch(es)
Parking Features Covered Parking, Garage - Side Entry, Garage Door Opener, Inside Access
Garage Spaces 2.0
Fence Partially
Utilities Available Propane
Water Access N
View Trees/Woods
Roof Type Shingle
Street Surface Black Top
Accessibility None
Porch Deck(s), Porch(es)
Road Frontage City/County, Public
Attached Garage 2
Total Parking Spaces 2
Garage Y
Building
Lot Description Backs to Trees, Cleared, Partly Wooded, Private, Rear Yard
Story 2
Foundation Slab
Sewer Septic = # of BR
Water Well
Architectural Style Colonial
Level or Stories 2
Additional Building Above Grade, Below Grade
Structure Type 9'+ Ceilings,High
New Construction N
Schools
Elementary Schools Rockhill
Middle Schools A.G. Wright
High Schools Mountain View
School District Stafford County Public Schools
Others
Senior Community No
Tax ID 18-N-1- -72
Ownership Fee Simple
SqFt Source Assessor
Security Features 24 hour security,Carbon Monoxide Detector(s),Exterior Cameras,Smoke Detector
Acceptable Financing Cash, Conventional, FHA, VA, Other
Horse Property N
Listing Terms Cash, Conventional, FHA, VA, Other
Financing Cash,Conventional,FHA,VA,Other
Special Listing Condition Standard
Read Less Info
Want to know what your home might be worth? Contact us for a FREE valuation!

Our team is ready to help you sell your home for the highest possible price ASAP

Bought with Trey E Grooms • KW Metro Center
"My job is to find and attract mastery-based agents to the office, protect the culture, and make sure everyone is happy! "
tyronetoneytherealtor@gmail.com
4221 Forbes Blvd, Suite 240, Lanham, MD, 20706, United States

