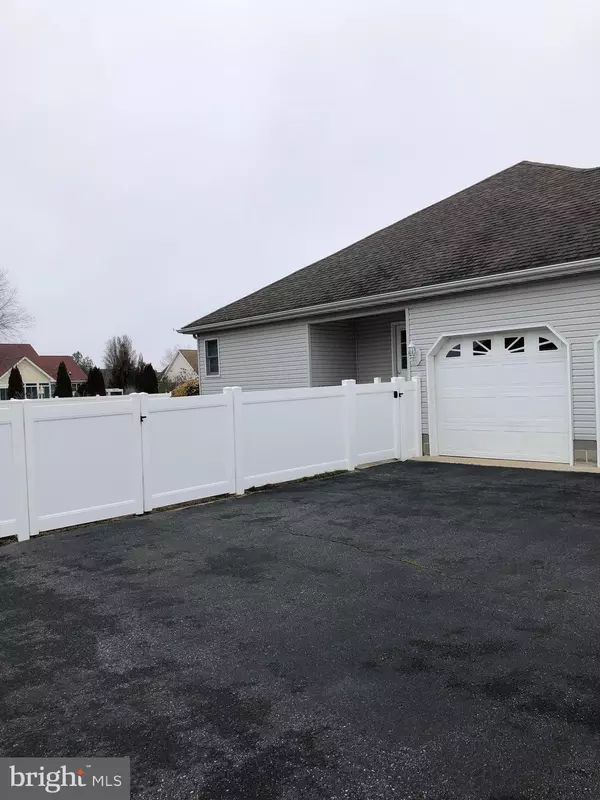$420,000
$420,000
For more information regarding the value of a property, please contact us for a free consultation.
3 Beds
3 Baths
2,286 SqFt
SOLD DATE : 05/16/2022
Key Details
Sold Price $420,000
Property Type Single Family Home
Sub Type Detached
Listing Status Sold
Purchase Type For Sale
Square Footage 2,286 sqft
Price per Sqft $183
Subdivision Lucky Estates
MLS Listing ID DEKT2007744
Sold Date 05/16/22
Style Ranch/Rambler
Bedrooms 3
Full Baths 2
Half Baths 1
HOA Y/N Y
Abv Grd Liv Area 2,286
Originating Board BRIGHT
Year Built 2003
Annual Tax Amount $1,371
Tax Year 2021
Lot Size 0.540 Acres
Acres 0.54
Lot Dimensions 135.00 x 175.00
Property Description
Beautiful Ranch Home in Lucky Estates with New Carpet, Washer, Dryer, Electric Range, Refrigerator, Dishwasher. and new Window Blinds throughout the home. There is a tranquil pond with waterfall next to the front porch is perfect to watch sunrise and enjoy morning coffee and a large Fenced Backyard with a Large Screened Porch with two ceiling fans is great for quiet evenings, sunsets, and gatherings. There is a large Eat-In Kitchen that has lots of cabinet and counter space. A home office between the kitchen and the side entrance is perfectly located for family bills or a small business. The large Mud Room with Washer and Dryer is located between the side and garage entrances. A large Family Room with a new wood burning woodstove with glass door for warmth and ambiance provides efficient heat and a cooktop surface if there's ever power outage. The Family Room also has a great view of the back deck and yard though glass French Doors. The Main Bedroom has a large walk-in closet and a large bathroom with a Jacuzzi Soaking Tub. This home is in a small development with no HOA Fee. The home includes a backyard shed, firewood holder, metal storage racks, and second Refrigerator in Garage. There is also a sprinkler system w/ rain detector. One year Home Warranty. The Listing Agent is the Owner
Location
State DE
County Kent
Area Lake Forest (30804)
Zoning AR
Direction South
Rooms
Main Level Bedrooms 3
Interior
Hot Water Propane
Heating Forced Air, Wood Burn Stove
Cooling Central A/C
Flooring Partially Carpeted, Ceramic Tile
Fireplaces Number 1
Fireplaces Type Wood, Fireplace - Glass Doors
Equipment Built-In Microwave, Dishwasher, Dryer - Electric, Refrigerator, Washer
Fireplace Y
Appliance Built-In Microwave, Dishwasher, Dryer - Electric, Refrigerator, Washer
Heat Source Propane - Leased
Laundry Main Floor
Exterior
Parking Features Garage - Side Entry, Garage Door Opener, Oversized
Garage Spaces 3.0
Water Access N
Roof Type Architectural Shingle
Accessibility None
Attached Garage 3
Total Parking Spaces 3
Garage Y
Building
Story 1
Foundation Crawl Space
Sewer Gravity Sept Fld
Water Well
Architectural Style Ranch/Rambler
Level or Stories 1
Additional Building Above Grade, Below Grade
New Construction N
Schools
School District Lake Forest
Others
Pets Allowed Y
Senior Community No
Tax ID MN-00-17104-02-6600-000
Ownership Fee Simple
SqFt Source Assessor
Acceptable Financing Cash, Conventional, FHA, FNMA, VA
Listing Terms Cash, Conventional, FHA, FNMA, VA
Financing Cash,Conventional,FHA,FNMA,VA
Special Listing Condition Standard
Pets Allowed No Pet Restrictions
Read Less Info
Want to know what your home might be worth? Contact us for a FREE valuation!

Our team is ready to help you sell your home for the highest possible price ASAP

Bought with Marvine E Jenkins • Coldwell Banker Realty
"My job is to find and attract mastery-based agents to the office, protect the culture, and make sure everyone is happy! "
tyronetoneytherealtor@gmail.com
4221 Forbes Blvd, Suite 240, Lanham, MD, 20706, United States






