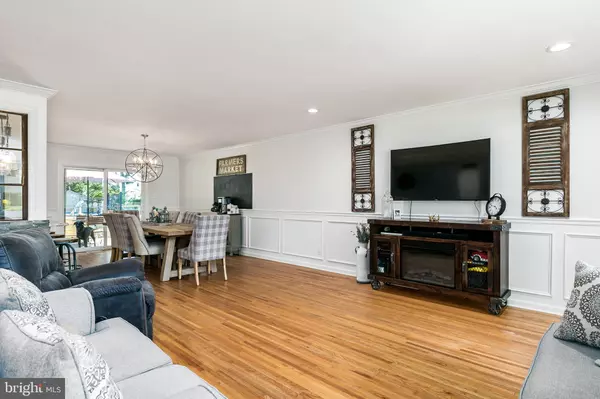$395,000
$389,900
1.3%For more information regarding the value of a property, please contact us for a free consultation.
3 Beds
3 Baths
2,413 SqFt
SOLD DATE : 07/13/2020
Key Details
Sold Price $395,000
Property Type Single Family Home
Sub Type Detached
Listing Status Sold
Purchase Type For Sale
Square Footage 2,413 sqft
Price per Sqft $163
Subdivision Wellington West
MLS Listing ID NJBL374278
Sold Date 07/13/20
Style Colonial,Split Level
Bedrooms 3
Full Baths 2
Half Baths 1
HOA Y/N N
Abv Grd Liv Area 2,413
Originating Board BRIGHT
Year Built 1963
Annual Tax Amount $9,281
Tax Year 2019
Lot Size 0.438 Acres
Acres 0.44
Lot Dimensions 100.00 x 191.00
Property Description
Welcome to 2803 Salem Drive! Nestled on a spacious lot in Wellington West, a desirable neighborhood in Cinnaminson, NJ, this gorgeous home has so much to offer. This charming, rustic, farmhouse-style home features an open floor plan that is perfect for entertaining. When you enter the home, you'll notice the gleaming hardwood floors, and a flood of natural light from the brand new oversized window. Newly updated, from recessed lighting to redesigned bathrooms, no detail was left untouched. The open concept living and dining space flows nicely with stunning crown molding and chair railing that adds a nice touch to the rooms. The bright, beautiful kitchen features new white cabinetry, a complementary tiled back splash, granite countertops, stainless steel appliances including a wine refrigerator, a spacious pantry, and an L-shaped island with space to sit and eat, and pendant lighting that highlights the space. With 3 spacious bedrooms, including a custom California closet in the master bedroom, there is plenty of closet space and new carpet in the bedrooms with the original refinished hardwoods underneath. The master bathroom is stunning. From the light fixtures, to the new walk-in shower with a built-in bench, the master bathroom has such an upscale, yet rustic charm with its granite double sink vanity and barn door. The second full bathroom is spacious. It offers new tile flooring, vanity, and gorgeous ceramic tiles surrounding the bathtub. The family is sunny with large windows, new flooring, and fresh paint. There is an office space and a half bathroom off of this room, and the new washer and dryer are in the laundry room close by. The furnace and water heater are brand new! Including a two car garage, this home has everything you need. The sizable back yard offers even more space for entertaining. There is a new deck, a saltwater above-ground pool, fire pit area, and gorgeous overhang for some shade in the sunny summer months. Come experience this home for yourself while this opportunity lasts!
Location
State NJ
County Burlington
Area Cinnaminson Twp (20308)
Zoning RESIDENTIAL
Rooms
Other Rooms Living Room, Dining Room, Primary Bedroom, Bedroom 2, Bedroom 3, Kitchen, Family Room, Laundry, Office, Bathroom 2, Primary Bathroom
Interior
Interior Features Breakfast Area, Carpet, Ceiling Fan(s), Floor Plan - Open, Kitchen - Island, Primary Bath(s), Pantry, Recessed Lighting, Sprinkler System, Tub Shower, Upgraded Countertops, Walk-in Closet(s), Wine Storage, Wood Floors
Hot Water Natural Gas
Heating Forced Air
Cooling Central A/C
Flooring Hardwood, Carpet, Tile/Brick
Equipment Built-In Microwave, Dishwasher, Dryer, Stainless Steel Appliances, Stove, Washer, Water Heater
Fireplace N
Window Features Bay/Bow
Appliance Built-In Microwave, Dishwasher, Dryer, Stainless Steel Appliances, Stove, Washer, Water Heater
Heat Source Natural Gas
Laundry Lower Floor
Exterior
Parking Features Garage Door Opener, Garage - Side Entry, Built In
Garage Spaces 6.0
Pool Saltwater
Water Access N
Roof Type Shingle
Accessibility None
Attached Garage 2
Total Parking Spaces 6
Garage Y
Building
Story 3
Foundation Brick/Mortar
Sewer Public Sewer
Water Public
Architectural Style Colonial, Split Level
Level or Stories 3
Additional Building Above Grade, Below Grade
New Construction N
Schools
Middle Schools Cinnaminson
High Schools Cinnaminson H.S.
School District Cinnaminson Township Public Schools
Others
Pets Allowed Y
Senior Community No
Tax ID 08-03208-00022
Ownership Fee Simple
SqFt Source Assessor
Acceptable Financing FHA, Conventional, Cash, VA
Listing Terms FHA, Conventional, Cash, VA
Financing FHA,Conventional,Cash,VA
Special Listing Condition Standard
Pets Allowed No Pet Restrictions
Read Less Info
Want to know what your home might be worth? Contact us for a FREE valuation!

Our team is ready to help you sell your home for the highest possible price ASAP

Bought with Kelly D Patrizio • Coldwell Banker Realty
"My job is to find and attract mastery-based agents to the office, protect the culture, and make sure everyone is happy! "
tyronetoneytherealtor@gmail.com
4221 Forbes Blvd, Suite 240, Lanham, MD, 20706, United States






