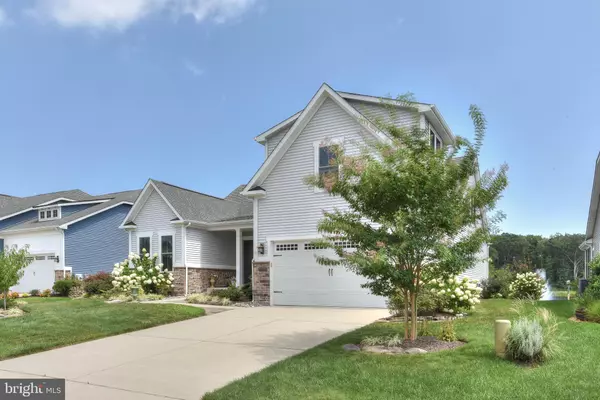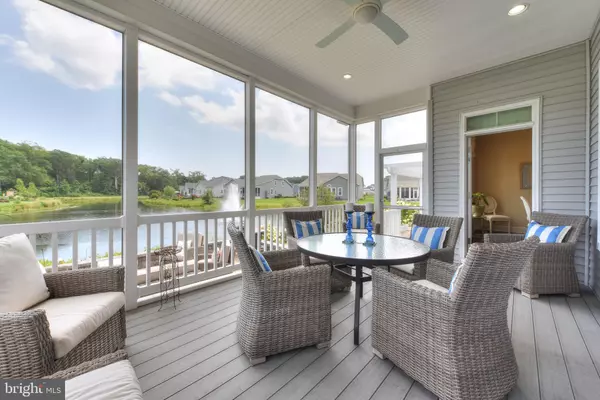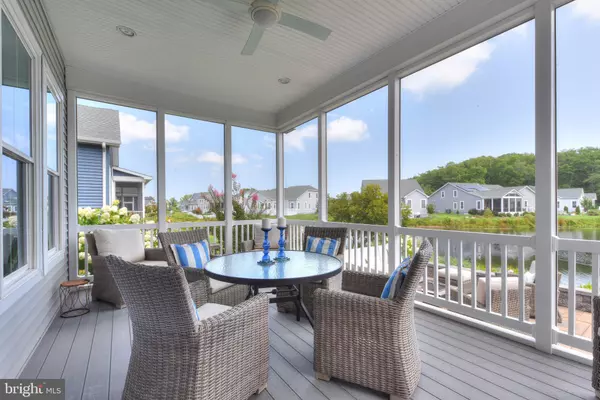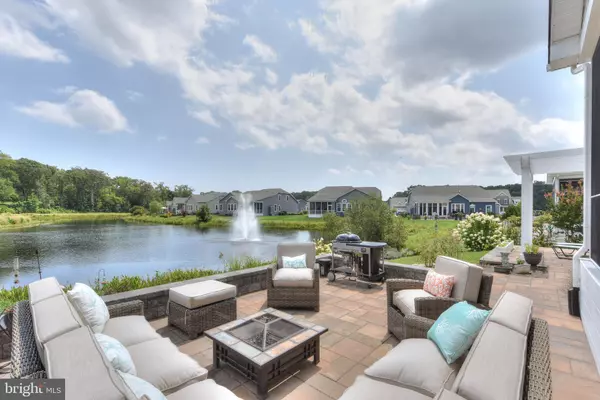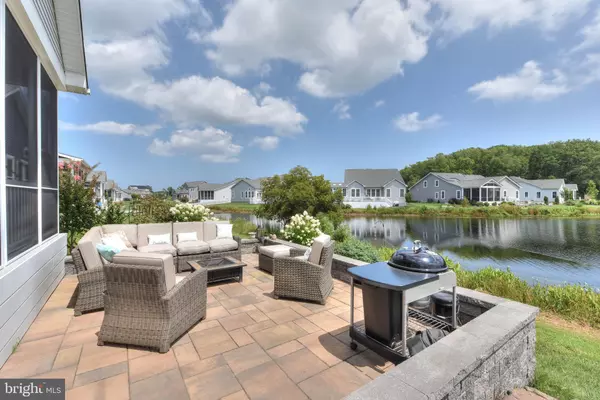$800,000
$850,000
5.9%For more information regarding the value of a property, please contact us for a free consultation.
4 Beds
3 Baths
3,100 SqFt
SOLD DATE : 10/21/2021
Key Details
Sold Price $800,000
Property Type Single Family Home
Sub Type Detached
Listing Status Sold
Purchase Type For Sale
Square Footage 3,100 sqft
Price per Sqft $258
Subdivision Reserves
MLS Listing ID DESU2003826
Sold Date 10/21/21
Style Coastal,Contemporary
Bedrooms 4
Full Baths 3
HOA Fees $200/ann
HOA Y/N Y
Abv Grd Liv Area 3,100
Originating Board BRIGHT
Year Built 2016
Annual Tax Amount $1,715
Tax Year 2021
Lot Size 8,276 Sqft
Acres 0.19
Lot Dimensions 70.00 x 120.00
Property Description
Fabulous waterfront 4BR, 3BA open floor plan home, only 2 miles to boardwalk in Bethany Beach. Designed for casual living this home shows like a model. Designer furnishings are available. Reserves is an amenity rich community w a club house, fitness center & pool...minutes to restaurants, grocery, pharmacy, great shopping, medical services & live entertainment @ Freeman Stage. Enjoy morning coffee & evening wine on your lakeside screen porch. Built-in backyard fire pit provides a wonderful place to gather. w friends & family. Oversized Great Room has Built-in Cabinets & FP. Gourmet Kitchen w 2 ovens & gas cooktop is perfect for entertaining. Office. Luxury Owner's suite & 2 other bedrooms on 1st floor & 1 addtl BR & finished bonus room on 2nd floor. Hardwood Floors throughout. This 4BR home is the best value close to Bethany Beach.
Location
State DE
County Sussex
Area Baltimore Hundred (31001)
Zoning TN
Direction West
Rooms
Main Level Bedrooms 4
Interior
Interior Features Wood Floors, Window Treatments, Walk-in Closet(s), Upgraded Countertops, Bathroom - Stall Shower, Bathroom - Tub Shower, Recessed Lighting, Pantry, Kitchen - Island, Kitchen - Gourmet, Kitchen - Eat-In, Floor Plan - Open, Family Room Off Kitchen, Entry Level Bedroom, Combination Kitchen/Living, Combination Kitchen/Dining, Ceiling Fan(s)
Hot Water Electric
Heating Forced Air
Cooling Central A/C
Flooring Hardwood, Tile/Brick
Fireplaces Number 1
Fireplaces Type Gas/Propane
Equipment Built-In Microwave, Built-In Range, Water Heater - Tankless, Washer - Front Loading, Stainless Steel Appliances, Oven/Range - Gas, Range Hood, Oven - Self Cleaning, Oven - Wall, Dryer - Front Loading, Disposal, Dishwasher, Cooktop
Furnishings No
Fireplace Y
Window Features Double Hung,ENERGY STAR Qualified,Screens
Appliance Built-In Microwave, Built-In Range, Water Heater - Tankless, Washer - Front Loading, Stainless Steel Appliances, Oven/Range - Gas, Range Hood, Oven - Self Cleaning, Oven - Wall, Dryer - Front Loading, Disposal, Dishwasher, Cooktop
Heat Source Electric
Laundry Main Floor
Exterior
Exterior Feature Patio(s), Porch(es), Deck(s), Screened
Parking Features Garage - Front Entry, Oversized, Inside Access, Additional Storage Area
Garage Spaces 6.0
Utilities Available Cable TV, Electric Available, Propane
Amenities Available Tennis Courts, Swimming Pool, Exercise Room, Billiard Room, Club House, Common Grounds, Fitness Center
Water Access N
View Water, Scenic Vista
Roof Type Architectural Shingle
Street Surface Black Top
Accessibility 48\"+ Halls
Porch Patio(s), Porch(es), Deck(s), Screened
Attached Garage 2
Total Parking Spaces 6
Garage Y
Building
Lot Description Landscaping, Backs - Open Common Area, Pond
Story 1.5
Foundation Crawl Space
Sewer Public Sewer
Water Public
Architectural Style Coastal, Contemporary
Level or Stories 1.5
Additional Building Above Grade, Below Grade
Structure Type Dry Wall,Tray Ceilings,Cathedral Ceilings,9'+ Ceilings
New Construction N
Schools
School District Indian River
Others
Pets Allowed Y
HOA Fee Include Lawn Maintenance,Common Area Maintenance,Management,Trash,Pool(s),Recreation Facility
Senior Community No
Tax ID 134-12.00-2397.00
Ownership Fee Simple
SqFt Source Assessor
Acceptable Financing Cash, Conventional
Horse Property N
Listing Terms Cash, Conventional
Financing Cash,Conventional
Special Listing Condition Standard
Pets Allowed Dogs OK, Cats OK
Read Less Info
Want to know what your home might be worth? Contact us for a FREE valuation!

Our team is ready to help you sell your home for the highest possible price ASAP

Bought with KATHY GOODMAN • ReMax Coastal
"My job is to find and attract mastery-based agents to the office, protect the culture, and make sure everyone is happy! "
tyronetoneytherealtor@gmail.com
4221 Forbes Blvd, Suite 240, Lanham, MD, 20706, United States


