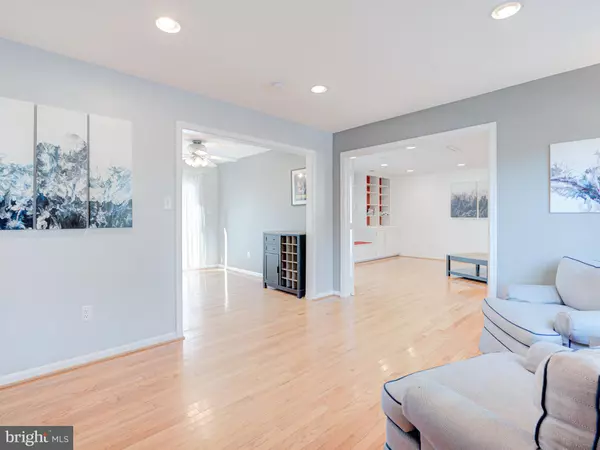$382,000
$380,000
0.5%For more information regarding the value of a property, please contact us for a free consultation.
3 Beds
1 Bath
1,204 SqFt
SOLD DATE : 12/03/2021
Key Details
Sold Price $382,000
Property Type Single Family Home
Sub Type Detached
Listing Status Sold
Purchase Type For Sale
Square Footage 1,204 sqft
Price per Sqft $317
Subdivision Silver Oaks
MLS Listing ID VALO2011140
Sold Date 12/03/21
Style Ranch/Rambler
Bedrooms 3
Full Baths 1
HOA Fees $12/ann
HOA Y/N Y
Abv Grd Liv Area 1,204
Originating Board BRIGHT
Year Built 1985
Annual Tax Amount $3,565
Tax Year 2021
Lot Size 4,356 Sqft
Acres 0.1
Property Description
Enjoy this charming single family with spacious front yard close to downtown Leesburg restaurants and shops and the W&O Trail. For the price of a townhouse, one can own a single family home with a very low HOA fee. Gleaming hardwood flooring is found throughout the living room, family room, dining area, kitchen and hallway. Enjoy the open upgraded kitchen which has a large island/breakfast bar and pendant lighting for your meal preparation, Stainless Steel appliances, recessed lighting and a separate pantry. Three generous bedrooms with the main boasting a ceiling fan and closet built-ins, the second with recessed lighting and the third with dome lighting completing the living space. The full bath comes complete with ceramic tiles, bead board detailing and a tub/shower combo. A separate laundry area in hallway contains a conveniently located stackable washer/dryer. The dining area has a sliding glass door leading to the backyard along with a small deck. Included in the outside amenities is a private parking spot, a separate generous outdoor shed for your storage items and a defined garden area for your flowers or vegetables. Move in ready! (Please Note: Owner/Agent)
Location
State VA
County Loudoun
Zoning 06
Rooms
Other Rooms Living Room, Bedroom 2, Bedroom 3, Kitchen, Family Room, Bedroom 1, Bathroom 1
Main Level Bedrooms 3
Interior
Interior Features Built-Ins, Carpet, Ceiling Fan(s), Dining Area, Entry Level Bedroom, Floor Plan - Open, Formal/Separate Dining Room, Pantry, Primary Bath(s), Recessed Lighting, Tub Shower, Window Treatments, Wood Floors
Hot Water Electric
Heating Heat Pump(s), Zoned
Cooling Ceiling Fan(s), Heat Pump(s), Zoned
Flooring Carpet, Ceramic Tile, Hardwood
Equipment Built-In Microwave, Dishwasher, Disposal, Dryer, Exhaust Fan, Refrigerator, Stainless Steel Appliances, Water Heater, Washer/Dryer Stacked, Oven/Range - Electric
Fireplace N
Window Features Bay/Bow,Double Hung
Appliance Built-In Microwave, Dishwasher, Disposal, Dryer, Exhaust Fan, Refrigerator, Stainless Steel Appliances, Water Heater, Washer/Dryer Stacked, Oven/Range - Electric
Heat Source Electric
Exterior
Exterior Feature Deck(s)
Garage Spaces 1.0
Utilities Available Cable TV
Water Access N
Roof Type Asphalt
Accessibility None
Porch Deck(s)
Total Parking Spaces 1
Garage N
Building
Story 1
Foundation Block
Sewer Public Sewer
Water Public
Architectural Style Ranch/Rambler
Level or Stories 1
Additional Building Above Grade, Below Grade
New Construction N
Schools
School District Loudoun County Public Schools
Others
Pets Allowed Y
Senior Community No
Tax ID 232309728000
Ownership Fee Simple
SqFt Source Assessor
Special Listing Condition Standard
Pets Allowed No Pet Restrictions
Read Less Info
Want to know what your home might be worth? Contact us for a FREE valuation!

Our team is ready to help you sell your home for the highest possible price ASAP

Bought with Clare Marie Iglesias • Better Real Estate, LLC
"My job is to find and attract mastery-based agents to the office, protect the culture, and make sure everyone is happy! "
tyronetoneytherealtor@gmail.com
4221 Forbes Blvd, Suite 240, Lanham, MD, 20706, United States






