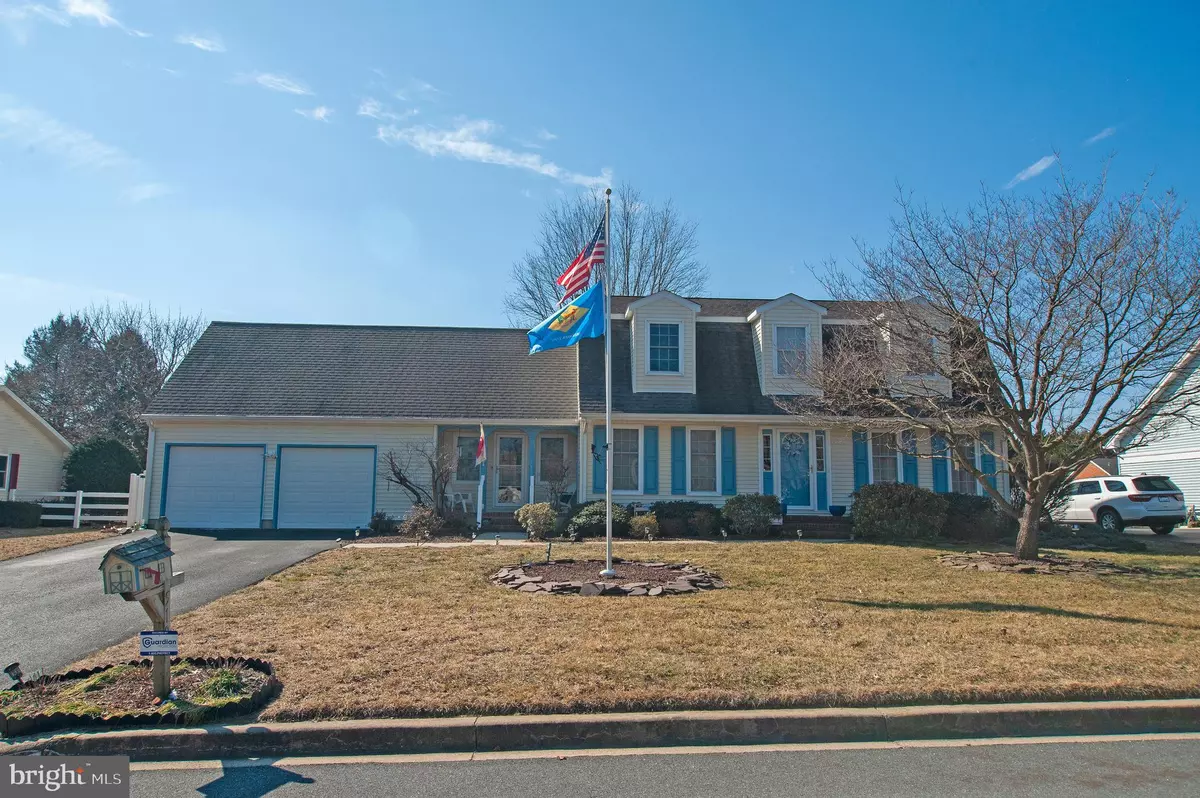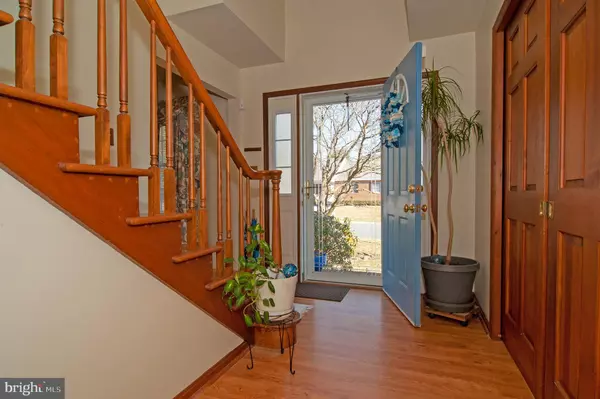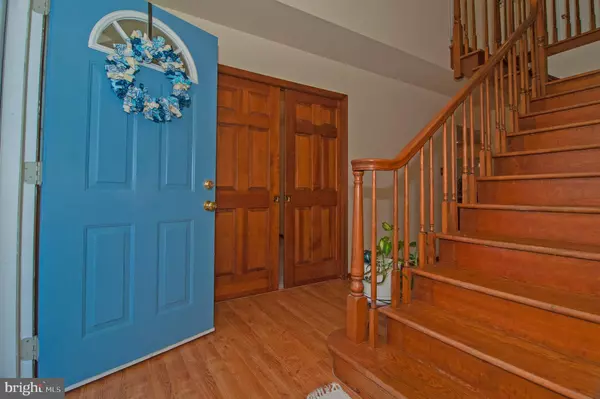$445,000
$449,999
1.1%For more information regarding the value of a property, please contact us for a free consultation.
4 Beds
3 Baths
3,232 SqFt
SOLD DATE : 05/05/2022
Key Details
Sold Price $445,000
Property Type Single Family Home
Sub Type Detached
Listing Status Sold
Purchase Type For Sale
Square Footage 3,232 sqft
Price per Sqft $137
Subdivision Cottage Dale Acres
MLS Listing ID DEKT2007322
Sold Date 05/05/22
Style Cape Cod
Bedrooms 4
Full Baths 2
Half Baths 1
HOA Y/N N
Abv Grd Liv Area 3,232
Originating Board BRIGHT
Year Built 1986
Annual Tax Amount $2,350
Tax Year 2021
Lot Size 0.340 Acres
Acres 0.34
Lot Dimensions 100.00 x 150.00
Property Description
This lovely home at an unbelievable price is situated in the desirable Cottage Dale Acres. This well-established community provides a quaintness that is unlike anything else in the area. Upon pulling into the front drive, you are greeted with the classic cottage look that breathes nostalgia and a sense of cozy and calm. Included is a two car garage connected to a large mudroom easing you into the main floor living space. Walking through the front door, you will quickly be captivated by the craftsmanship and quality of this home. This home was built by the current owner in the late 80s. It underwent a major renovation in 2002, increasing the overall square footage by enlarging the kitchen, laundry room, home office/bedroom, sunroom with vaulted ceilings and much more. Even more recently, the home was freshly painted and new carpet was installed in many rooms. There are three spacious bedrooms on the second floor and two full bathrooms. On the main level you will enjoy a dining room, second living space, and home office, or if a first floor on-suit is what interests you, this space could easily be converted into just what youre looking for. From the gourmet eat-in kitchen and through the back door you are sure to love the long lasting Trex deck and SunSetter awning for those hot days of summer, especially while you are watching the kids have so much fun on the playset! All this, in the safety of your own backyard and its vinyl privacy fence. Whether it is having access to the water of Lake Como or taking a stroll on the quiet streets, residents can enjoy the abundance of nature all while being conveniently located inside the city limits and only minutes away from the many amenities. Come see this gem today!
Location
State DE
County Kent
Area Smyrna (30801)
Zoning R1
Rooms
Basement Unfinished, Full, Sump Pump, Poured Concrete
Main Level Bedrooms 1
Interior
Interior Features Breakfast Area, Built-Ins, Attic, Carpet, Ceiling Fan(s), Chair Railings, Combination Kitchen/Dining, Family Room Off Kitchen, Floor Plan - Traditional, Kitchen - Eat-In, Kitchen - Table Space, Recessed Lighting, Skylight(s), Upgraded Countertops, Wainscotting, Walk-in Closet(s), Window Treatments
Hot Water Electric
Heating Forced Air
Cooling Central A/C
Flooring Carpet, Laminated, Vinyl
Equipment Built-In Microwave, Built-In Range, Dishwasher, Oven - Wall, Oven/Range - Gas, Washer, Dryer - Electric, Water Heater
Fireplace N
Window Features Double Pane,Screens,Skylights
Appliance Built-In Microwave, Built-In Range, Dishwasher, Oven - Wall, Oven/Range - Gas, Washer, Dryer - Electric, Water Heater
Heat Source Central, Natural Gas
Laundry Main Floor, Has Laundry
Exterior
Exterior Feature Deck(s), Patio(s), Porch(es)
Parking Features Additional Storage Area, Garage - Front Entry, Inside Access
Garage Spaces 6.0
Fence Vinyl, Privacy
Utilities Available Cable TV Available, Natural Gas Available, Electric Available, Phone Available
Water Access N
Roof Type Architectural Shingle
Street Surface Black Top
Accessibility None
Porch Deck(s), Patio(s), Porch(es)
Road Frontage City/County
Attached Garage 2
Total Parking Spaces 6
Garage Y
Building
Lot Description Front Yard, Trees/Wooded
Story 2
Foundation Block
Sewer Public Sewer
Water Public
Architectural Style Cape Cod
Level or Stories 2
Additional Building Above Grade
Structure Type 2 Story Ceilings,Dry Wall,Vaulted Ceilings
New Construction N
Schools
School District Smyrna
Others
Pets Allowed Y
Senior Community No
Tax ID DC-17-01905-01-6600-000
Ownership Fee Simple
SqFt Source Assessor
Security Features Carbon Monoxide Detector(s),Exterior Cameras,Main Entrance Lock,Monitored,Non-Monitored,Motion Detectors,Security System,Smoke Detector
Acceptable Financing Conventional, FHA, Cash
Listing Terms Conventional, FHA, Cash
Financing Conventional,FHA,Cash
Special Listing Condition Standard
Pets Allowed Cats OK, Dogs OK, Number Limit
Read Less Info
Want to know what your home might be worth? Contact us for a FREE valuation!

Our team is ready to help you sell your home for the highest possible price ASAP

Bought with Irene Radziewicz • Delaware Valley Realtors
"My job is to find and attract mastery-based agents to the office, protect the culture, and make sure everyone is happy! "
tyronetoneytherealtor@gmail.com
4221 Forbes Blvd, Suite 240, Lanham, MD, 20706, United States






