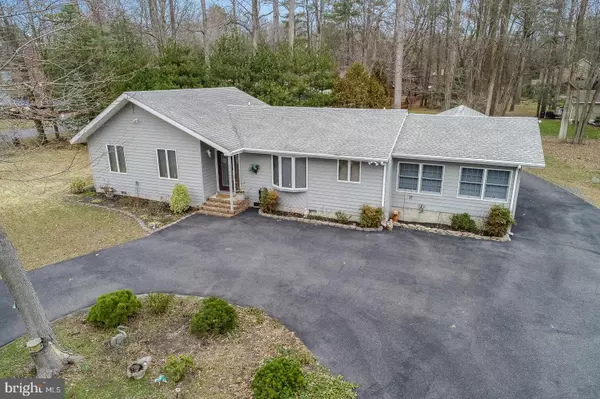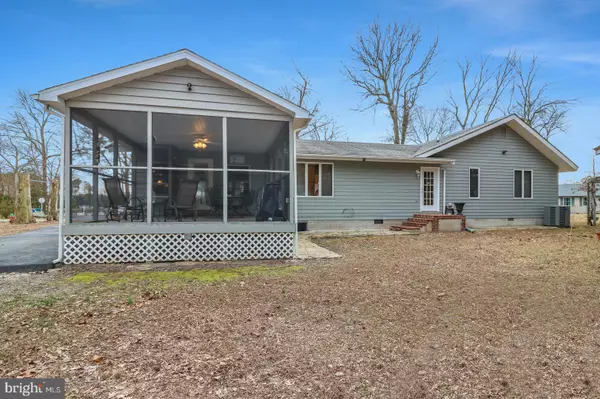$340,000
$335,000
1.5%For more information regarding the value of a property, please contact us for a free consultation.
3 Beds
2 Baths
1,587 SqFt
SOLD DATE : 04/28/2020
Key Details
Sold Price $340,000
Property Type Single Family Home
Sub Type Detached
Listing Status Sold
Purchase Type For Sale
Square Footage 1,587 sqft
Price per Sqft $214
Subdivision Angola By The Bay
MLS Listing ID DESU156046
Sold Date 04/28/20
Style Ranch/Rambler,Traditional
Bedrooms 3
Full Baths 2
HOA Fees $66/ann
HOA Y/N Y
Abv Grd Liv Area 1,587
Originating Board BRIGHT
Year Built 1987
Annual Tax Amount $799
Tax Year 2019
Lot Size 0.280 Acres
Acres 0.28
Lot Dimensions 186.00 x 123.00
Property Description
Interior Photos coming soon! Lovely custom single-story home, meticulously cared for and just steps to Angola by the Bay marina and waterfront along Burton's Prong. Beautiful double lot with single assessment gives you plenty of area to store your boat, and the views of the water and sunsets are gorgeous. The foyer and large eat-in kitchen floors were recently tiled, and counters updated to high-end laminate with ceramic tile backsplash. Complete stainless appliance package with new glass top electric stove. Bay window in the eat-in kitchen has a gorgeous view of waterfront area, and morning light makes it a perfect place to enjoy a cup of coffee and gather with friends and family. Plenty of built-in custom cabinetry in the extended kitchen for storage, plus a laundry closet with full-size washer and dryer. Enter the living/dining area from the foyer or the kitchen, and enjoy the vaulted ceiling in the living room, which has an access door to the back yard, as well as casement windows in the dining area. The kitchen also opens to another living/family room; a light-filled, 4-season enclosed porch with barrel ceiling and recessed lighting--a very cozy space with a gas fireplace and water views. Off the back of that family room is a roomy screened porch that was added in 2015. Perfect for entertaining and relaxing. From the foyer entrance, the hallway to the bedrooms is on the left, opposite the kitchen, and sports 2 guest rooms with a full bath in the hall, and a roomy en-suite master bedroom. The master has two large closets and back and side-yard facing windows. All the bedrooms, living rooms and screened porch have ceiling fans. This house is solidly built and has been lovingly maintained. Neat as a pin, and ready for your personal touches. And you'll have lots of room for guests with a paved circular driveway that can hold up to 7 cars. What truly makes this house special is its orientation facing the water and close proximity to the marina, boat docks, walking path and crabbing docks that line Angola by the Bay's extensive waterfront, yet this house is outside the flood zone. Lots of possibilities here! Angola by the Bay is a sought-after gated community with many amenities you won't find anywhere else for the low HOA cost: a large pool and kiddie pool; clubhouse with full kitchen, activity room, bathrooms and a generous covered porch; a pavilion with overhead fans and picnic tables; softball diamond; walking and jogging trails, tennis and pickleball, basketball and bocce courts; full playground; marina with boat docks and launch ramp; crabbing docks and kayak racks. Sitting benches throughout the common areas. It's an active community with many social events and clubs and a short drive to beaches. 9.7 miles to Rehoboth Beach, 11 miles to Lewes Beach and 12 miles to Cape Henlopen State Park. Just 4 miles to several local grocery stores, banks, restaurants, and convenience stores.
Location
State DE
County Sussex
Area Indian River Hundred (31008)
Zoning 103
Direction South
Rooms
Other Rooms Living Room, Primary Bedroom, Bedroom 2, Kitchen, Family Room, Bedroom 1, Bathroom 1, Primary Bathroom, Screened Porch
Main Level Bedrooms 3
Interior
Interior Features Attic, Breakfast Area, Carpet, Dining Area, Family Room Off Kitchen, Kitchen - Eat-In, Window Treatments, Tub Shower, Pantry, Primary Bath(s)
Hot Water Electric
Heating Heat Pump - Electric BackUp
Cooling Central A/C
Flooring Fully Carpeted, Ceramic Tile
Fireplaces Number 1
Fireplaces Type Fireplace - Glass Doors, Gas/Propane
Equipment Built-In Range, Dishwasher, ENERGY STAR Refrigerator, Microwave, Range Hood, Water Heater, Washer, Dryer - Electric
Fireplace Y
Window Features Bay/Bow,Screens,Casement
Appliance Built-In Range, Dishwasher, ENERGY STAR Refrigerator, Microwave, Range Hood, Water Heater, Washer, Dryer - Electric
Heat Source Electric
Laundry Main Floor, Dryer In Unit, Washer In Unit
Exterior
Exterior Feature Porch(es), Screened, Deck(s)
Utilities Available Fiber Optics Available, Cable TV Available, Sewer Available, Water Available, Electric Available
Amenities Available Baseball Field, Basketball Courts, Boat Ramp, Club House, Common Grounds, Game Room, Gated Community, Jog/Walk Path, Marina/Marina Club, Meeting Room, Non-Lake Recreational Area, Party Room, Picnic Area, Pier/Dock, Pool - Outdoor, Shuffleboard, Tennis Courts, Tot Lots/Playground, Water/Lake Privileges
Water Access Y
Water Access Desc Canoe/Kayak,Boat - Powered,Fishing Allowed,Private Access,Sail
View Creek/Stream, Marina, Scenic Vista
Roof Type Architectural Shingle
Street Surface Black Top
Accessibility 2+ Access Exits
Porch Porch(es), Screened, Deck(s)
Garage N
Building
Story 1
Foundation Crawl Space
Sewer Public Sewer
Water Community
Architectural Style Ranch/Rambler, Traditional
Level or Stories 1
Additional Building Above Grade, Below Grade
Structure Type Dry Wall
New Construction N
Schools
Elementary Schools Love Creek
Middle Schools Beacon
High Schools Cape Henlopen
School District Cape Henlopen
Others
Pets Allowed Y
HOA Fee Include Common Area Maintenance,Pier/Dock Maintenance,Pool(s),Recreation Facility,Security Gate,Snow Removal
Senior Community No
Tax ID 234-17.08-105.00
Ownership Fee Simple
SqFt Source Estimated
Acceptable Financing Cash, Conventional, FHA, VA, USDA
Listing Terms Cash, Conventional, FHA, VA, USDA
Financing Cash,Conventional,FHA,VA,USDA
Special Listing Condition Standard
Pets Allowed Cats OK, Dogs OK
Read Less Info
Want to know what your home might be worth? Contact us for a FREE valuation!

Our team is ready to help you sell your home for the highest possible price ASAP

Bought with Debbie Reed • RE/MAX Realty Group Rehoboth
"My job is to find and attract mastery-based agents to the office, protect the culture, and make sure everyone is happy! "
tyronetoneytherealtor@gmail.com
4221 Forbes Blvd, Suite 240, Lanham, MD, 20706, United States






