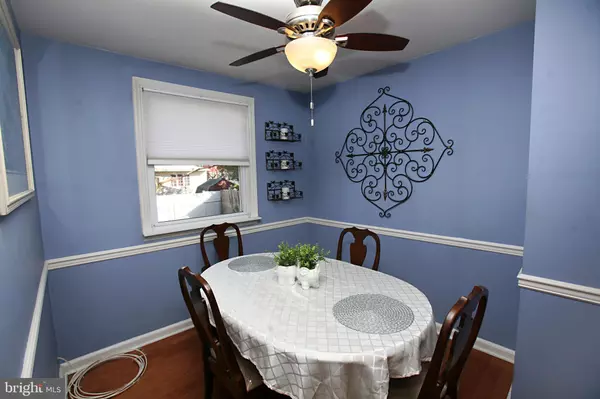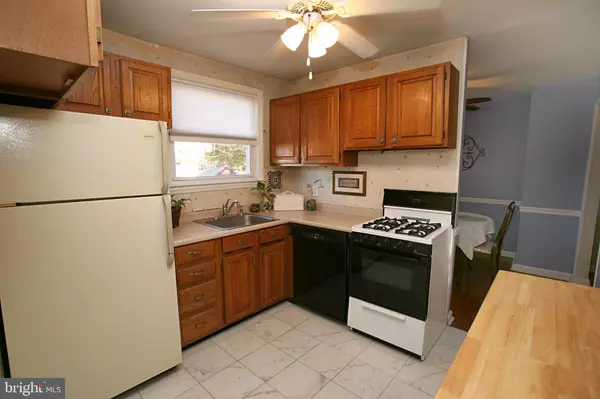$177,500
$183,900
3.5%For more information regarding the value of a property, please contact us for a free consultation.
3 Beds
2 Baths
1,144 SqFt
SOLD DATE : 07/20/2020
Key Details
Sold Price $177,500
Property Type Single Family Home
Sub Type Detached
Listing Status Sold
Purchase Type For Sale
Square Footage 1,144 sqft
Price per Sqft $155
Subdivision Meadowbrook
MLS Listing ID NJCD390256
Sold Date 07/20/20
Style Colonial
Bedrooms 3
Full Baths 1
Half Baths 1
HOA Y/N N
Abv Grd Liv Area 1,144
Originating Board BRIGHT
Year Built 1955
Annual Tax Amount $5,392
Tax Year 2019
Lot Size 5,301 Sqft
Acres 0.12
Lot Dimensions 53.00 x 100.00
Property Description
Desirable Meadowbrook! This 3 bedroom 1.5 bath 2 story traditional colonial has been exceptionally maintained and will not last long. Upon arrival, you will see the pride of ownership that has went into this home. Who doesn't love a front porch to spend those summer evenings on or just relax and unwind after a long day. Upon entry be greeted by gleaming hardwood floors that expand from the spacious living room into your formal dining room. Plenty of natural lighting can be found in this large living room area. Head into your charming kitchen featuring tiled flooring, upgraded wainscoting trim-work, gas cooking and a convenient powder room located just off this space. Powder room has been updated with a rich warm toned cherry vanity and fixtures to compliment, cherry cabinet for your additional storage needs and tile flooring. Lets head upstairs where you will be delighted to find 3 bedrooms that are large and functional enough to accommodate all your needs. A full bath with new updated flooring will round out this second level. Need more space? A full finished basement will solve that problem. Nicely done with an open concept this will make a great den, play room , gym, or be creative and you choose! Don't worry about entertaining or family BBQ's - this can be done in your generously sized fenced in back yard. Concrete patio with plenty of space for family and friends! Lets not forget about the massive shed that will house all your gardening tools - big and small. NEW GAS FURNACE 2019, NEWER HOT WATER TANK, NEWER CHIMNEY LINER, BATH FITTERS INSTALLED IN MAIN BATH 2008, ROOF 2008. A family neighborhood that you'll LOVE to call home! Close to shopping, transportation, parks and major highways! An easy drive for the commuter. Tour this lovely home today before it's gone
Location
State NJ
County Camden
Area Pennsauken Twp (20427)
Zoning RES
Rooms
Other Rooms Living Room, Dining Room, Primary Bedroom, Bedroom 2, Bedroom 3, Kitchen, Basement, Bathroom 1, Bathroom 2, Attic
Basement Fully Finished, Partially Finished
Interior
Interior Features Attic, Carpet, Ceiling Fan(s), Chair Railings, Floor Plan - Traditional, Window Treatments, Formal/Separate Dining Room, Wainscotting, Wood Floors
Heating Forced Air
Cooling Central A/C
Flooring Hardwood, Carpet, Ceramic Tile, Vinyl, Laminated
Equipment Dryer, Dishwasher, Refrigerator, Washer, Water Heater
Furnishings No
Fireplace N
Appliance Dryer, Dishwasher, Refrigerator, Washer, Water Heater
Heat Source Natural Gas
Laundry Basement
Exterior
Exterior Feature Patio(s), Porch(es)
Garage Spaces 4.0
Fence Chain Link, Wood
Water Access N
Roof Type Pitched,Shingle
Accessibility None
Porch Patio(s), Porch(es)
Total Parking Spaces 4
Garage N
Building
Story 2
Sewer Public Sewer
Water Public
Architectural Style Colonial
Level or Stories 2
Additional Building Above Grade, Below Grade
New Construction N
Schools
High Schools Pennsauken H.S.
School District Pennsauken Township Public Schools
Others
Senior Community No
Tax ID 27-02917-00003
Ownership Fee Simple
SqFt Source Assessor
Special Listing Condition Standard
Read Less Info
Want to know what your home might be worth? Contact us for a FREE valuation!

Our team is ready to help you sell your home for the highest possible price ASAP

Bought with Alyssa Frysinger • RealtyMark Properties
"My job is to find and attract mastery-based agents to the office, protect the culture, and make sure everyone is happy! "
tyronetoneytherealtor@gmail.com
4221 Forbes Blvd, Suite 240, Lanham, MD, 20706, United States






