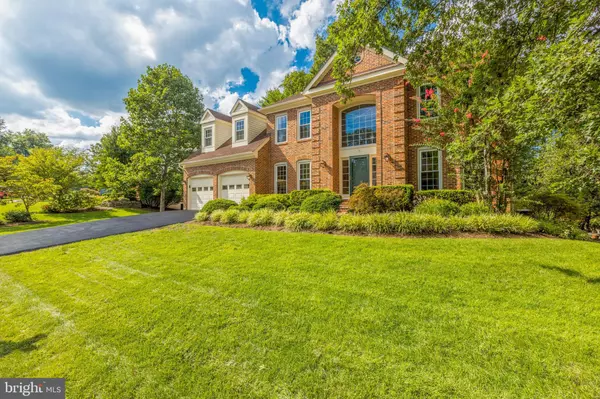$775,000
$779,900
0.6%For more information regarding the value of a property, please contact us for a free consultation.
4 Beds
5 Baths
4,564 SqFt
SOLD DATE : 11/17/2020
Key Details
Sold Price $775,000
Property Type Single Family Home
Sub Type Detached
Listing Status Sold
Purchase Type For Sale
Square Footage 4,564 sqft
Price per Sqft $169
Subdivision Old Dranesville Hunt Club
MLS Listing ID VAFX1147766
Sold Date 11/17/20
Style Colonial
Bedrooms 4
Full Baths 4
Half Baths 1
HOA Fees $13/ann
HOA Y/N Y
Abv Grd Liv Area 3,464
Originating Board BRIGHT
Year Built 1989
Annual Tax Amount $8,275
Tax Year 2020
Lot Size 0.322 Acres
Acres 0.32
Property Description
You will love this fabulous home in one of Herndon's most sought after neighborhoods, Old Dranesville Hunt Club located in the charming Town of Herndon! Spacious, light and bright. Over 5000 square feet on three finished levels. Super location near cul de sac/no thru street and premium lot. Rear yard backs to trees, parkland, small creek for the ultimate in tranquility, beauty and privacy. Welcoming 2 story foyer and beautiful curved staircase will greet you as you enter the front door. Large kitchen with granite countertops, built in oven and microwave, new cook top (2020), dishwasher (2018), center island, Butlers pantry, recessed lights and bay window is adjacent a large family room with hard wood floors, French doors to large deck and wood burning fireplace. Also offered on the main level, a formal living room, formal dining room with bay window and office with gorgeous cherry office furniture that conveys with the home . Main level laundry (washer 2018) with cabinetry and utility sink and half bathroom complete the main level. The upper level has the ultimate master suite with cathedral ceiling and ceiling fan, built in seating/storage in dormer windows, sitting room with second wood burning fireplace, which could also serve as a great second office! Large master bathroom with soaking tub, separate shower, sauna, dual vanities, walk in closet. Three additional generous sized bedrooms on upper level and 2 full bathrooms; 4th bedroom has an en suite bathroom. Finished walk out lower level boasts a large recreation room, wiring in place for speakers, wet bar and refrigerator, bonus room that owners used as a 5th bedroom with full bathroom and closet, but could also make a great office, gym or learning center for at home schooling. Large storage room. Very nice pool table conveys with home. A French door will lead you to a flagstone patio, and stair case leading to the expansive deck where you will enjoy a beautiful view to woods, parkland. Short distance to walking trail that leads through Sugarland Valley Park and W&OD trail. Mature, professional landscaping and 10 zone underground irrigation system. Fresh paint. New carpet. Roof, windows, siding less than 10 years old. HVAC (1 of 2) 2018. Ready for you! Fabulous neighborhood with active social calendar including an annual block party, chili cook off, 4th of July parade, holiday party and more. Side walks and street lights. Neighborhood tennis court. Short distance to Olde Town Herndon, Dulles Airport, Reston Towncenter, Loudoun One and the Silver line Metro. Town of Herndon offers great amenities such as the Herndon Centennial Golf Course, W&OD Trail, state of the art Recreation Center, along with wonderful restaurants, pubs, bike shop, tea shop and so much more! You will LOVE this forever home and you will LOVE living in Herndon! Come see all there is to offer. Welcome Home!
Location
State VA
County Fairfax
Zoning R-15
Rooms
Other Rooms Living Room, Dining Room, Primary Bedroom, Bedroom 2, Bedroom 3, Bedroom 4, Kitchen, Family Room, Study, Laundry, Recreation Room, Utility Room, Bathroom 2, Bathroom 3, Bonus Room, Primary Bathroom, Full Bath, Half Bath
Basement Daylight, Partial, Fully Finished, Outside Entrance, Walkout Level, Windows, English, Shelving, Sump Pump
Interior
Interior Features Family Room Off Kitchen, Kitchen - Gourmet, Kitchen - Island, Dining Area, Breakfast Area, Primary Bath(s), Chair Railings, Upgraded Countertops, Crown Moldings, Sauna, Curved Staircase, Wet/Dry Bar, Wood Floors, Recessed Lighting, Floor Plan - Traditional
Hot Water Electric
Heating Forced Air, Heat Pump(s), Zoned
Cooling Ceiling Fan(s), Central A/C, Zoned
Flooring Carpet, Ceramic Tile, Hardwood
Fireplaces Number 2
Fireplaces Type Equipment, Mantel(s)
Equipment Cooktop, Dishwasher, Disposal, Dryer, Icemaker, Microwave, Oven - Wall, Refrigerator, Washer, Water Heater
Fireplace Y
Window Features Bay/Bow,Palladian
Appliance Cooktop, Dishwasher, Disposal, Dryer, Icemaker, Microwave, Oven - Wall, Refrigerator, Washer, Water Heater
Heat Source Electric
Laundry Main Floor
Exterior
Exterior Feature Deck(s), Patio(s)
Parking Features Garage Door Opener, Garage - Front Entry
Garage Spaces 6.0
Amenities Available Jog/Walk Path, Tennis Courts
Water Access N
View Creek/Stream, Garden/Lawn, Trees/Woods
Accessibility None
Porch Deck(s), Patio(s)
Attached Garage 2
Total Parking Spaces 6
Garage Y
Building
Lot Description Backs to Trees, Backs - Parkland, Landscaping, No Thru Street
Story 3
Sewer Public Sewer
Water Public
Architectural Style Colonial
Level or Stories 3
Additional Building Above Grade, Below Grade
Structure Type 2 Story Ceilings,Vaulted Ceilings
New Construction N
Schools
School District Fairfax County Public Schools
Others
HOA Fee Include Common Area Maintenance,Reserve Funds
Senior Community No
Tax ID 0113 16 0048
Ownership Fee Simple
SqFt Source Estimated
Security Features Smoke Detector
Acceptable Financing Cash, Conventional, FHA, VA
Listing Terms Cash, Conventional, FHA, VA
Financing Cash,Conventional,FHA,VA
Special Listing Condition Standard
Read Less Info
Want to know what your home might be worth? Contact us for a FREE valuation!

Our team is ready to help you sell your home for the highest possible price ASAP

Bought with Sandra J Cronin • Coldwell Banker Realty
"My job is to find and attract mastery-based agents to the office, protect the culture, and make sure everyone is happy! "
tyronetoneytherealtor@gmail.com
4221 Forbes Blvd, Suite 240, Lanham, MD, 20706, United States






