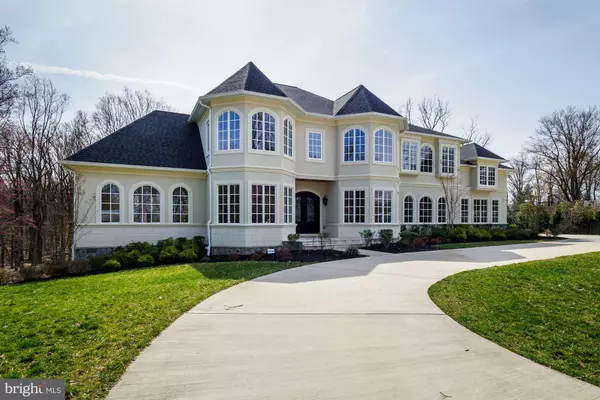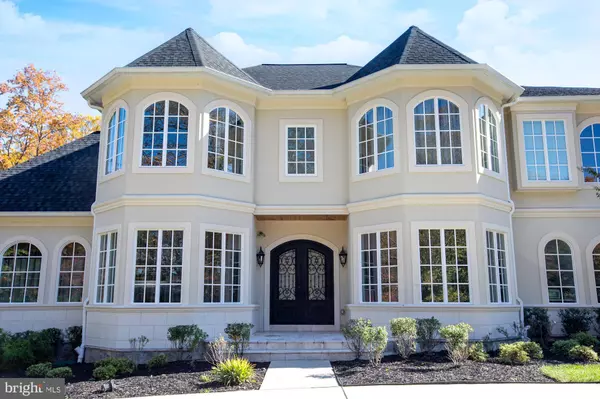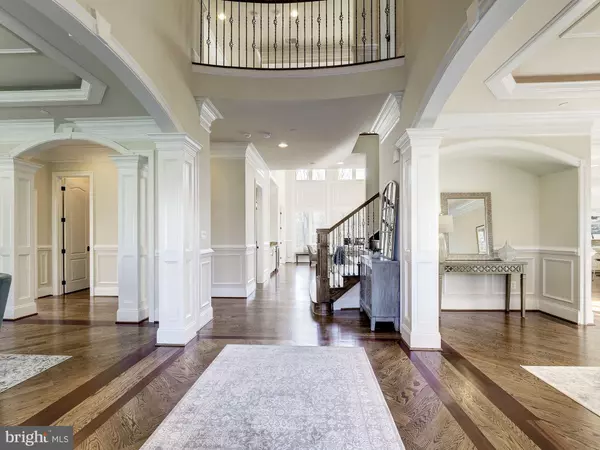$2,300,000
$2,395,000
4.0%For more information regarding the value of a property, please contact us for a free consultation.
6 Beds
8 Baths
8,850 SqFt
SOLD DATE : 08/28/2020
Key Details
Sold Price $2,300,000
Property Type Single Family Home
Sub Type Detached
Listing Status Sold
Purchase Type For Sale
Square Footage 8,850 sqft
Price per Sqft $259
Subdivision Potomac Ranch
MLS Listing ID MDMC700526
Sold Date 08/28/20
Style Other
Bedrooms 6
Full Baths 6
Half Baths 2
HOA Y/N N
Abv Grd Liv Area 5,900
Originating Board BRIGHT
Year Built 2016
Annual Tax Amount $24,226
Tax Year 2020
Lot Size 2.000 Acres
Acres 2.0
Property Description
** Please wear a mask and gloves when visiting this home and follow the COVID guidelines. **Welcome Home to 8560 Horseshoe Lane! This exquisite estate built by Classic Homes in 2016 is situated on a picturesque 2-acre lot amongst lovely mature trees, green spaces, and superb grounds for extravagant entertaining and everyday enjoyment.It features an ELEVATOR accessible from all floors. Ideally located, this area is known for its proximity to DC/VA, Potomac Village Shopping Center, Country Clubs, and the convenience of a short commute. This neighborhood of Potomac Ranch offers accessibility accompanied by the privilege to be part of an exceptional community!Enter this impressive property of off the circular driveway lined with beautiful landscaping. Greeted by decorative solid wood doors, the 2-story entrance into this extraordinary home is open and bathed in sunlight from all directions. The elegant interior demonstrates tasteful finishes, crown molding, soaring ceilings, an elevator, walls of windows, hardwood flooring, and recessed lighting throughout. Offering 6 Bedrooms, 6 Full, and 2 Half Bath, this exquisitely spacious floor plan provides over 8500 square feet of spectacular living space on three fully finished levels. Notable features of the remarkable Main Level include a sun-drenched Formal Dining and Living Room, a luminous 2-story Great Room with wet bar and fireplace adjacent to the incredible Gourmet Kitchen with top-of-the-line appliances, and the Breakfast Area with walk-out to a balcony offering scenic park-like views. From the Kitchen, a hidden entrance leads to the Catering Kitchen and is conveniently located off the Mudroom with access to the oversized 4-car Garage. A Bedroom with En-suite Bath, brilliant Sunroom wrapped in glass, and a lovely Powder Room complete the Main Level.Take the stairs or the elevator up to the open landing of the Upper Level overlooking theawe-inspiring Main Level. On the Second Floor you will find a generous Master Suite fit for a King & Queen! Cozy-up by the fireplace or enjoy summer nights on the balcony off the Master Bedroom while taking in the nature that surrounds the home. The Master Bathroom drips in luxury. Marble his/hers vanities and a separate oversized shower with glass overlooking the deep soaking tub make this a room to relish, complete with adjacent massive walk-in closets offering plenty of storage. A laundry room and 3 additional large Bedrooms with En-suite Baths finish the Upper Level.The extraordinary size of the Lower Level makes this space capable of supporting an additional full Kitchen open to a large Family Room illuminated by walls of windows and including a fireplace. Discover a spacious Bedroom Suite with enchanting wooded views, a stone wall Wine Cellar, Media Room, Game Room, Fitness Room with performance flooring, a rough-in laundry room, a half Bath, and an abundance of storage. A walkout to the Patio offers a back entry creating potential for the use of the Lower Level as an Au Pair Suite/Nanny Suite.The builder has made this home with the environment and efficiency in mind. The energy-efficient features of the home keep out excessive heat, cold and noise, and ensure consistent temps between & across rooms, making this home more comfortable to live in. Aside from the impressive interior and construction, the enchanting property surrounding the home invites you to enjoy the great outdoors and provides the potential for a fabulous outdoor pool or sport court. You truly can have it all with this marvelous home!
Location
State MD
County Montgomery
Zoning RE2
Direction Northwest
Rooms
Basement Connecting Stairway, Daylight, Full, Fully Finished, Heated, Improved, Interior Access, Shelving, Sump Pump, Walkout Level, Windows
Main Level Bedrooms 1
Interior
Interior Features 2nd Kitchen, Bar, Breakfast Area, Built-Ins, Butlers Pantry, Ceiling Fan(s), Chair Railings, Crown Moldings, Elevator, Entry Level Bedroom, Family Room Off Kitchen, Floor Plan - Open, Formal/Separate Dining Room, Kitchen - Eat-In, Kitchen - Gourmet, Kitchen - Island, Kitchenette, Primary Bath(s), Pantry, Recessed Lighting, Soaking Tub, Store/Office, Upgraded Countertops, Walk-in Closet(s), Wet/Dry Bar, Window Treatments, Wine Storage, Wood Floors
Hot Water 60+ Gallon Tank, Natural Gas
Heating Forced Air
Cooling Central A/C, Heat Pump(s)
Flooring Hardwood
Fireplaces Number 3
Fireplaces Type Gas/Propane
Equipment Built-In Microwave, Air Cleaner, Dishwasher, Disposal, Dryer, Extra Refrigerator/Freezer, Humidifier, Icemaker, Instant Hot Water, Microwave, Oven/Range - Gas, Refrigerator, Six Burner Stove, Stainless Steel Appliances, Washer, Water Heater, Oven - Double
Fireplace Y
Window Features Bay/Bow,Double Pane,Palladian
Appliance Built-In Microwave, Air Cleaner, Dishwasher, Disposal, Dryer, Extra Refrigerator/Freezer, Humidifier, Icemaker, Instant Hot Water, Microwave, Oven/Range - Gas, Refrigerator, Six Burner Stove, Stainless Steel Appliances, Washer, Water Heater, Oven - Double
Heat Source Natural Gas
Laundry Lower Floor, Upper Floor
Exterior
Exterior Feature Deck(s), Patio(s)
Parking Features Garage - Side Entry, Garage Door Opener, Inside Access, Oversized
Garage Spaces 6.0
Water Access N
View Garden/Lawn, Trees/Woods
Roof Type Shingle
Accessibility None
Porch Deck(s), Patio(s)
Attached Garage 4
Total Parking Spaces 6
Garage Y
Building
Story 3
Sewer On Site Septic
Water Public
Architectural Style Other
Level or Stories 3
Additional Building Above Grade, Below Grade
Structure Type 2 Story Ceilings,9'+ Ceilings,Beamed Ceilings,High,Tray Ceilings
New Construction N
Schools
Elementary Schools Potomac
Middle Schools Herbert Hoover
High Schools Winston Churchill
School District Montgomery County Public Schools
Others
Senior Community No
Tax ID 161000851717
Ownership Fee Simple
SqFt Source Assessor
Special Listing Condition Standard
Read Less Info
Want to know what your home might be worth? Contact us for a FREE valuation!

Our team is ready to help you sell your home for the highest possible price ASAP

Bought with Kevin Friend • TTR Sotheby's International Realty
"My job is to find and attract mastery-based agents to the office, protect the culture, and make sure everyone is happy! "
tyronetoneytherealtor@gmail.com
4221 Forbes Blvd, Suite 240, Lanham, MD, 20706, United States






