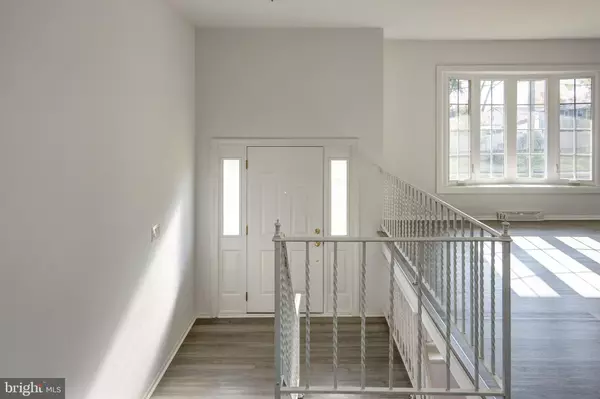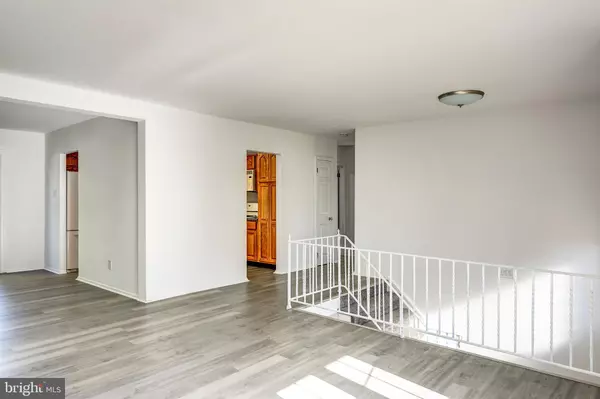$360,000
$349,900
2.9%For more information regarding the value of a property, please contact us for a free consultation.
4 Beds
2 Baths
1,979 SqFt
SOLD DATE : 12/28/2021
Key Details
Sold Price $360,000
Property Type Single Family Home
Sub Type Detached
Listing Status Sold
Purchase Type For Sale
Square Footage 1,979 sqft
Price per Sqft $181
Subdivision Millside Heights
MLS Listing ID NJBL2010608
Sold Date 12/28/21
Style Contemporary,Raised Ranch/Rambler
Bedrooms 4
Full Baths 1
Half Baths 1
HOA Y/N N
Abv Grd Liv Area 1,979
Originating Board BRIGHT
Year Built 1963
Annual Tax Amount $7,623
Tax Year 2021
Lot Size 10,800 Sqft
Acres 0.25
Lot Dimensions 80.00 x 135.00
Property Description
Dazzling Renovations With A Fresh Modern Motif That Are Sure To Please! Knowing Pictures Say A Thousand Words, We'll Brief You On The Highlights: Volume Ceiling Foyer Entry; Newer Plank Laminate Flooring At Most Of The Living Space And Plush Carpeting At The Bedrooms & Family Room; Gorgeous Granite Counter Kitchen With Rich Wood Cabinetry And Gas Cooking; Bay Window Living Room; The Dining Room's Double Patio Doors Open To An Upper Level (20 x 16) Deck; Two Glistening Remodeled Bathrooms; Step Down To An Expansive Family Room w/Brick Fireplace; On This Level Is An Office, Den Or 4th Bedroom; In Addition To The Laundry Room. Special Features Include: Double Pane Replacement Windows, Vinyl Sided & Aluminum Capped Trim, Raised Panel Interior Doors, Recently Painted Interior, 1-Car Attached Garage, Rear Yard Fence. An Outstanding Home!!
Location
State NJ
County Burlington
Area Delran Twp (20310)
Zoning RESIDENTIAL
Rooms
Other Rooms Living Room, Dining Room, Primary Bedroom, Bedroom 2, Bedroom 3, Kitchen, Great Room, Laundry, Office, Bathroom 1, Bathroom 2
Interior
Interior Features Attic, Carpet, Floor Plan - Traditional, Formal/Separate Dining Room, Kitchen - Eat-In, Primary Bath(s), Tub Shower, Upgraded Countertops
Hot Water Natural Gas
Heating Forced Air
Cooling Central A/C
Flooring Carpet, Laminate Plank
Fireplaces Number 1
Fireplaces Type Brick
Equipment Built-In Microwave, Dishwasher, Oven/Range - Gas, Water Heater
Furnishings No
Fireplace Y
Window Features Replacement,Double Pane
Appliance Built-In Microwave, Dishwasher, Oven/Range - Gas, Water Heater
Heat Source Natural Gas
Laundry Lower Floor
Exterior
Exterior Feature Deck(s)
Parking Features Garage - Front Entry, Built In, Inside Access
Garage Spaces 3.0
Fence Chain Link
Utilities Available Under Ground
Water Access N
Roof Type Shingle
Accessibility None
Porch Deck(s)
Attached Garage 1
Total Parking Spaces 3
Garage Y
Building
Story 2
Foundation Slab
Sewer Public Sewer
Water Public
Architectural Style Contemporary, Raised Ranch/Rambler
Level or Stories 2
Additional Building Above Grade, Below Grade
New Construction N
Schools
High Schools Delran H.S.
School District Delran Township Public Schools
Others
Senior Community No
Tax ID 10-00106-00017
Ownership Fee Simple
SqFt Source Assessor
Acceptable Financing Conventional
Listing Terms Conventional
Financing Conventional
Special Listing Condition Standard
Read Less Info
Want to know what your home might be worth? Contact us for a FREE valuation!

Our team is ready to help you sell your home for the highest possible price ASAP

Bought with Haci R Kose • RE/MAX Of Cherry Hill
"My job is to find and attract mastery-based agents to the office, protect the culture, and make sure everyone is happy! "
tyronetoneytherealtor@gmail.com
4221 Forbes Blvd, Suite 240, Lanham, MD, 20706, United States






