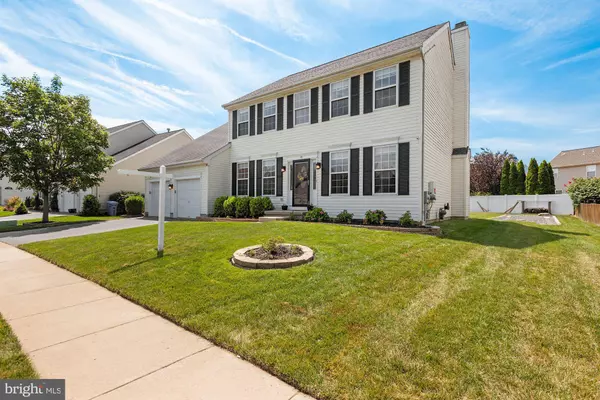$427,000
$395,000
8.1%For more information regarding the value of a property, please contact us for a free consultation.
4 Beds
3 Baths
2,460 SqFt
SOLD DATE : 09/28/2020
Key Details
Sold Price $427,000
Property Type Single Family Home
Sub Type Detached
Listing Status Sold
Purchase Type For Sale
Square Footage 2,460 sqft
Price per Sqft $173
Subdivision Steeplechase
MLS Listing ID NJBL376636
Sold Date 09/28/20
Style Colonial
Bedrooms 4
Full Baths 2
Half Baths 1
HOA Y/N N
Abv Grd Liv Area 2,460
Originating Board BRIGHT
Year Built 2000
Annual Tax Amount $9,775
Tax Year 2019
Lot Size 0.251 Acres
Acres 0.25
Lot Dimensions 95.00 x 115.00
Property Description
This is the one you've been waiting for! A NJ Green Home Certified Property for energy efficiency. Classic 4 Bedroom 2.5 Bath Abbington colonial with a Finished Basement is located in the sought after Steeplechase community. Sitting stately, you will admire the Newer Front Entrance Door (2017), pretty landscaping along with the GAF certified 50-year roof (2013) just adding to the curb appeal. Economical Solar Panel owned 6.84Kw system with 5 years worth of SRECS still available for cash-out-estimated value $10,500. Green lawn compliments of the 7-Zone Irrigation System. Center Hall entrance with 2- Story Foyer. Living Room is currently being used as an office. Formal Dining Room with elegant crown molding, chair rail and gleaming hardwood floors is great for your every gathering. The kitchen is the heart of the home, and this one is no exception. Beautiful granite counters, hardwood floors, 42 -inch cabinets, center island with pull out drawers, replacement kitchen appliances including wall oven, 5 burner cook-top stove, dishwasher, pantry. Smart Under/over Cabinet Lighting that is multi-color and Alexa enabled. Kitchen window and glass sliding doors were replaced. Large Family Room with wood burning fireplace. Renovated Laundry Room just completed in 2020. Refreshed Powder Room on this level. 2 Car Garage with Alexa enabled Smart garage door openers. Attic with pull-down stairs that has been sealed and additional insulation added. Upstairs has 4 generously sized bedrooms all with ceiling fans. The Master Bedroom Suite has recessed lighting, large walk in closet and it's own Bath with double vanity, new counter, new sinks, new faucets, new lighting, and soaking tub. Another Full Bath completes the upper level. Huge finished Basement has recreation area, play area, and wet bar. There is an unfinished area that allows for good storage and there is a workshop area. Replaced HVAC system & Hot Water Heater installed 2015. Whole house water filtration and softener system. Beautiful Yard has 20 x 30 deck with awning, vinyl fencing, and 10 x 40 Parking Pad with reinforced grass for driving on (13,500 lbs rating) with a side french drain to divert water from pad. Exceptional opportunity to be the proud new owner, so see it before it's too late!
Location
State NJ
County Burlington
Area Burlington Twp (20306)
Zoning R-12
Rooms
Other Rooms Living Room, Dining Room, Primary Bedroom, Bedroom 2, Bedroom 3, Bedroom 4, Kitchen, Game Room, Family Room, Laundry, Recreation Room, Utility Room, Media Room, Primary Bathroom, Full Bath, Half Bath
Basement Fully Finished
Interior
Interior Features Attic, Bar, Breakfast Area, Carpet, Ceiling Fan(s), Chair Railings, Crown Moldings, Family Room Off Kitchen, Floor Plan - Traditional, Formal/Separate Dining Room, Kitchen - Eat-In, Kitchen - Island, Kitchen - Table Space, Primary Bath(s), Pantry, Recessed Lighting, Soaking Tub, Solar Tube(s), Sprinkler System, Stall Shower, Tub Shower, Upgraded Countertops, Walk-in Closet(s), Wet/Dry Bar, Window Treatments, Wood Floors
Hot Water Natural Gas
Heating Forced Air
Cooling Ceiling Fan(s), Central A/C
Flooring Carpet, Ceramic Tile, Hardwood, Laminated
Heat Source Natural Gas
Exterior
Parking Features Garage Door Opener, Garage - Front Entry
Garage Spaces 2.0
Fence Vinyl
Water Access N
Roof Type Architectural Shingle
Accessibility None
Attached Garage 2
Total Parking Spaces 2
Garage Y
Building
Story 2
Sewer Public Sewer
Water Public
Architectural Style Colonial
Level or Stories 2
Additional Building Above Grade, Below Grade
New Construction N
Schools
Elementary Schools Fountain Woods E.S.
Middle Schools Springside M.S.
High Schools Burlington Township H.S.
School District Burlington Township
Others
Senior Community No
Tax ID 06-00147 11-00008
Ownership Fee Simple
SqFt Source Assessor
Acceptable Financing Cash, Conventional, FHA, VA
Listing Terms Cash, Conventional, FHA, VA
Financing Cash,Conventional,FHA,VA
Special Listing Condition Standard
Read Less Info
Want to know what your home might be worth? Contact us for a FREE valuation!

Our team is ready to help you sell your home for the highest possible price ASAP

Bought with Barbara Mulvenna • Long & Foster Real Estate, Inc.
"My job is to find and attract mastery-based agents to the office, protect the culture, and make sure everyone is happy! "
tyronetoneytherealtor@gmail.com
4221 Forbes Blvd, Suite 240, Lanham, MD, 20706, United States






