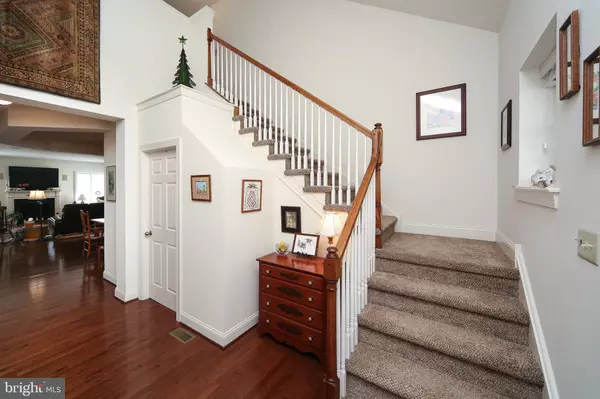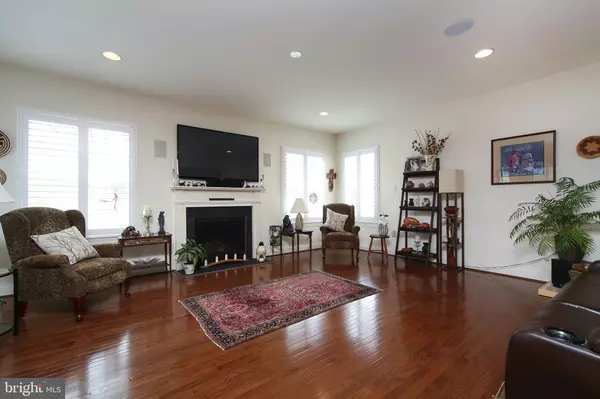$595,000
$599,999
0.8%For more information regarding the value of a property, please contact us for a free consultation.
3 Beds
3 Baths
2,906 SqFt
SOLD DATE : 07/31/2020
Key Details
Sold Price $595,000
Property Type Single Family Home
Sub Type Detached
Listing Status Sold
Purchase Type For Sale
Square Footage 2,906 sqft
Price per Sqft $204
Subdivision Montgomery Preserve
MLS Listing ID PAMC651758
Sold Date 07/31/20
Style Ranch/Rambler
Bedrooms 3
Full Baths 3
HOA Fees $313/mo
HOA Y/N Y
Abv Grd Liv Area 2,906
Originating Board BRIGHT
Year Built 2013
Annual Tax Amount $6,958
Tax Year 2019
Lot Size 8,884 Sqft
Acres 0.2
Lot Dimensions 77.00 x 0.00
Property Description
Welcome Home! Lovingly maintained FIRST FLOOR MASTER BEDROOM single with two additional bedrooms and an open floor plan located in the desirable 55+ community Montgomery Preserve. Enter into a two story foyer to an elegant, bright and airy open floor plan. Upgraded hardwood floors flow through the kitchen, dining room and family room. The spacious office has french doors to keep the noise out but the light exposed and is located at the front of the house adjacent to a nicely sized bedroom and renovated full bath. The custom gourmet kitchen that overlooks the family room and dining room is a chefs dream. Large extended and curved granite island with a custom foot bar, upgraded cabinets with soft closing cabinets and self closing drawers, pull out pantry, 5 boiler built in cooktop range and custom hood as well as a breakfast area that gives you access out the slider to the maintenance free covered deck with private wooded views. A gas fireplace accents the family room and the chair rail moldings in the dining room define the elegance of this beautiful home. The master bedroom suite offers a large walk in closet, a master bathroom complete with a double vanity and a tiled shower stall. Attached two car garage and launder room complete the first floor. The second floor provides a large den, a generous size bedroom and full bathroom with a shower tub. Plantation shutters, central vac system, surround sound, plus many other upgrades can be found in this wonderful home as well as an unfinished basement that offers plenty of storage and/or the opportunity to add more entertaining space. The club house offers a pool, a tennis court and a community room to add to the enjoyment of living in this over 55 neighborhood. Close proximity to all major highways, tons of shopping , restaurants and public transportation. Schedule your appointment TODAY!
Location
State PA
County Montgomery
Area Montgomery Twp (10646)
Zoning R3B
Rooms
Other Rooms Dining Room, Primary Bedroom, Bedroom 2, Kitchen, Family Room, Den, Bedroom 1, Office
Basement Unfinished
Main Level Bedrooms 2
Interior
Interior Features Breakfast Area, Central Vacuum, Combination Dining/Living, Combination Kitchen/Dining, Combination Kitchen/Living, Entry Level Bedroom, Family Room Off Kitchen, Floor Plan - Open, Kitchen - Eat-In, Kitchen - Gourmet, Kitchen - Island, Stall Shower, Tub Shower, Walk-in Closet(s), Wood Floors
Heating Central
Cooling Central A/C
Flooring Hardwood, Carpet
Fireplaces Number 1
Fireplaces Type Gas/Propane, Mantel(s)
Equipment Built-In Microwave, Built-In Range, Central Vacuum, Dishwasher, Disposal, Oven - Wall, Refrigerator, Stainless Steel Appliances
Fireplace Y
Appliance Built-In Microwave, Built-In Range, Central Vacuum, Dishwasher, Disposal, Oven - Wall, Refrigerator, Stainless Steel Appliances
Heat Source Natural Gas
Laundry Main Floor
Exterior
Garage Garage - Front Entry, Inside Access
Garage Spaces 2.0
Amenities Available Club House, Tennis Courts, Pool - Outdoor
Waterfront N
Water Access N
View Trees/Woods
Accessibility None
Parking Type Attached Garage
Attached Garage 2
Total Parking Spaces 2
Garage Y
Building
Story 2
Sewer Public Sewer
Water Public
Architectural Style Ranch/Rambler
Level or Stories 2
Additional Building Above Grade, Below Grade
New Construction N
Schools
School District North Penn
Others
HOA Fee Include Common Area Maintenance,Health Club,Lawn Maintenance,Pool(s),Recreation Facility,Road Maintenance,Snow Removal
Senior Community No
Tax ID 46-00-00076-581
Ownership Fee Simple
SqFt Source Assessor
Security Features Security System
Special Listing Condition Standard
Read Less Info
Want to know what your home might be worth? Contact us for a FREE valuation!

Our team is ready to help you sell your home for the highest possible price ASAP

Bought with Caroline Jennings • Coldwell Banker Realty

"My job is to find and attract mastery-based agents to the office, protect the culture, and make sure everyone is happy! "
tyronetoneytherealtor@gmail.com
4221 Forbes Blvd, Suite 240, Lanham, MD, 20706, United States






