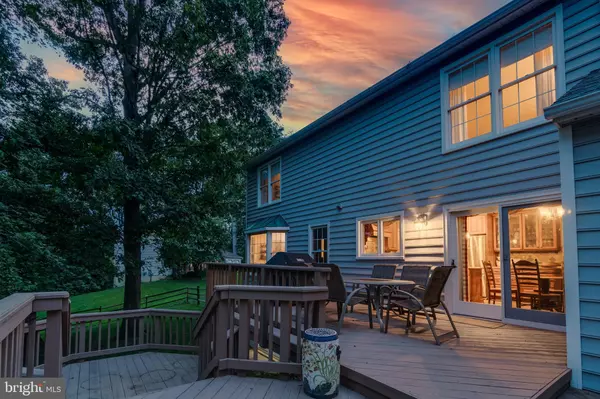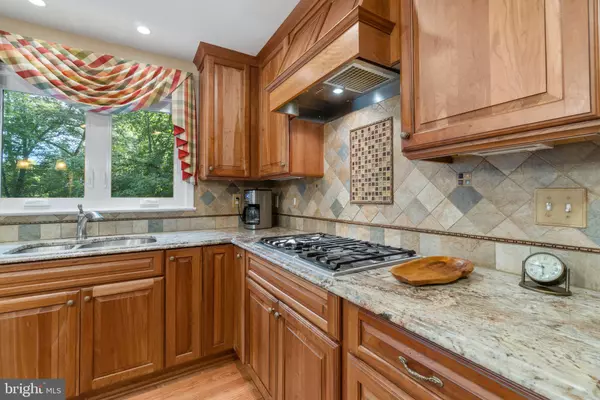$1,110,000
$1,125,000
1.3%For more information regarding the value of a property, please contact us for a free consultation.
5 Beds
4 Baths
3,620 SqFt
SOLD DATE : 11/12/2021
Key Details
Sold Price $1,110,000
Property Type Single Family Home
Sub Type Detached
Listing Status Sold
Purchase Type For Sale
Square Footage 3,620 sqft
Price per Sqft $306
Subdivision Wolftrap Meadows
MLS Listing ID VAFX2017560
Sold Date 11/12/21
Style Colonial
Bedrooms 5
Full Baths 3
Half Baths 1
HOA Fees $6/qua
HOA Y/N Y
Abv Grd Liv Area 2,704
Originating Board BRIGHT
Year Built 1985
Annual Tax Amount $9,883
Tax Year 2021
Lot Size 0.677 Acres
Acres 0.68
Property Description
Meticulously maintained by its original owners, you wont want to miss this Beautiful 5 BR/ 3 and Bath home, housed on a premium lot, towards the end of a quiet cul-de-sac in the highly coveted Wolftrap Meadows neighborhood! This marvelous home provides the perfect blend of quality construction, beautiful finishes, a great location, and beautiful naturistic views with mature trees and landscaping! The modern kitchen features granite, stainless steel appliances, custom cabinetry with pull-out features, and an abundance of space. Sitting on the extra-large deck, you can enjoy views of the parkland and the large fenced-in backyard adds to the setting. The Huge Owners suite boasts 2 walk-in closets & a spacious master bath w/ porcelain tile, a stand-alone clawfoot tub, and a large seamless shower with custom tile. The home has beautiful white oak floors throughout the two main floors and brand-new carpet in the finished basement. The spacious home office towards the front of the home is perfect for enhancing careers and personal office needs. Additional features include a wood-burning fireplace and newly renovated bathrooms, new paint throughout the interior, and brand-new custom wood cabinets in the renovated laundry room. Downstairs you find a newly carpeted walkout basement that includes a bedroom, full bathroom, a recreation room, and a workshop/storage room. This home is in the perfect location if you want the convenience of amenities but still desire the serenity of peaceful living in an established neighborhood. Amazing centralized location and sought-after schools, with Rt 7, Dulles Toll Rd, 3 metro stations, Wolf Trap Park for the Performing Arts, Meadowlark Botanical Gardens and park, Vienna, and Tysons all within minutes! Buy this home with peace of mind, knowing it has been thoroughly maintained by its original owners and includes a transferrable one-year home warranty with an acceptable offer!
Location
State VA
County Fairfax
Zoning 110
Direction Northeast
Rooms
Basement Full, Walkout Level, Windows
Interior
Hot Water Natural Gas
Heating Heat Pump - Gas BackUp
Cooling Central A/C
Flooring Hardwood
Fireplaces Number 1
Fireplaces Type Wood
Fireplace Y
Heat Source Natural Gas
Exterior
Garage Garage - Front Entry
Garage Spaces 2.0
Waterfront N
Water Access N
View Panoramic, Trees/Woods
Roof Type Composite
Accessibility None
Parking Type Attached Garage, Driveway, On Street
Attached Garage 2
Total Parking Spaces 2
Garage Y
Building
Lot Description Backs to Trees, Backs - Parkland, Cul-de-sac, Trees/Wooded
Story 2
Foundation Permanent
Sewer Public Sewer
Water Public
Architectural Style Colonial
Level or Stories 2
Additional Building Above Grade, Below Grade
New Construction N
Schools
School District Fairfax County Public Schools
Others
Senior Community No
Tax ID 0193 13 0038
Ownership Fee Simple
SqFt Source Estimated
Acceptable Financing Cash, Conventional, Negotiable
Listing Terms Cash, Conventional, Negotiable
Financing Cash,Conventional,Negotiable
Special Listing Condition Standard
Read Less Info
Want to know what your home might be worth? Contact us for a FREE valuation!

Our team is ready to help you sell your home for the highest possible price ASAP

Bought with Matthew K Allen • Compass

"My job is to find and attract mastery-based agents to the office, protect the culture, and make sure everyone is happy! "
tyronetoneytherealtor@gmail.com
4221 Forbes Blvd, Suite 240, Lanham, MD, 20706, United States






