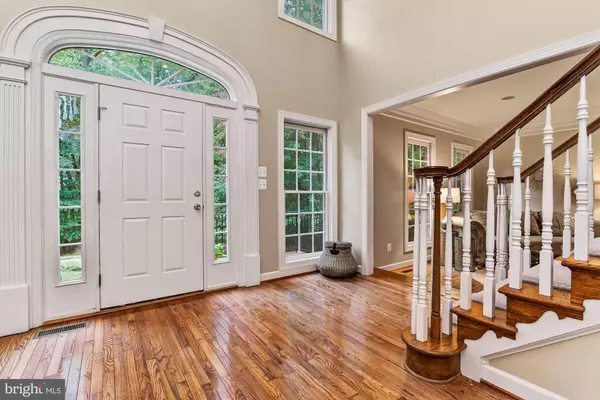$1,250,000
$1,200,000
4.2%For more information regarding the value of a property, please contact us for a free consultation.
5 Beds
6 Baths
8,603 SqFt
SOLD DATE : 12/01/2021
Key Details
Sold Price $1,250,000
Property Type Single Family Home
Sub Type Detached
Listing Status Sold
Purchase Type For Sale
Square Footage 8,603 sqft
Price per Sqft $145
Subdivision Triadelphia Farms
MLS Listing ID MDHW2004754
Sold Date 12/01/21
Style Colonial,Traditional
Bedrooms 5
Full Baths 5
Half Baths 1
HOA Fees $41
HOA Y/N Y
Abv Grd Liv Area 6,248
Originating Board BRIGHT
Year Built 2000
Annual Tax Amount $15,820
Tax Year 2021
Lot Size 3.630 Acres
Acres 3.63
Property Description
Supremely private, this stunning residence presides over 3.63 acres of secluded wooded beauty. A private drive, brick walk and welcoming brick front porch will offer a warm welcome to family and friends. Inside, this quintessential NV Monticello offers a grand two story foyer and dual staircases sided by living and dining formals. An extended foyer defined by four columns, announces arrival to the great room with coffered ceilings, a gas fireplace and soaring Palladian windows. The open floor plan unfolds into the eat-in kitchen with two breakfast bars, butlers service pantry, walk-in pantry and all new stainless appliances. A commanding center island clad in granite is tiered for both bar stools that face the cook and a generous prep space. The central kitchen is wrapped in lively white cabinetry offering plenty of storage for the chef, and access to the laundry room and arrival center with bench seating and new lighting throughout.
Upstairs, attention to detail continues into four en-suite bedroom with private baths including the owners suite that is outfitted with a separate sitting area, tray ceilings, a sprawling luxury bath, and two walk-in closets that will accommodate four seasons of any wardrobe and shoe collection.
Downstairs, a fully finished lower level offers a state of the art recreation room equipped with a custom lighted sound stage, hardwood flooring and feature lighting for epic Karaoke nights. Recreation is flanked by an exercise room, and a game room and French doors that open into a media room, projector, retractable screen, and wet bar. Pamper overnight visitors with guest sleeping quarters and full bath. Additional storage, and a double walkout stair access conclude the lower level. This luxury residence is private and secluded, yet conveniently located near great schools, shopping and entertainment all at once. Come home to a truly majestic setting and enjoy the perfect calm and woodlands you have been yearning for!
Location
State MD
County Howard
Zoning RRDEO
Direction North
Rooms
Other Rooms Living Room, Dining Room, Primary Bedroom, Sitting Room, Bedroom 2, Bedroom 3, Bedroom 4, Bedroom 5, Kitchen, Game Room, Family Room, Foyer, Breakfast Room, Sun/Florida Room, Exercise Room, Laundry, Mud Room, Office, Recreation Room, Storage Room, Utility Room, Media Room, Conservatory Room
Basement Connecting Stairway, Daylight, Partial, Fully Finished, Heated, Improved, Interior Access, Outside Entrance, Space For Rooms, Sump Pump, Walkout Stairs, Windows
Interior
Interior Features Additional Stairway, Attic, Bar, Breakfast Area, Built-Ins, Butlers Pantry, Carpet, Ceiling Fan(s), Chair Railings, Crown Moldings, Curved Staircase, Dining Area, Double/Dual Staircase, Family Room Off Kitchen, Floor Plan - Open, Formal/Separate Dining Room, Kitchen - Eat-In, Kitchen - Gourmet, Kitchen - Island, Kitchen - Table Space, Pantry, Primary Bath(s), Recessed Lighting, Soaking Tub, Upgraded Countertops, Walk-in Closet(s), Wet/Dry Bar, Window Treatments, Wood Floors
Hot Water Bottled Gas
Heating Central, Heat Pump(s), Programmable Thermostat, Zoned
Cooling Ceiling Fan(s), Central A/C, Programmable Thermostat, Zoned
Flooring Carpet, Ceramic Tile, Hardwood, Laminated, Concrete
Fireplaces Number 1
Fireplaces Type Gas/Propane, Mantel(s), Screen
Equipment Built-In Microwave, Cooktop, Dishwasher, Disposal, Dryer - Front Loading, Energy Efficient Appliances, Exhaust Fan, Icemaker, Oven - Double, Oven - Self Cleaning, Oven - Wall, Oven/Range - Gas, Refrigerator, Stainless Steel Appliances, Washer - Front Loading, Water Dispenser, Water Heater
Fireplace Y
Window Features Casement,Double Pane,Palladian,Screens,Transom
Appliance Built-In Microwave, Cooktop, Dishwasher, Disposal, Dryer - Front Loading, Energy Efficient Appliances, Exhaust Fan, Icemaker, Oven - Double, Oven - Self Cleaning, Oven - Wall, Oven/Range - Gas, Refrigerator, Stainless Steel Appliances, Washer - Front Loading, Water Dispenser, Water Heater
Heat Source Propane - Owned, Electric
Laundry Has Laundry, Main Floor
Exterior
Exterior Feature Porch(es)
Garage Garage - Side Entry, Garage Door Opener, Inside Access, Oversized
Garage Spaces 3.0
Waterfront N
Water Access N
View Garden/Lawn, Panoramic, Scenic Vista, Trees/Woods
Roof Type Architectural Shingle,Asphalt,Shingle
Accessibility Other
Porch Porch(es)
Parking Type Attached Garage, Driveway
Attached Garage 3
Total Parking Spaces 3
Garage Y
Building
Lot Description Backs to Trees, Front Yard, Landscaping, No Thru Street, Partly Wooded, Premium, Private, Rear Yard, Secluded, SideYard(s), Trees/Wooded
Story 3
Foundation Other
Sewer Septic Exists
Water Well
Architectural Style Colonial, Traditional
Level or Stories 3
Additional Building Above Grade, Below Grade
Structure Type 2 Story Ceilings,9'+ Ceilings,Dry Wall,High,Tray Ceilings,Vaulted Ceilings
New Construction N
Schools
Elementary Schools Triadelphia Ridge
Middle Schools Folly Quarter
High Schools Glenelg
School District Howard County Public School System
Others
Senior Community No
Tax ID 1403322572
Ownership Fee Simple
SqFt Source Assessor
Security Features Main Entrance Lock,Security System,Smoke Detector
Special Listing Condition Standard
Read Less Info
Want to know what your home might be worth? Contact us for a FREE valuation!

Our team is ready to help you sell your home for the highest possible price ASAP

Bought with Jennifer Ward • Cummings & Co. Realtors

"My job is to find and attract mastery-based agents to the office, protect the culture, and make sure everyone is happy! "
tyronetoneytherealtor@gmail.com
4221 Forbes Blvd, Suite 240, Lanham, MD, 20706, United States






