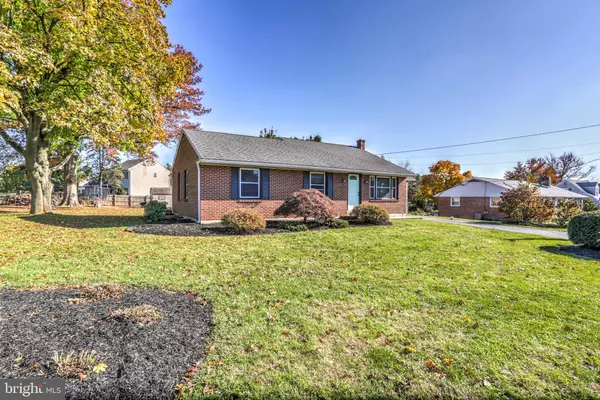$285,000
$285,000
For more information regarding the value of a property, please contact us for a free consultation.
5 Beds
3 Baths
2,787 SqFt
SOLD DATE : 01/31/2020
Key Details
Sold Price $285,000
Property Type Single Family Home
Sub Type Detached
Listing Status Sold
Purchase Type For Sale
Square Footage 2,787 sqft
Price per Sqft $102
Subdivision Willow Acres
MLS Listing ID PALA142628
Sold Date 01/31/20
Style Ranch/Rambler
Bedrooms 5
Full Baths 3
HOA Y/N N
Abv Grd Liv Area 1,887
Originating Board BRIGHT
Year Built 1959
Annual Tax Amount $3,570
Tax Year 2020
Lot Size 0.460 Acres
Acres 0.46
Lot Dimensions 0.00 x 0.00
Property Description
This is the attractive, large and overall rare CV rancher you have been waiting for! Located on a huge corner lot, this maintenance free, five bed, three full bath home boasts plenty of space as well as countless updates. The centrally located kitchen connects to the living room/dining area as well a grand family room. The master bed includes a private ensuite. Finished basement includes a secondary kitchen as well as a second set of appliances which are also included. Custom finishes include refinished hardwoods or vinyl/vinyl plank flooring throughout the home, shiplap, barn doors, subway tile, and much more. The mechanicals in top shape: windows & doors (2019), AC (2019), roof (2014), 200 amp electric, updated plumbing, etc. Enjoy the space in the back yard with privacy fence at the rear, mature trees and play set. All this located conveniently in a quiet neighborhood situated a few blocks from all that Lincoln Highway has to offer.
Location
State PA
County Lancaster
Area East Lampeter Twp (10531)
Zoning RESIDENTIAL
Rooms
Basement Partially Finished
Main Level Bedrooms 4
Interior
Interior Features 2nd Kitchen, Attic, Attic/House Fan, Ceiling Fan(s), Carpet, Combination Kitchen/Dining, Combination Kitchen/Living, Crown Moldings, Entry Level Bedroom, Family Room Off Kitchen, Floor Plan - Open, Kitchen - Eat-In, Kitchen - Island, Primary Bath(s), Recessed Lighting, Pantry, Tub Shower, Upgraded Countertops, Wainscotting, Walk-in Closet(s), WhirlPool/HotTub, Wood Floors, Wood Stove
Hot Water Electric
Heating Forced Air
Cooling Central A/C
Flooring Hardwood, Carpet
Equipment Dishwasher, Microwave, Oven/Range - Electric, Refrigerator
Fireplace N
Window Features Energy Efficient,Low-E,Replacement,Screens
Appliance Dishwasher, Microwave, Oven/Range - Electric, Refrigerator
Heat Source Propane - Leased
Exterior
Garage Spaces 3.0
Fence Wood
Waterfront N
Water Access N
Roof Type Architectural Shingle
Accessibility Other
Parking Type Driveway, Off Street
Total Parking Spaces 3
Garage N
Building
Story 1
Sewer Public Sewer
Water Well
Architectural Style Ranch/Rambler
Level or Stories 1
Additional Building Above Grade, Below Grade
New Construction N
Schools
School District Conestoga Valley
Others
Pets Allowed N
Senior Community No
Tax ID 310-70611-0-0000
Ownership Fee Simple
SqFt Source Estimated
Acceptable Financing Cash, Conventional, FHA, VA
Listing Terms Cash, Conventional, FHA, VA
Financing Cash,Conventional,FHA,VA
Special Listing Condition Standard
Read Less Info
Want to know what your home might be worth? Contact us for a FREE valuation!

Our team is ready to help you sell your home for the highest possible price ASAP

Bought with Steven Hartman • Iron Valley Real Estate

"My job is to find and attract mastery-based agents to the office, protect the culture, and make sure everyone is happy! "
tyronetoneytherealtor@gmail.com
4221 Forbes Blvd, Suite 240, Lanham, MD, 20706, United States






