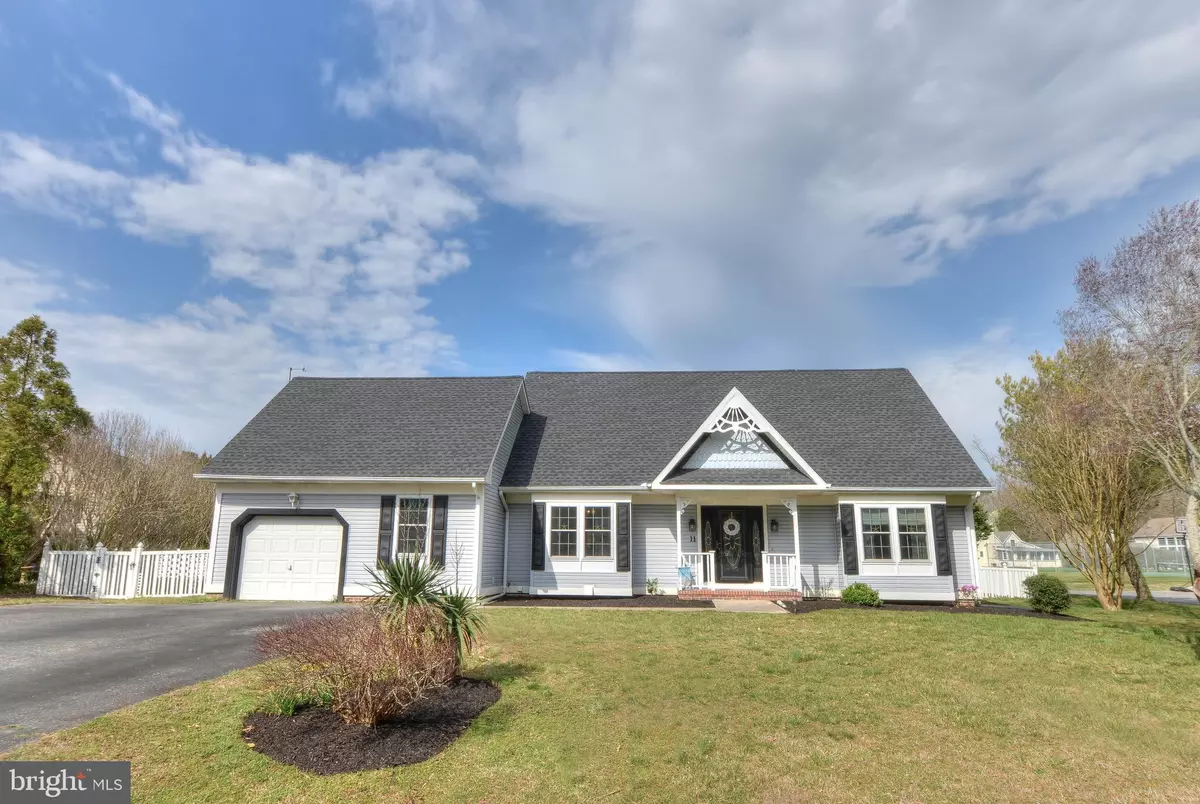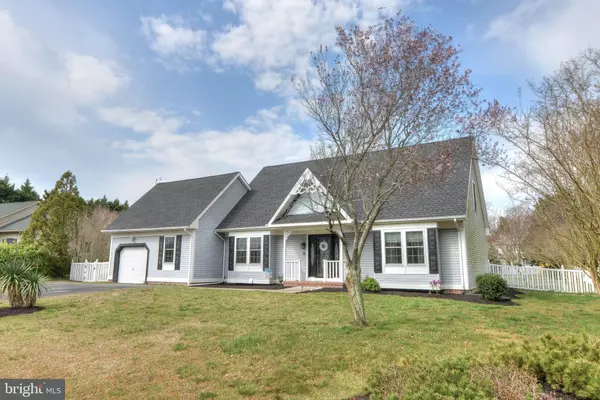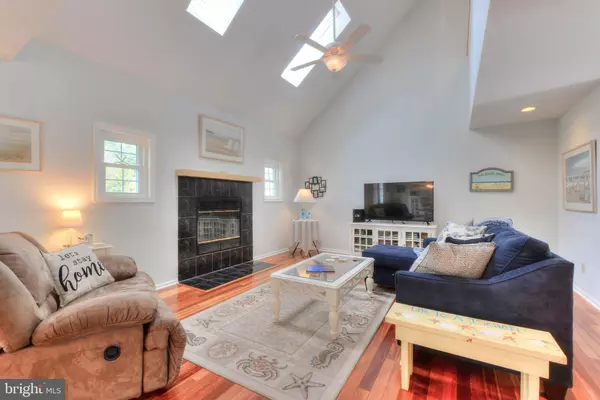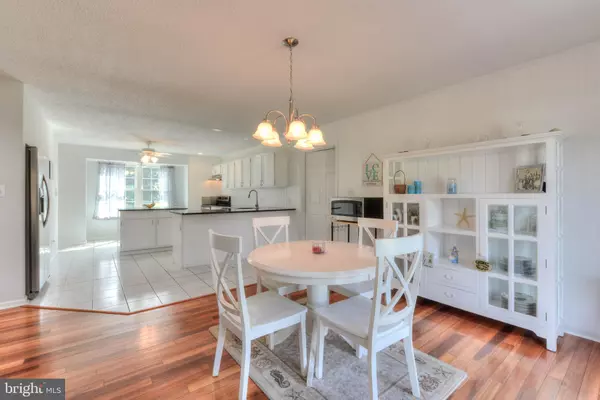$356,000
$359,900
1.1%For more information regarding the value of a property, please contact us for a free consultation.
3 Beds
3 Baths
1,800 SqFt
SOLD DATE : 07/10/2020
Key Details
Sold Price $356,000
Property Type Single Family Home
Sub Type Detached
Listing Status Sold
Purchase Type For Sale
Square Footage 1,800 sqft
Price per Sqft $197
Subdivision Arnell Creek
MLS Listing ID DESU158120
Sold Date 07/10/20
Style Cottage
Bedrooms 3
Full Baths 2
Half Baths 1
HOA Fees $25/ann
HOA Y/N Y
Abv Grd Liv Area 1,800
Originating Board BRIGHT
Year Built 1994
Annual Tax Amount $1,349
Tax Year 2019
Lot Size 0.530 Acres
Acres 0.53
Lot Dimensions 96.00 x 203.00
Property Description
Completely renovated light and bright Rehoboth Beach single family home with open-concept floor plan & large fenced-in backyard. Home features a welcoming entry way with storage closet, living area with wood flooring, cathedral ceilings with dual skylights, wood-burning fireplace with newly-installed windows on each side. Living area runs seamlessly to the updated kitchen with light tile flooring, onyx granite counter tops, stainless steel appliances and white cabinetry. The kitchen's breakfast bar adjoins the dining area and opens up to French Doors and rear deck overlooking the fenced yard. Spacious first floor master and master bath with shower & separate soaking tub. Upstairs there are two more bedrooms and a full bath with approx. 600 sf additional walk-in floored storage with electric & vents. Want room for pets or two legged characters? This fenced in yard has plenty. Room to add a pool or just walk 20 steps and you will be at the community pool, complete with tennis/pickle ball courts and playground. Can't forget the laundry room, garage with work area and additional storage outside. New windows/doors/roof among upgrades. Electric heat with propane backup. If cookie cutter is not for you, it's time to check out this home.
Location
State DE
County Sussex
Area Lewes Rehoboth Hundred (31009)
Zoning AR-1 115
Direction East
Rooms
Other Rooms Laundry, Attic
Main Level Bedrooms 1
Interior
Interior Features Carpet, Ceiling Fan(s), Combination Dining/Living, Dining Area, Entry Level Bedroom, Family Room Off Kitchen, Floor Plan - Open, Primary Bath(s), Upgraded Countertops, Wood Floors, Other
Hot Water Electric
Heating Central
Cooling Central A/C
Flooring Hardwood, Laminated, Tile/Brick, Carpet
Fireplaces Number 1
Fireplaces Type Wood
Equipment Dishwasher, Disposal, Dryer, Microwave, Washer, Refrigerator, Oven/Range - Electric
Furnishings No
Fireplace Y
Appliance Dishwasher, Disposal, Dryer, Microwave, Washer, Refrigerator, Oven/Range - Electric
Heat Source Electric, Propane - Leased
Laundry Main Floor
Exterior
Exterior Feature Deck(s)
Parking Features Garage - Front Entry, Inside Access, Additional Storage Area
Garage Spaces 7.0
Fence Rear, Vinyl
Amenities Available Common Grounds, Pool - Outdoor, Tennis Courts, Tot Lots/Playground, Other
Water Access N
View Street, Other
Roof Type Architectural Shingle
Street Surface Black Top
Accessibility Level Entry - Main
Porch Deck(s)
Attached Garage 1
Total Parking Spaces 7
Garage Y
Building
Lot Description Backs - Open Common Area, Crops Reserved, Front Yard, Landscaping, Rear Yard, Road Frontage
Story 2
Foundation Crawl Space
Sewer Public Sewer
Water Public
Architectural Style Cottage
Level or Stories 2
Additional Building Above Grade, Below Grade
Structure Type High,Dry Wall,Other
New Construction N
Schools
Elementary Schools Rehoboth
Middle Schools Beacon
High Schools Cape Henlopen
School District Cape Henlopen
Others
Pets Allowed Y
HOA Fee Include Common Area Maintenance,Pool(s)
Senior Community No
Tax ID 334-12.00-653.00
Ownership Fee Simple
SqFt Source Estimated
Acceptable Financing Cash, Contract, Conventional, FHA
Horse Property N
Listing Terms Cash, Contract, Conventional, FHA
Financing Cash,Contract,Conventional,FHA
Special Listing Condition Standard
Pets Allowed No Pet Restrictions
Read Less Info
Want to know what your home might be worth? Contact us for a FREE valuation!

Our team is ready to help you sell your home for the highest possible price ASAP

Bought with Marc Green • RE/MAX Associates
"My job is to find and attract mastery-based agents to the office, protect the culture, and make sure everyone is happy! "
tyronetoneytherealtor@gmail.com
4221 Forbes Blvd, Suite 240, Lanham, MD, 20706, United States






