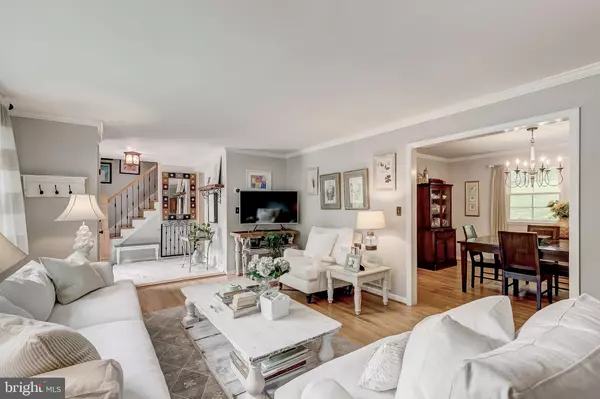$595,000
$589,000
1.0%For more information regarding the value of a property, please contact us for a free consultation.
4 Beds
3 Baths
2,674 SqFt
SOLD DATE : 10/15/2020
Key Details
Sold Price $595,000
Property Type Single Family Home
Sub Type Detached
Listing Status Sold
Purchase Type For Sale
Square Footage 2,674 sqft
Price per Sqft $222
Subdivision Valley Wood
MLS Listing ID MDBC503334
Sold Date 10/15/20
Style Colonial
Bedrooms 4
Full Baths 2
Half Baths 1
HOA Y/N N
Abv Grd Liv Area 2,349
Originating Board BRIGHT
Year Built 1968
Annual Tax Amount $5,978
Tax Year 2019
Lot Size 0.367 Acres
Acres 0.37
Lot Dimensions 1.00 x
Property Description
Showings to begin September 3rd. The Valley Wood home you've been waiting for. This 4 bedroom, 2.5 bath home has been impeccably maintained and beautifully updated. The list of recent upgrades is long, to include recently replaced windows, roof, HVAC and 2 beautifully renovated full bathrooms. The main level features a formal living room and dining room as well as a powder room and a large open family room with beautiful wood burning fireplace situated just off the updated eat-in kitchen with eco-stone countertops. The owners updated a former rear sunroom to serve as another all season room with lots of windows and great access to the lovely fully fenced and landscaped rear deck and yard. Upstairs you'll find 4 large bedrooms, each with hardwood floors. The Master bedroom enjoys an en suite bath and tons of closet space. A shared hall bath was recently updated with beautiful marble tile, double vanities, and other spa fixtures. The large lower level includes a family room with fresh carpeting and paint as well as a convenient laundry room and utility room/workshop and 2 car garage. Hardwood floors and plantation shutters. Neighbors call this the best street in the neighborhood with great walking/running opportunities and Pinewood Elementary nearby. Zippy access to I-83 and the beltway along with all the conveniences of Towson, Timonium and Hunt Valley Town Center.
Location
State MD
County Baltimore
Zoning RESIDENTIAL
Direction North
Rooms
Other Rooms Living Room, Dining Room, Primary Bedroom, Bedroom 2, Bedroom 3, Bedroom 4, Kitchen, Family Room, Foyer, Sun/Florida Room, Laundry, Utility Room, Bathroom 2, Primary Bathroom
Basement Fully Finished, Outside Entrance, Side Entrance, Sump Pump
Interior
Interior Features Attic, Ceiling Fan(s), Combination Kitchen/Dining, Crown Moldings, Dining Area, Family Room Off Kitchen, Kitchen - Eat-In, Kitchen - Table Space, Recessed Lighting, Wood Floors
Hot Water Natural Gas
Heating Forced Air
Cooling Central A/C, Ceiling Fan(s)
Fireplaces Number 1
Fireplaces Type Fireplace - Glass Doors, Mantel(s)
Equipment Built-In Microwave, Dishwasher, Disposal, Dryer, Exhaust Fan, Icemaker, Refrigerator, Stove, Washer
Fireplace Y
Window Features Energy Efficient,Screens
Appliance Built-In Microwave, Dishwasher, Disposal, Dryer, Exhaust Fan, Icemaker, Refrigerator, Stove, Washer
Heat Source Natural Gas
Laundry Lower Floor
Exterior
Exterior Feature Patio(s)
Parking Features Built In, Garage - Front Entry, Inside Access
Garage Spaces 2.0
Fence Wood
Water Access N
View Garden/Lawn, Trees/Woods
Roof Type Architectural Shingle
Accessibility None
Porch Patio(s)
Attached Garage 2
Total Parking Spaces 2
Garage Y
Building
Story 3
Sewer Public Sewer
Water Public
Architectural Style Colonial
Level or Stories 3
Additional Building Above Grade, Below Grade
New Construction N
Schools
Elementary Schools Pinewood
Middle Schools Ridgely
High Schools Dulaney
School District Baltimore County Public Schools
Others
Senior Community No
Tax ID 04080813002240
Ownership Fee Simple
SqFt Source Assessor
Acceptable Financing Cash, Conventional, FHA, VA
Listing Terms Cash, Conventional, FHA, VA
Financing Cash,Conventional,FHA,VA
Special Listing Condition Standard
Read Less Info
Want to know what your home might be worth? Contact us for a FREE valuation!

Our team is ready to help you sell your home for the highest possible price ASAP

Bought with Kristin Edelman • Cummings & Co. Realtors
"My job is to find and attract mastery-based agents to the office, protect the culture, and make sure everyone is happy! "
tyronetoneytherealtor@gmail.com
4221 Forbes Blvd, Suite 240, Lanham, MD, 20706, United States






