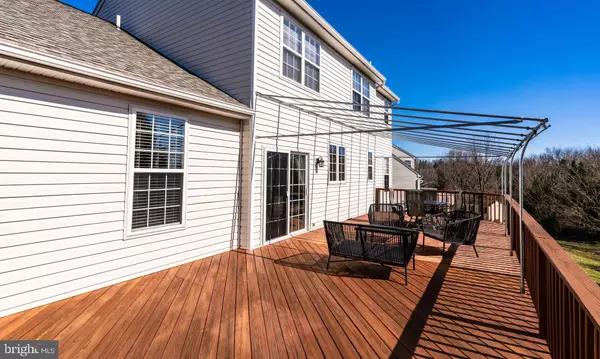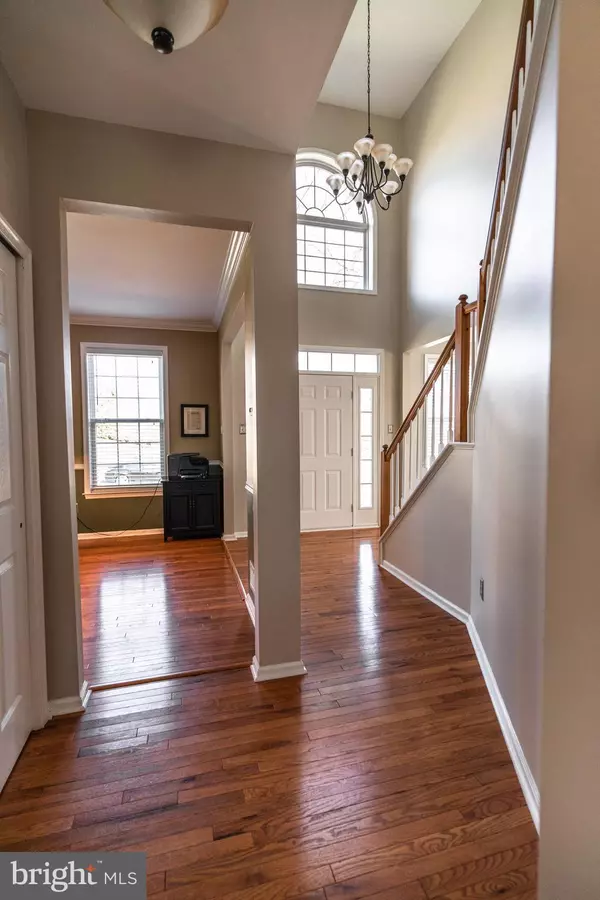$466,000
$464,900
0.2%For more information regarding the value of a property, please contact us for a free consultation.
4 Beds
3 Baths
2,637 SqFt
SOLD DATE : 04/15/2020
Key Details
Sold Price $466,000
Property Type Single Family Home
Sub Type Detached
Listing Status Sold
Purchase Type For Sale
Square Footage 2,637 sqft
Price per Sqft $176
Subdivision Walnut Farms
MLS Listing ID PAMC643994
Sold Date 04/15/20
Style Colonial
Bedrooms 4
Full Baths 2
Half Baths 1
HOA Fees $12/ann
HOA Y/N Y
Abv Grd Liv Area 2,637
Originating Board BRIGHT
Year Built 1999
Annual Tax Amount $6,954
Tax Year 2019
Lot Size 0.352 Acres
Acres 0.35
Lot Dimensions 100.00 x 0.00
Property Description
This is the Home you have been waiting for. Beautifully maintained Brick Front 4BDR 2.5BA with a 2 Car Side Entry Garage in Walnut Farms, Spring-Ford SD. New Roof (2019). New HVAC (2016). New Hot Water Heater (2013). Nest Thermostat (2016), New Driveway (2017). New Flagstone Walkway (2015). Electric Dog Fence. New Deck Awning (2017). The Deck was Power Washed & Sealed (2019). New Microwave & Dishwasher (2018-2019). Mostly New Light Fixtures Throughout. New hardwood floors in the Dining Room (currently used as a Office), Foyer, Kitchen & Family Room (2017). Freshly painted rooms. New Floors in the Master Bath, Hall Bath & Laundry Room (2017). Endless wonderful features and amenities will greet you. As you enter into the inviting floored foyer with nine foot ceilings on the main level with a separate Livingroom and dining room(currently used as an office). Welcoming kitchen with refaced 42" cabinets, granite countertops, island, pantry, newer stainless steel appliances and a window over the sink that cranks open. From the kitchen, there is a slider door that gives access to a spacious deck with awning(included). Main Floor Laundry and Powder Room. Ideally located Study that could also be used as a playroom. The Family Room with a Vaulted Ceiling, Recessed Lights and Wood Burning Fireplace is the place to be to relax and catch up on the day's events. There are four generous sized bedrooms each accented with ceilings fans. The Master Bedroom has a Walk-In Closet and Slider Closet. The Master Bath has a newer shower door, separate soaking tub and double sink vanity. The three additional bedrooms share a hall bath with a double sink vanity. For additional storage, there is a full unfinished basement with a newly installed sump pump (2019) and waterproofing system in place with a transferable warranty. One Year Home Warranty included. A Move In Ready Home Awaits. Fantastic Home, Neighborhood and Location.
Location
State PA
County Montgomery
Area Limerick Twp (10637)
Zoning R4
Rooms
Other Rooms Living Room, Dining Room, Primary Bedroom, Bedroom 2, Bedroom 3, Bedroom 4, Kitchen, Family Room, Laundry, Office, Half Bath
Basement Full
Interior
Interior Features Kitchen - Island, Primary Bath(s), Upgraded Countertops, Walk-in Closet(s), Ceiling Fan(s), Chair Railings, Crown Moldings
Hot Water Natural Gas
Heating Forced Air
Cooling Central A/C
Flooring Hardwood, Carpet, Ceramic Tile
Fireplaces Number 1
Fireplaces Type Wood
Equipment Built-In Microwave, Dishwasher
Fireplace Y
Window Features Double Hung
Appliance Built-In Microwave, Dishwasher
Heat Source Natural Gas
Laundry Main Floor
Exterior
Parking Features Built In, Garage - Side Entry, Garage Door Opener, Inside Access
Garage Spaces 2.0
Water Access N
Roof Type Shingle
Accessibility None
Attached Garage 2
Total Parking Spaces 2
Garage Y
Building
Story 2
Foundation Concrete Perimeter
Sewer Public Sewer
Water Public
Architectural Style Colonial
Level or Stories 2
Additional Building Above Grade, Below Grade
Structure Type 9'+ Ceilings
New Construction N
Schools
Elementary Schools Brooke
Middle Schools Spring-Frd
High Schools Spring-Ford Senior
School District Spring-Ford Area
Others
Pets Allowed Y
HOA Fee Include Common Area Maintenance
Senior Community No
Tax ID 37-00-00661-094
Ownership Fee Simple
SqFt Source Assessor
Acceptable Financing Conventional, Cash, VA
Horse Property N
Listing Terms Conventional, Cash, VA
Financing Conventional,Cash,VA
Special Listing Condition Standard
Pets Allowed Cats OK, Dogs OK
Read Less Info
Want to know what your home might be worth? Contact us for a FREE valuation!

Our team is ready to help you sell your home for the highest possible price ASAP

Bought with Donna A Young • Coldwell Banker Realty
"My job is to find and attract mastery-based agents to the office, protect the culture, and make sure everyone is happy! "
tyronetoneytherealtor@gmail.com
4221 Forbes Blvd, Suite 240, Lanham, MD, 20706, United States






