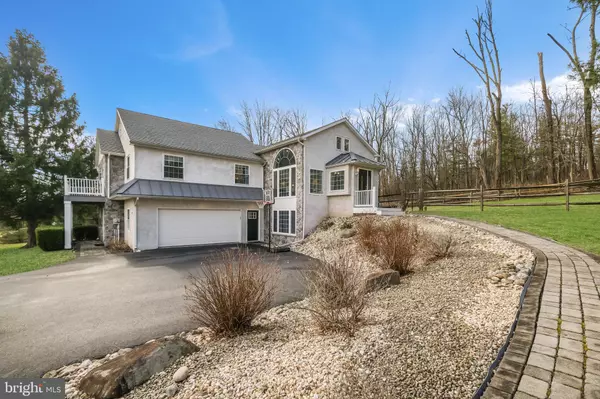$430,000
$415,000
3.6%For more information regarding the value of a property, please contact us for a free consultation.
3 Beds
3 Baths
2,451 SqFt
SOLD DATE : 06/04/2020
Key Details
Sold Price $430,000
Property Type Single Family Home
Sub Type Detached
Listing Status Sold
Purchase Type For Sale
Square Footage 2,451 sqft
Price per Sqft $175
Subdivision None Available
MLS Listing ID PABU493276
Sold Date 06/04/20
Style Colonial
Bedrooms 3
Full Baths 2
Half Baths 1
HOA Y/N N
Abv Grd Liv Area 2,451
Originating Board BRIGHT
Year Built 1948
Annual Tax Amount $5,377
Tax Year 2019
Lot Size 0.650 Acres
Acres 0.65
Lot Dimensions 149.00 x 190.00
Property Description
You must see this beautiful Hilltown Township Home. This property offers a country road rural feel, with close proximity to shopping and dining. The property is located just a minute or two from Route 309. Nature lovers will certainly appreciate the property. The 20x16 deck and the back yard provide an amazing view of the wooded area behind the large fenced in back yard. This home was taken down to the foundation, designed and rebuilt in 2008 with 2X6 construction. Designed with energy efficiency in mind, this home has the majority of windows facing south, keeping the home warm in the winter and cool in the summer. The high quality windows have low e glass, and most of the windows are double hung. There are 3 zones for heating and air conditioning. Ask for the utility averages. They are amazing. The dining area and living room adjoin the kitchen, offering a true open floorplan. New flooring flows through those rooms. You will see that this home is perfect for entertaining and everyday living. The eat-in kitchen was just completely remodeled in 2019, and it is absolutely gorgeous! The large windows over the sink bring the outside in. The kitchen features a large island, stainless appliances and quartz countertops. The lower level has a beautiful and spacious family room. On the upper level you will find 3 spacious bedrooms, including the master suite. All bedrooms have ceiling fans. The master suite features vaulted ceilings, walk-in closet, and a sliding glass door that leads you to a large 20x6 master balcony. You will certainly enjoy waking up in the morning, and stepping right outside to relax with a cup of coffee. The sunrises are stunning from the master balcony, and the living room. The master bathroom features beautiful imported tile flooring, a large shower and separate jacuzzi tub. The hallway bathroom is spacious, and has very cool flooring. Home has central vac. The supersized garage is great for storage of many cars and toys. It is approximately 32x28. This property truly has so much to offer.
Location
State PA
County Bucks
Area Hilltown Twp (10115)
Zoning RR
Rooms
Basement Full, Daylight, Full, Walkout Level, Fully Finished
Interior
Interior Features Central Vacuum
Heating Forced Air
Cooling Central A/C, Ductless/Mini-Split
Flooring Carpet, Ceramic Tile, Laminated
Fireplace N
Heat Source Propane - Leased
Exterior
Parking Features Garage - Side Entry, Garage Door Opener
Garage Spaces 4.0
Fence Split Rail
Water Access N
Roof Type Shingle
Accessibility None
Attached Garage 4
Total Parking Spaces 4
Garage Y
Building
Story 3+
Sewer On Site Septic
Water Well
Architectural Style Colonial
Level or Stories 3+
Additional Building Above Grade, Below Grade
New Construction N
Schools
High Schools Pennridge
School District Pennridge
Others
Senior Community No
Tax ID 15-025-005-001
Ownership Fee Simple
SqFt Source Assessor
Acceptable Financing Cash, Conventional
Listing Terms Cash, Conventional
Financing Cash,Conventional
Special Listing Condition Standard
Read Less Info
Want to know what your home might be worth? Contact us for a FREE valuation!

Our team is ready to help you sell your home for the highest possible price ASAP

Bought with Brooke A Pekula • Long & Foster Real Estate, Inc.
"My job is to find and attract mastery-based agents to the office, protect the culture, and make sure everyone is happy! "
tyronetoneytherealtor@gmail.com
4221 Forbes Blvd, Suite 240, Lanham, MD, 20706, United States






