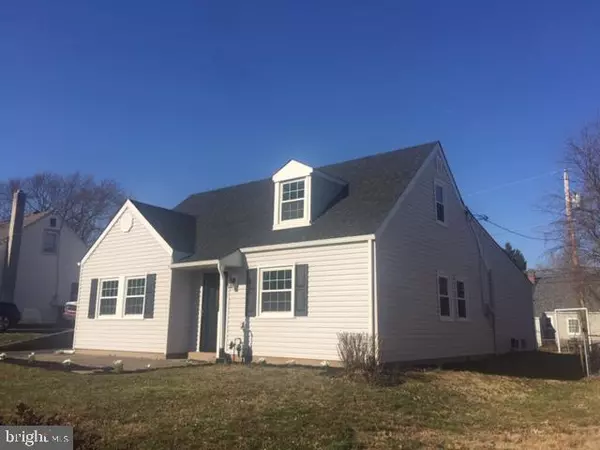$328,900
$328,900
For more information regarding the value of a property, please contact us for a free consultation.
3 Beds
2 Baths
1,400 SqFt
SOLD DATE : 09/18/2020
Key Details
Sold Price $328,900
Property Type Single Family Home
Sub Type Detached
Listing Status Sold
Purchase Type For Sale
Square Footage 1,400 sqft
Price per Sqft $234
Subdivision Willow Way
MLS Listing ID PAMC644184
Sold Date 09/18/20
Style Cape Cod
Bedrooms 3
Full Baths 1
Half Baths 1
HOA Y/N N
Abv Grd Liv Area 1,400
Originating Board BRIGHT
Year Built 1950
Annual Tax Amount $4,759
Tax Year 2020
Lot Size 6,900 Sqft
Acres 0.16
Lot Dimensions 60.00 x 0.00
Property Description
Totally updated home with huge 3-season addition w/custom ceiling lighting, slider to cement patio. New roof, new siding, new double hung vinyl tilt-out windows. New kitchen with all new stainless steel appliances; 5-burner stainless steel gas oven, built in microwave, dishwasher and refrigerator with bottom freezer. Granite counter tops, 36" soft close cabinetry. New updated 200 amp service. Remodeled bathrooms. Custom ceiling lighting. Detached garage size of a back to back 2-car garage. Lean-to sheds (3) w/electric attached to side of garage for additional storage. Expanded driveway. Home freshly painted. New carpets, new Life Proof vinyl plank flooring. New six panel doors, brushed nickel hardware. Move in condition all in award winning Upper Moreland School District. Just 5 miles to the turnpike, 15 miles from 95 and 1 mile to Hatboro train station and center of town.
Location
State PA
County Montgomery
Area Upper Moreland Twp (10659)
Zoning R4
Rooms
Other Rooms Living Room, Bedroom 2, Bedroom 3, Kitchen, Bedroom 1, Sun/Florida Room, Laundry, Bathroom 1, Bonus Room
Main Level Bedrooms 2
Interior
Interior Features Attic, Built-Ins, Carpet, Ceiling Fan(s), Crown Moldings, Dining Area, Family Room Off Kitchen, Floor Plan - Open, Kitchen - Eat-In, Kitchen - Gourmet, Primary Bath(s), Pantry, Recessed Lighting, Tub Shower, Upgraded Countertops, Walk-in Closet(s)
Hot Water Natural Gas
Heating Baseboard - Hot Water
Cooling Ceiling Fan(s), Wall Unit, Zoned
Equipment Washer/Dryer Hookups Only, Stove, Stainless Steel Appliances, Refrigerator, Oven/Range - Gas, Oven - Self Cleaning, Microwave, Exhaust Fan, Energy Efficient Appliances, Disposal, Dishwasher, Built-In Range, Built-In Microwave
Window Features Screens
Appliance Washer/Dryer Hookups Only, Stove, Stainless Steel Appliances, Refrigerator, Oven/Range - Gas, Oven - Self Cleaning, Microwave, Exhaust Fan, Energy Efficient Appliances, Disposal, Dishwasher, Built-In Range, Built-In Microwave
Heat Source Natural Gas
Laundry Main Floor
Exterior
Exterior Feature Patio(s), Porch(es)
Parking Features Garage - Front Entry, Garage Door Opener, Oversized, Additional Storage Area, Garage - Side Entry, Other
Garage Spaces 6.0
Water Access N
Roof Type Shingle
Accessibility None
Porch Patio(s), Porch(es)
Total Parking Spaces 6
Garage Y
Building
Lot Description Front Yard, Landscaping, SideYard(s), Interior, Rear Yard
Story 1.5
Sewer Public Sewer
Water Public
Architectural Style Cape Cod
Level or Stories 1.5
Additional Building Above Grade, Below Grade
New Construction N
Schools
School District Upper Moreland
Others
Pets Allowed Y
Senior Community No
Tax ID 59-00-06934-009
Ownership Fee Simple
SqFt Source Assessor
Acceptable Financing Conventional
Listing Terms Conventional
Financing Conventional
Special Listing Condition Standard
Pets Allowed No Pet Restrictions
Read Less Info
Want to know what your home might be worth? Contact us for a FREE valuation!

Our team is ready to help you sell your home for the highest possible price ASAP

Bought with Michael Bottaro • Homestarr Realty
"My job is to find and attract mastery-based agents to the office, protect the culture, and make sure everyone is happy! "
tyronetoneytherealtor@gmail.com
4221 Forbes Blvd, Suite 240, Lanham, MD, 20706, United States






