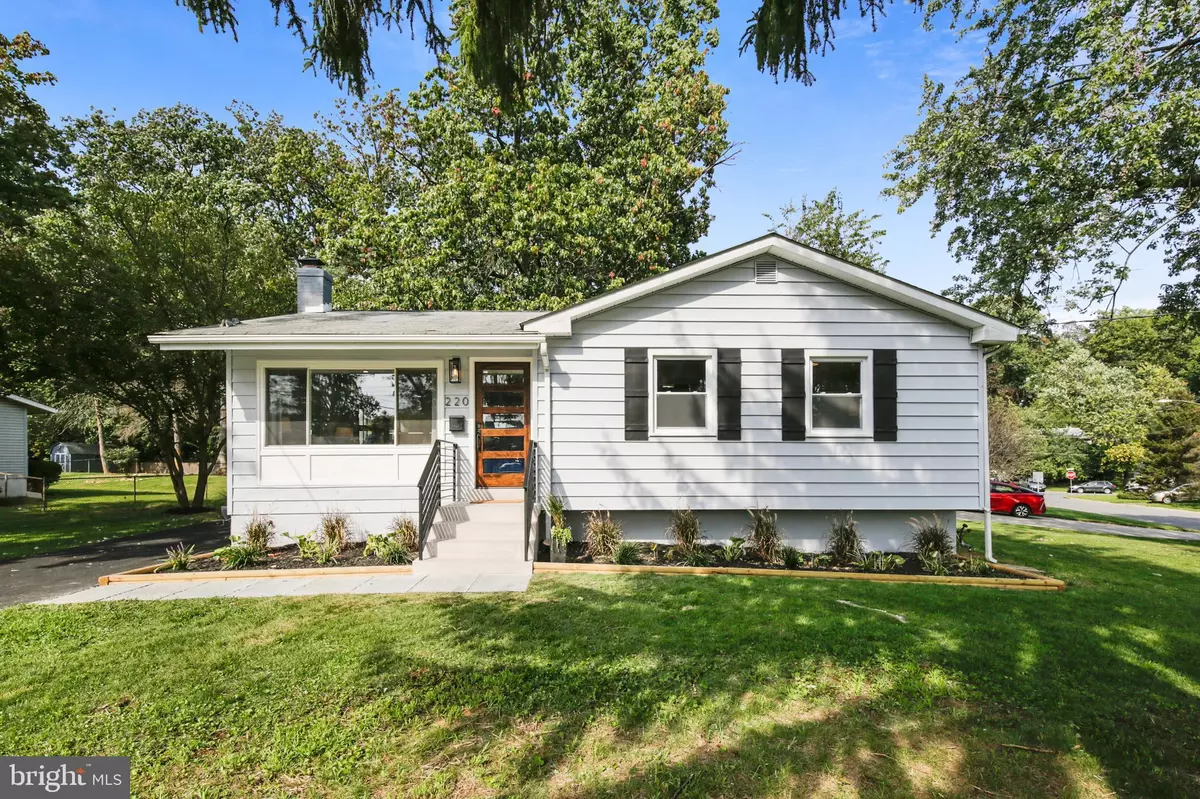$485,000
$469,900
3.2%For more information regarding the value of a property, please contact us for a free consultation.
3 Beds
2 Baths
1,912 SqFt
SOLD DATE : 10/18/2021
Key Details
Sold Price $485,000
Property Type Single Family Home
Sub Type Detached
Listing Status Sold
Purchase Type For Sale
Square Footage 1,912 sqft
Price per Sqft $253
Subdivision Deer Park
MLS Listing ID MDMC2016578
Sold Date 10/18/21
Style Ranch/Rambler
Bedrooms 3
Full Baths 2
HOA Y/N N
Abv Grd Liv Area 1,034
Originating Board BRIGHT
Year Built 1958
Annual Tax Amount $4,040
Tax Year 2021
Lot Size 0.252 Acres
Acres 0.25
Property Description
Welcome to 220 Hutton Street - a quality quality renovation with no detailed spared! This stunning house is like a brand new home with 2 levels of finished living space, 3 bedrooms, 2 full bathrooms, & a bonus room on a corner lot in Deer Park. The open concept living is both inviting and functional. Finishes include hardwood floors, white cabinetry, quartz countertops & waterfall island, upgraded stainless appliances, tasteful ceramics, and custom interior and exterior railings. Hangout and play in the fully finished lower level with a bonus room, gorgeous full bathroom with dual vanities & storage, and the best laundry room around! New HVAC and hot water heater 2021. There is tons of natural light as well as all new overhead fixtures, hallway fixtures, dining chandelier, recessed lighting, and new double pane windows throughout the entire house. You will want to visit this incredibly thoughtfully renovated house in person right away!
Location
State MD
County Montgomery
Zoning R90
Rooms
Basement Full, Fully Finished, Improved, Space For Rooms, Windows
Main Level Bedrooms 3
Interior
Interior Features Built-Ins, Dining Area, Family Room Off Kitchen, Floor Plan - Open, Kitchen - Island, Wood Floors
Hot Water Natural Gas
Heating Forced Air
Cooling Central A/C
Flooring Hardwood, Ceramic Tile, Laminate Plank
Equipment Built-In Microwave, Dishwasher, Disposal, Dryer - Front Loading, Oven/Range - Gas, Range Hood, Refrigerator, Washer - Front Loading, Water Heater
Window Features Double Pane
Appliance Built-In Microwave, Dishwasher, Disposal, Dryer - Front Loading, Oven/Range - Gas, Range Hood, Refrigerator, Washer - Front Loading, Water Heater
Heat Source Natural Gas
Laundry Basement
Exterior
Exterior Feature Patio(s)
Garage Spaces 2.0
Waterfront N
Water Access N
Roof Type Unknown
Accessibility None
Porch Patio(s)
Parking Type Driveway, Off Street
Total Parking Spaces 2
Garage N
Building
Lot Description Corner
Story 2
Foundation Other
Sewer Public Sewer
Water Public
Architectural Style Ranch/Rambler
Level or Stories 2
Additional Building Above Grade, Below Grade
New Construction N
Schools
School District Montgomery County Public Schools
Others
Pets Allowed Y
Senior Community No
Tax ID 160900836027
Ownership Fee Simple
SqFt Source Assessor
Acceptable Financing Cash, Conventional, FHA, VA
Listing Terms Cash, Conventional, FHA, VA
Financing Cash,Conventional,FHA,VA
Special Listing Condition Standard
Pets Description No Pet Restrictions
Read Less Info
Want to know what your home might be worth? Contact us for a FREE valuation!

Our team is ready to help you sell your home for the highest possible price ASAP

Bought with Joanna Brandy Saballos • RE/MAX Realty Centre, Inc.

"My job is to find and attract mastery-based agents to the office, protect the culture, and make sure everyone is happy! "
tyronetoneytherealtor@gmail.com
4221 Forbes Blvd, Suite 240, Lanham, MD, 20706, United States






