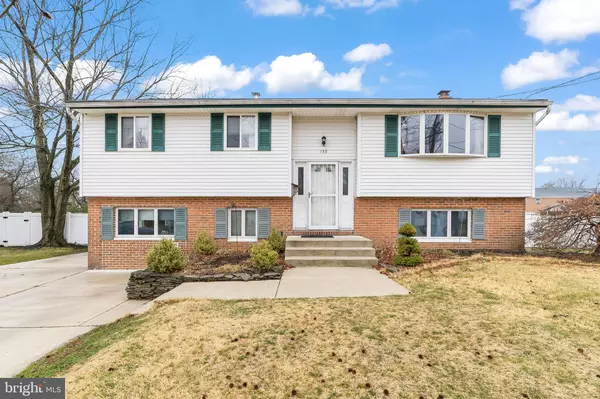$380,000
$369,900
2.7%For more information regarding the value of a property, please contact us for a free consultation.
4 Beds
3 Baths
2,226 SqFt
SOLD DATE : 08/08/2022
Key Details
Sold Price $380,000
Property Type Single Family Home
Sub Type Detached
Listing Status Sold
Purchase Type For Sale
Square Footage 2,226 sqft
Price per Sqft $170
Subdivision London Square
MLS Listing ID NJBL2020624
Sold Date 08/08/22
Style Bi-level
Bedrooms 4
Full Baths 3
HOA Y/N N
Abv Grd Liv Area 2,226
Originating Board BRIGHT
Year Built 1961
Annual Tax Amount $8,591
Tax Year 2021
Lot Size 10,890 Sqft
Acres 0.25
Lot Dimensions 0.00 x 0.00
Property Description
Welcome to this 4 bedroom, 3 full bath with HUGE sunroom is waiting for its new owner to make it their own at 139 Westminster Ave. Complete with an in-law suite, inground pool and fully vinyl fenced yard, you will not want to miss out on the opportunity of this market. There is a possible 5th bedroom on the lower level. The split level is massive with the living room allowing you the built-in shelving until, large eat in kitchen, and 3 bedrooms on the main level. The primary bedroom has an efficient bathroom with a stall shower. The lower level is the piece de resistance with the converted garage to an in-law suite with an efficiency kitchen and separate bedroom. The full bath is a jack and jill into the family room with a fireplace. There is another sectioned off room that can be converted into a true bedroom with an installation of a closet. Another room for storage and tools awaits you on this level. A slider brings you out to a separately heated 20 x 20 sunroom with another set of sliders out to the in-ground pool. You will see a paver patio that leads you to the concrete surrounded heated pool. All secluded with your fully fenced yard with vinyl fencing.
Location
State NJ
County Burlington
Area Evesham Twp (20313)
Zoning MD
Rooms
Other Rooms Living Room, Primary Bedroom, Bedroom 2, Bedroom 3, Bedroom 4, Kitchen, Family Room, Sun/Florida Room, In-Law/auPair/Suite, Bonus Room
Main Level Bedrooms 3
Interior
Interior Features 2nd Kitchen, Attic, Ceiling Fan(s), Carpet, Floor Plan - Traditional, Kitchen - Eat-In, Stall Shower, Tub Shower
Hot Water Natural Gas
Heating Forced Air
Cooling Central A/C
Fireplaces Number 1
Fireplaces Type Brick, Wood
Equipment Dryer, Dishwasher, Oven - Single, Refrigerator, Washer, Water Heater
Fireplace Y
Appliance Dryer, Dishwasher, Oven - Single, Refrigerator, Washer, Water Heater
Heat Source Natural Gas
Laundry Lower Floor
Exterior
Garage Spaces 2.0
Fence Fully
Pool Concrete, Pool/Spa Combo, Heated
Water Access N
Roof Type Shingle
Accessibility None
Total Parking Spaces 2
Garage N
Building
Story 2
Foundation Slab
Sewer Public Sewer
Water Public
Architectural Style Bi-level
Level or Stories 2
Additional Building Above Grade, Below Grade
New Construction N
Schools
High Schools Lenape H.S.
School District Evesham Township
Others
Senior Community No
Tax ID 13-00020 19-00019
Ownership Fee Simple
SqFt Source Assessor
Acceptable Financing Cash, FHA, VA, Conventional
Listing Terms Cash, FHA, VA, Conventional
Financing Cash,FHA,VA,Conventional
Special Listing Condition Standard
Read Less Info
Want to know what your home might be worth? Contact us for a FREE valuation!

Our team is ready to help you sell your home for the highest possible price ASAP

Bought with Taralyn Hendricks • Compass New Jersey, LLC - Moorestown
"My job is to find and attract mastery-based agents to the office, protect the culture, and make sure everyone is happy! "
tyronetoneytherealtor@gmail.com
4221 Forbes Blvd, Suite 240, Lanham, MD, 20706, United States






