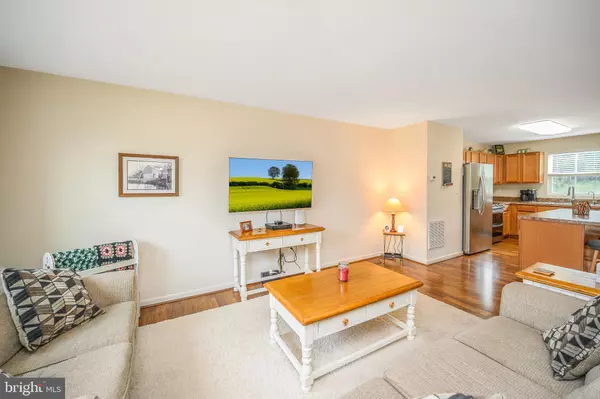$348,000
$349,900
0.5%For more information regarding the value of a property, please contact us for a free consultation.
4 Beds
3 Baths
1,680 SqFt
SOLD DATE : 11/10/2021
Key Details
Sold Price $348,000
Property Type Single Family Home
Sub Type Detached
Listing Status Sold
Purchase Type For Sale
Square Footage 1,680 sqft
Price per Sqft $207
Subdivision Three Flags
MLS Listing ID VACU2001034
Sold Date 11/10/21
Style Colonial
Bedrooms 4
Full Baths 2
Half Baths 1
HOA Fees $86/mo
HOA Y/N Y
Abv Grd Liv Area 1,680
Originating Board BRIGHT
Year Built 2015
Annual Tax Amount $1,780
Tax Year 2021
Lot Size 5,663 Sqft
Acres 0.13
Property Description
This is truly a home that you can easily fall in love with. 4 bedroom 2.5 bath Colonial in sought after Three Flags. Open floor plan. Enter thru the front door and it feels like home. Living room, dining area and kitchen plus a half bath make up the main level. The kitchen has an island with extra seating should you need it. There are stainless steel appliances plus a double oven. Plenty of cabinets and counter space. There is also wood flooring on the main level. Head upstairs and you will find 4 generous bedrooms, 2 bathrooms. plus the laundry with the washer dryer that convey. The lower level has plenty of space to add a room and there is rough in plumbing for a future bath. Large egress window let's in plenty of additional light. Outside you will find a deck, and a large playset that was freshly painted. The backyard is great since it backs to trees. No houses behind you. The street is quiet and ends in a cul de sac. Don't forget about the pool and clubhouse. There is also a generator should the power ever go out. In ground sprinkler. Make an appt to see this home, you won't be disappointed.
Location
State VA
County Culpeper
Zoning R3
Rooms
Other Rooms Living Room, Dining Room, Primary Bedroom, Bedroom 2, Bedroom 3, Bedroom 4, Kitchen, Basement, Laundry, Primary Bathroom, Half Bath
Basement Daylight, Partial, Connecting Stairway, Improved, Space For Rooms, Rough Bath Plumb
Interior
Interior Features Carpet, Ceiling Fan(s), Dining Area, Floor Plan - Open, Kitchen - Island, Primary Bath(s), Wood Floors
Hot Water Electric
Heating Heat Pump(s)
Cooling Ceiling Fan(s), Heat Pump(s)
Equipment Built-In Microwave, Dishwasher, Disposal, Dryer, Icemaker, Stove, Washer, Water Heater, Oven - Double
Furnishings No
Fireplace N
Window Features Energy Efficient,Insulated,Low-E,Screens,Vinyl Clad
Appliance Built-In Microwave, Dishwasher, Disposal, Dryer, Icemaker, Stove, Washer, Water Heater, Oven - Double
Heat Source Electric
Laundry Upper Floor
Exterior
Exterior Feature Deck(s)
Parking Features Garage Door Opener, Garage - Front Entry
Garage Spaces 4.0
Utilities Available Under Ground
Amenities Available Club House, Pool - Outdoor
Water Access N
Roof Type Asphalt
Accessibility None
Porch Deck(s)
Road Frontage Public
Attached Garage 2
Total Parking Spaces 4
Garage Y
Building
Lot Description Backs - Open Common Area
Story 3
Foundation Block, Concrete Perimeter
Sewer Public Sewer
Water Public
Architectural Style Colonial
Level or Stories 3
Additional Building Above Grade, Below Grade
Structure Type Dry Wall
New Construction N
Schools
Elementary Schools A. G. Richardson
Middle Schools Floyd T. Binns
High Schools Eastern View
School District Culpeper County Public Schools
Others
Pets Allowed Y
HOA Fee Include Common Area Maintenance,Pool(s),Snow Removal,Trash
Senior Community No
Tax ID 50-W-1- -23
Ownership Fee Simple
SqFt Source Assessor
Security Features Smoke Detector
Acceptable Financing Cash, Conventional, FHA
Horse Property N
Listing Terms Cash, Conventional, FHA
Financing Cash,Conventional,FHA
Special Listing Condition Standard
Pets Allowed Cats OK, Dogs OK
Read Less Info
Want to know what your home might be worth? Contact us for a FREE valuation!

Our team is ready to help you sell your home for the highest possible price ASAP

Bought with James W Nellis II • Keller Williams Fairfax Gateway
"My job is to find and attract mastery-based agents to the office, protect the culture, and make sure everyone is happy! "
tyronetoneytherealtor@gmail.com
4221 Forbes Blvd, Suite 240, Lanham, MD, 20706, United States






