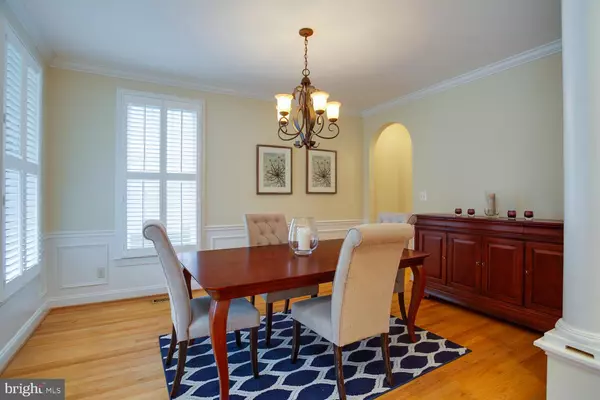$1,425,000
$1,387,700
2.7%For more information regarding the value of a property, please contact us for a free consultation.
4 Beds
5 Baths
4,044 SqFt
SOLD DATE : 10/26/2020
Key Details
Sold Price $1,425,000
Property Type Single Family Home
Sub Type Detached
Listing Status Sold
Purchase Type For Sale
Square Footage 4,044 sqft
Price per Sqft $352
Subdivision Cherrydale
MLS Listing ID VAAR169002
Sold Date 10/26/20
Style Colonial
Bedrooms 4
Full Baths 4
Half Baths 1
HOA Y/N N
Abv Grd Liv Area 2,844
Originating Board BRIGHT
Year Built 2002
Annual Tax Amount $13,311
Tax Year 2020
Lot Size 7,150 Sqft
Acres 0.16
Property Description
4 Bedrooms (1 being a finished attic retreat), 4.5 Bathrooms. Stunning single family home with pristine landscaping & endless upgrades. New roof as of March 2020. Sprinkler system, front porch, new door leading out to the hybrid trex deck in the fenced-in backyard, a patio for a fire pit, hardscaping and immaculate landscaping that gets afternoon shade perfect for entertaining in the evenings. Gourmet kitchen with granite counters, a gas cooktop, beautiful cherry cabinets, an island, a pantry and all stainless steel appliances updated within the last 2 years. Fresh paint throughout, plantations shutters, hardwood floors, recessed lighting, crown molding, chair railing, ceiling fans. Expansive master suite complete with hardwood floors, a walk-in closet with custom shelving, french doors into the luxurious bathroom with heated floors updated in 2015, a frameless glass shower, a soaking tub, a new double vanity with a granite top, new lighting and more Hall bath with a double vanity and new lighting. Lower level recreation room with a full bar, a pool table that conveys, a den/office space and tons of storage. A/C unit replaced in 2017 and HVAC systems are serviced twice per year. Walking distance to Safeway, a hardware store, a vet, shops and restaurants. .5 miles to Cherry Valley Park and Hayes Park and Tennis Courts. .8 miles to the YMCA. 1-1.5 miles to Rocklands BBQ, The Melting Pot, Uncle Julios, First Down Bar and Grill, Northside Social and more bars and restaurants in Clarendon. Taylor Elementary, Key Middle and Washington-Liberty High school
Location
State VA
County Arlington
Zoning R-6
Rooms
Basement Daylight, Full, Fully Finished, Full, Interior Access
Interior
Interior Features Attic, Bar, Breakfast Area, Carpet, Ceiling Fan(s), Chair Railings, Crown Moldings, Dining Area, Family Room Off Kitchen, Floor Plan - Open, Formal/Separate Dining Room, Kitchen - Gourmet, Kitchen - Island, Kitchen - Table Space, Pantry, Recessed Lighting, Soaking Tub, Sprinkler System, Upgraded Countertops, Walk-in Closet(s), Wet/Dry Bar, Window Treatments, Wood Floors
Hot Water Electric
Heating Forced Air
Cooling Central A/C
Flooring Hardwood, Carpet, Ceramic Tile
Fireplaces Number 1
Fireplaces Type Gas/Propane
Equipment Dishwasher, Disposal, Dryer, Cooktop, Oven - Double, Refrigerator, Washer, Water Heater
Fireplace Y
Appliance Dishwasher, Disposal, Dryer, Cooktop, Oven - Double, Refrigerator, Washer, Water Heater
Heat Source Natural Gas
Laundry Basement, Has Laundry, Dryer In Unit, Washer In Unit, Lower Floor
Exterior
Exterior Feature Patio(s), Deck(s)
Fence Fully, Wood, Rear
Water Access N
View Trees/Woods
Accessibility None
Porch Patio(s), Deck(s)
Garage N
Building
Lot Description Backs to Trees, Front Yard, Landscaping, No Thru Street, Rear Yard, SideYard(s), Trees/Wooded
Story 3
Sewer Public Sewer
Water Public
Architectural Style Colonial
Level or Stories 3
Additional Building Above Grade, Below Grade
New Construction N
Schools
Elementary Schools Taylor
High Schools Washington-Liberty
School District Arlington County Public Schools
Others
Pets Allowed Y
Senior Community No
Tax ID 06-028-007
Ownership Fee Simple
SqFt Source Assessor
Acceptable Financing Cash, Conventional, FHA, VA
Listing Terms Cash, Conventional, FHA, VA
Financing Cash,Conventional,FHA,VA
Special Listing Condition Standard
Pets Allowed No Pet Restrictions
Read Less Info
Want to know what your home might be worth? Contact us for a FREE valuation!

Our team is ready to help you sell your home for the highest possible price ASAP

Bought with Paul Thistle • Take 2 Real Estate LLC
"My job is to find and attract mastery-based agents to the office, protect the culture, and make sure everyone is happy! "
tyronetoneytherealtor@gmail.com
4221 Forbes Blvd, Suite 240, Lanham, MD, 20706, United States






