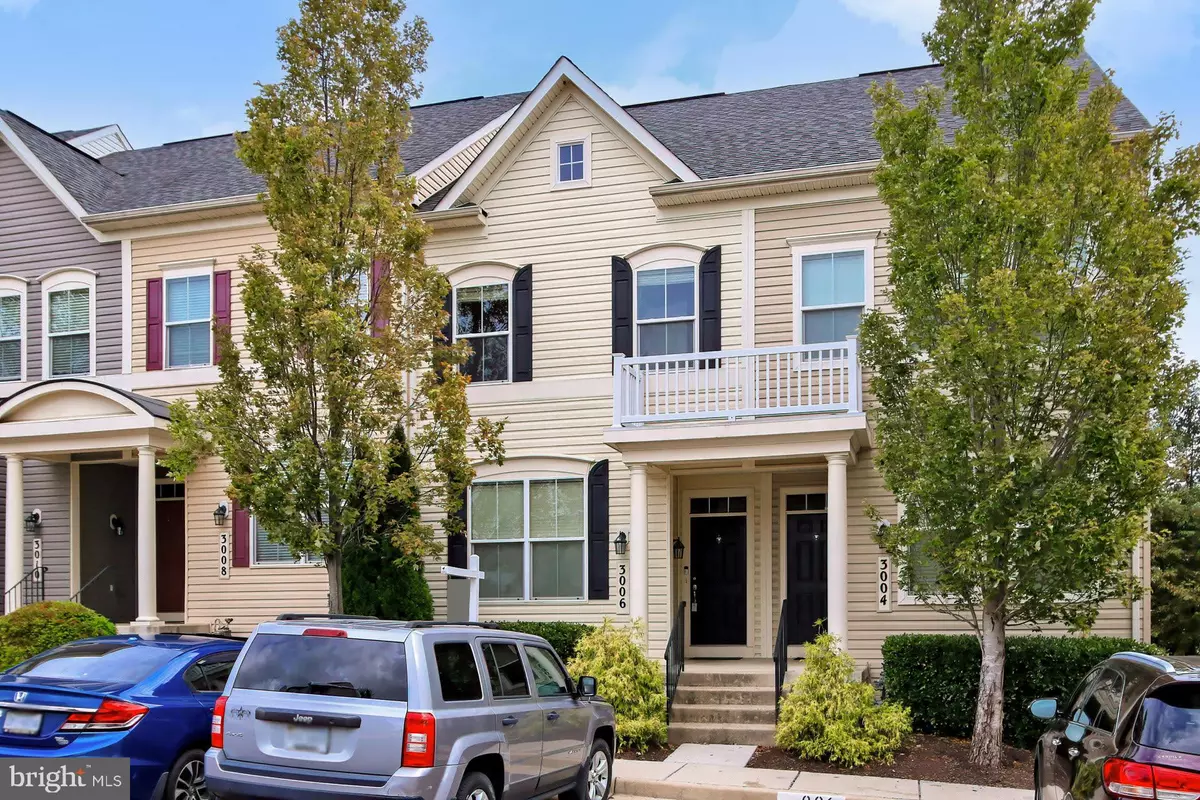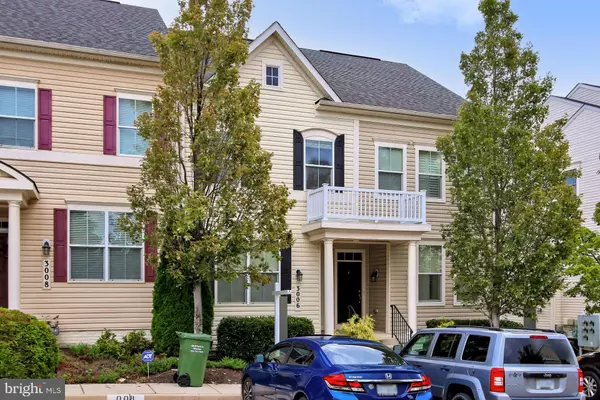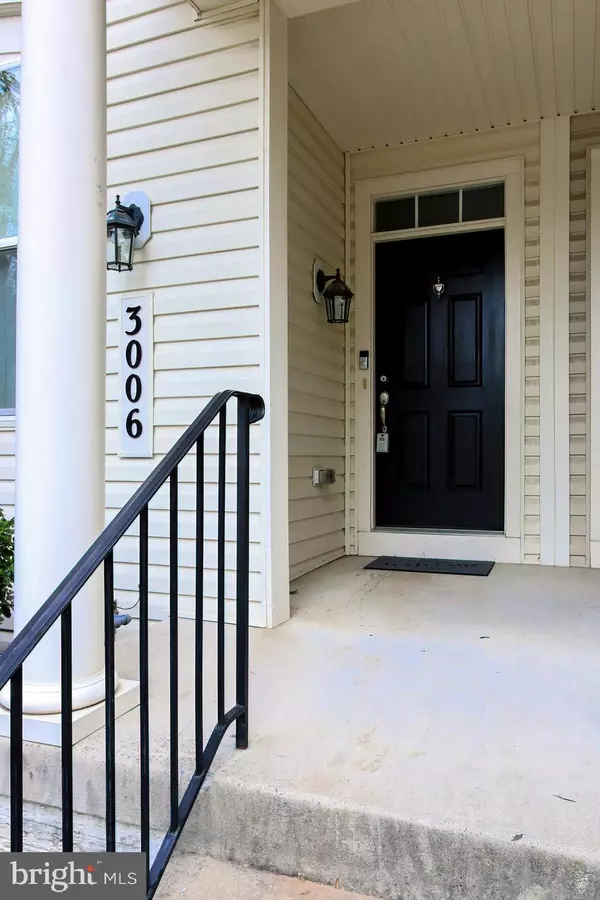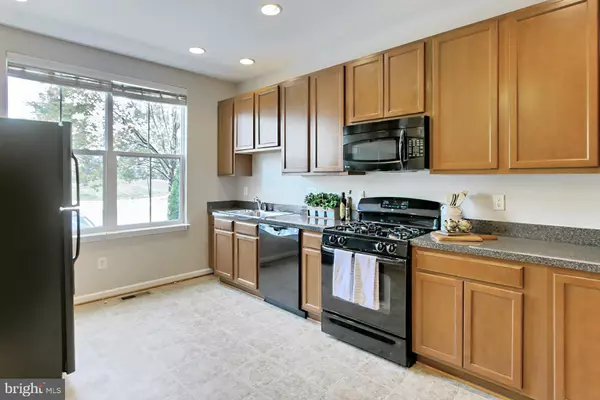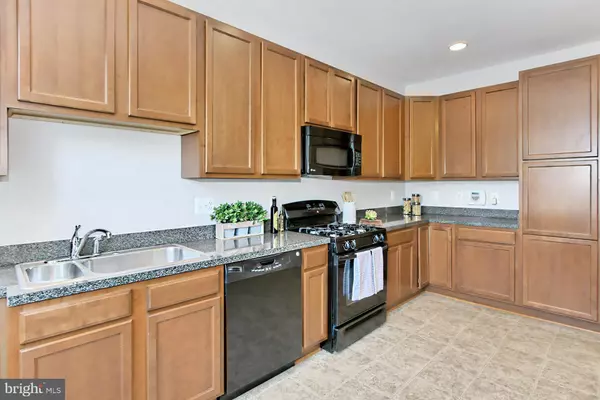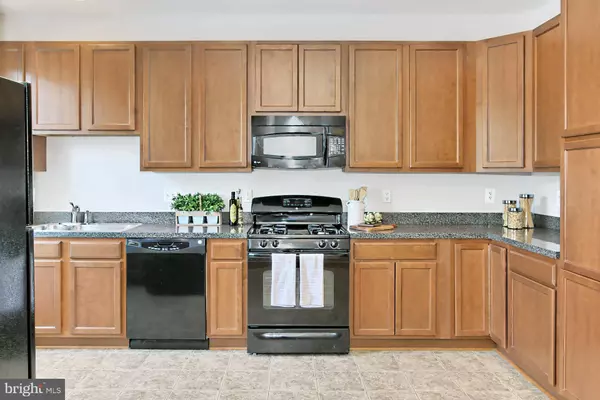$320,000
$310,000
3.2%For more information regarding the value of a property, please contact us for a free consultation.
3 Beds
4 Baths
1,739 SqFt
SOLD DATE : 10/15/2021
Key Details
Sold Price $320,000
Property Type Condo
Sub Type Condo/Co-op
Listing Status Sold
Purchase Type For Sale
Square Footage 1,739 sqft
Price per Sqft $184
Subdivision River Oaks-Brookfield Co
MLS Listing ID VAPW2008916
Sold Date 10/15/21
Style Colonial
Bedrooms 3
Full Baths 3
Half Baths 1
Condo Fees $245/mo
HOA Y/N N
Abv Grd Liv Area 1,296
Originating Board BRIGHT
Year Built 2010
Annual Tax Amount $3,495
Tax Year 2021
Property Description
Welcome this fabulous 3 level, 3 bedroom, 3.5 bathroom condo to the market. Freshly painted throughout and new carpet makes this home move-in ready. Inviting covered entryway ushers you inside where you're greeted by a spacious foyer leading into a large gourmet kitchen, with beautiful cabinetry, quality appliances, high ceilings and tons of natural light. A versatile floor plan comprised of formal dining and living rooms, bonus flex space and a spacious deck provides plenty of room for entertaining both inside and out. A powder room completes the main level. Upstairs you'll find two generous suites, each with its own bathroom, large closets and lots of windows. The lower level hosts a wonderful recreation room and third bedroom with full bathroom.
Location
State VA
County Prince William
Zoning R16
Rooms
Basement Full, Connecting Stairway, Interior Access, Walkout Stairs
Interior
Interior Features Walk-in Closet(s), Dining Area, Floor Plan - Traditional, Carpet, Combination Dining/Living, Kitchen - Eat-In
Hot Water Natural Gas
Heating Forced Air
Cooling Central A/C
Equipment Built-In Microwave, Dishwasher, Dryer, Oven/Range - Gas, Refrigerator, Washer
Fireplace N
Appliance Built-In Microwave, Dishwasher, Dryer, Oven/Range - Gas, Refrigerator, Washer
Heat Source Natural Gas
Exterior
Exterior Feature Deck(s), Porch(es)
Parking On Site 2
Amenities Available Club House, Common Grounds, Fitness Center, Reserved/Assigned Parking, Swimming Pool, Tot Lots/Playground
Water Access N
View Trees/Woods
Accessibility None
Porch Deck(s), Porch(es)
Garage N
Building
Lot Description Backs to Trees, Rear Yard
Story 3
Foundation Slab
Sewer Public Sewer
Water Public
Architectural Style Colonial
Level or Stories 3
Additional Building Above Grade, Below Grade
New Construction N
Schools
Elementary Schools River Oaks
Middle Schools Potomac
High Schools Potomac
School District Prince William County Public Schools
Others
Pets Allowed Y
HOA Fee Include Common Area Maintenance,Ext Bldg Maint,Lawn Maintenance,Management,Pool(s),Trash
Senior Community No
Tax ID 8289-69-0289.01
Ownership Condominium
Special Listing Condition Standard
Pets Allowed Number Limit
Read Less Info
Want to know what your home might be worth? Contact us for a FREE valuation!

Our team is ready to help you sell your home for the highest possible price ASAP

Bought with TALITHIA L MORRIS • EXP Realty, LLC
"My job is to find and attract mastery-based agents to the office, protect the culture, and make sure everyone is happy! "
tyronetoneytherealtor@gmail.com
4221 Forbes Blvd, Suite 240, Lanham, MD, 20706, United States

