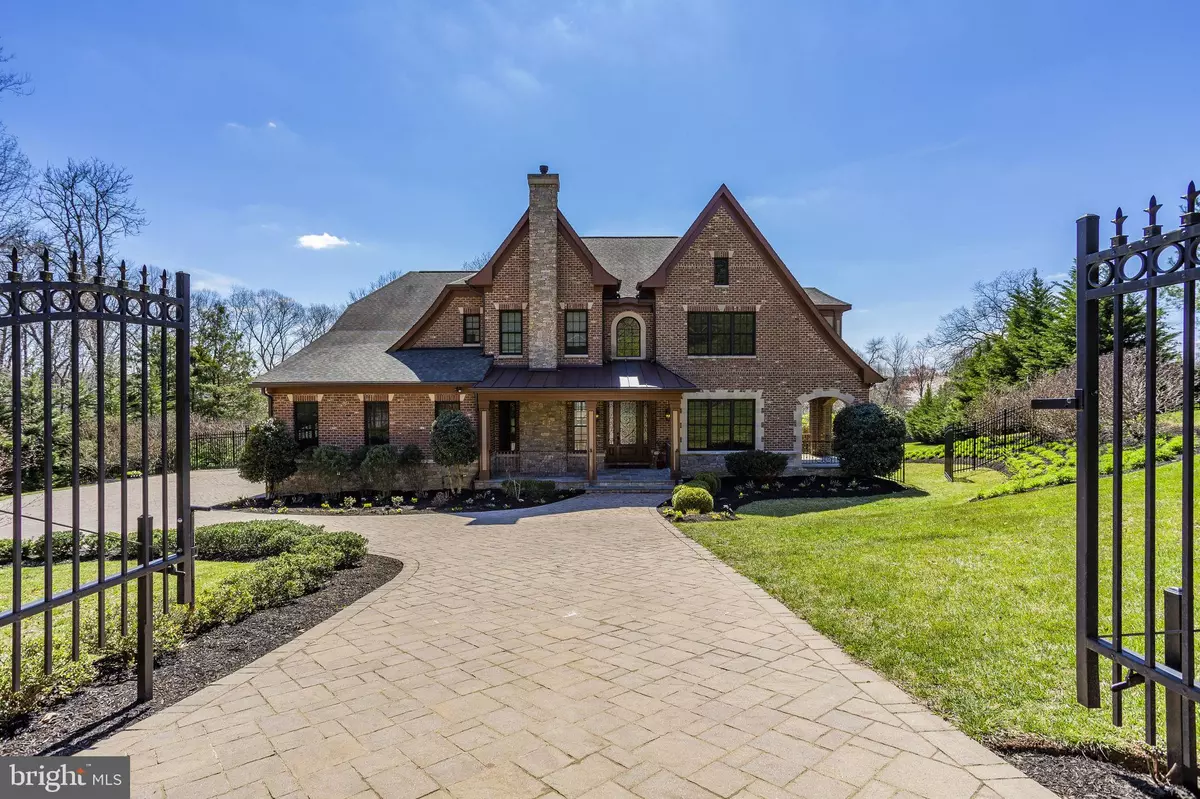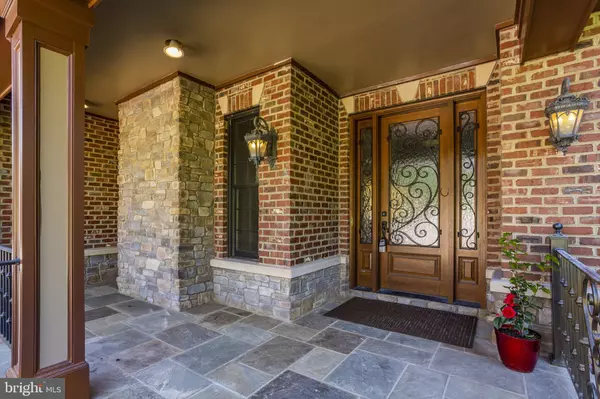$1,795,000
$1,889,000
5.0%For more information regarding the value of a property, please contact us for a free consultation.
5 Beds
6 Baths
6,029 SqFt
SOLD DATE : 06/05/2020
Key Details
Sold Price $1,795,000
Property Type Single Family Home
Sub Type Detached
Listing Status Sold
Purchase Type For Sale
Square Footage 6,029 sqft
Price per Sqft $297
Subdivision Mill Run Acres
MLS Listing ID VAFX1120102
Sold Date 06/05/20
Style Colonial
Bedrooms 5
Full Baths 4
Half Baths 2
HOA Y/N N
Abv Grd Liv Area 4,276
Originating Board BRIGHT
Year Built 2010
Annual Tax Amount $19,219
Tax Year 2019
Lot Size 1.030 Acres
Acres 1.03
Property Description
Welcome Home to Great Falls! Custom built in 2010 with impeccable details, this private oasis is ready and waiting for you! Over 250k was added to the exterior in 2015. Custom heated swimming pool with automatic cover, water jet and hot tub. Extensive hardscape including a built in grill and brick oven, landscaping with custom lighting, automatic iron entrance gates, fully fenced yard plus a sprinkler system. Inside you will find soaring 12ft ceilings, custom stone work and solid wood detailing throughout. Expansive kitchen with high quality cabinets and top of the line appliances. Two large islands and built-in wine storage. Gorgeous wood beams on the ceilings plus ample natural light in the morning room. Cozy up to multiple gas fireplaces, or spend time in your two built in libraries. Sip your morning coffee off the master bedroom deck or spend the afternoon lounging by the pool. Each bedroom is generous sized and offer custom walk-in closets. New washer & dryer upstairs. The fully finished basement offers a wet bar, media room and large second master bedroom, perfect for guests or Au Pair. Bonus features include a private media room, 6 zone speakers, high tech fiber optic service, server room, large capacity Kohler gas generator, central vacuum, security cameras, radon mitigation system installed. Extra storage in the 3 car garage! Near Route 7, Silver Line Metro, Shops in Reston and Tysons Corner. Convenient to Dulles Airport.
Location
State VA
County Fairfax
Zoning 110
Rooms
Other Rooms Living Room, Dining Room, Primary Bedroom, Bedroom 2, Bedroom 3, Bedroom 4, Kitchen, Game Room, Family Room, Den, Library, Foyer, Breakfast Room, Bedroom 1, Media Room, Bathroom 1, Bathroom 2, Bathroom 3, Primary Bathroom
Basement Fully Finished, Rear Entrance, Sump Pump, Walkout Level
Interior
Interior Features Breakfast Area, Carpet, Built-Ins, Ceiling Fan(s), Crown Moldings, Dining Area, Double/Dual Staircase, Family Room Off Kitchen, Kitchen - Gourmet, Kitchen - Island, Primary Bath(s), Recessed Lighting, Upgraded Countertops, Wainscotting, Walk-in Closet(s), Wet/Dry Bar, Wood Floors
Hot Water Natural Gas
Heating Forced Air, Zoned
Cooling Ceiling Fan(s), Central A/C, Zoned
Flooring Hardwood, Carpet
Fireplaces Number 6
Fireplaces Type Mantel(s)
Equipment Built-In Microwave, Central Vacuum, Dishwasher, Disposal, Dryer - Front Loading, Humidifier, Icemaker, Refrigerator, Stove, Washer - Front Loading
Fireplace Y
Appliance Built-In Microwave, Central Vacuum, Dishwasher, Disposal, Dryer - Front Loading, Humidifier, Icemaker, Refrigerator, Stove, Washer - Front Loading
Heat Source Natural Gas
Laundry Upper Floor, Washer In Unit, Dryer In Unit
Exterior
Exterior Feature Balcony, Deck(s), Patio(s), Porch(es)
Garage Garage Door Opener, Garage - Side Entry
Garage Spaces 3.0
Fence Decorative, Other
Pool In Ground
Waterfront N
Water Access N
Accessibility None
Porch Balcony, Deck(s), Patio(s), Porch(es)
Parking Type Attached Garage
Attached Garage 3
Total Parking Spaces 3
Garage Y
Building
Story 3+
Sewer Septic = # of BR
Water Public
Architectural Style Colonial
Level or Stories 3+
Additional Building Above Grade, Below Grade
Structure Type 9'+ Ceilings
New Construction N
Schools
Elementary Schools Colvin Run
Middle Schools Cooper
High Schools Langley
School District Fairfax County Public Schools
Others
Senior Community No
Tax ID 0133 03 0054
Ownership Fee Simple
SqFt Source Assessor
Horse Property N
Special Listing Condition Standard
Read Less Info
Want to know what your home might be worth? Contact us for a FREE valuation!

Our team is ready to help you sell your home for the highest possible price ASAP

Bought with Michael B Aubrey • Compass

"My job is to find and attract mastery-based agents to the office, protect the culture, and make sure everyone is happy! "
tyronetoneytherealtor@gmail.com
4221 Forbes Blvd, Suite 240, Lanham, MD, 20706, United States






