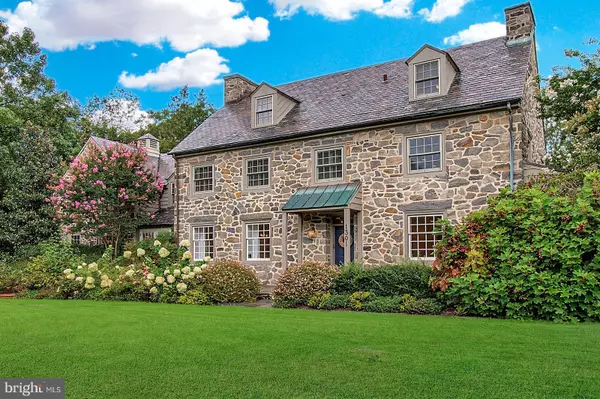$1,455,000
$1,400,000
3.9%For more information regarding the value of a property, please contact us for a free consultation.
6 Beds
5 Baths
5,890 SqFt
SOLD DATE : 10/29/2020
Key Details
Sold Price $1,455,000
Property Type Single Family Home
Sub Type Detached
Listing Status Sold
Purchase Type For Sale
Square Footage 5,890 sqft
Price per Sqft $247
Subdivision None Available
MLS Listing ID PAMC661718
Sold Date 10/29/20
Style Colonial
Bedrooms 6
Full Baths 3
Half Baths 2
HOA Y/N N
Abv Grd Liv Area 5,590
Originating Board BRIGHT
Year Built 1930
Annual Tax Amount $19,721
Tax Year 2020
Lot Size 0.774 Acres
Acres 0.77
Lot Dimensions 143.00 x 0.00
Property Description
Now available in Wynnewood, this historic home features 6 bedrooms, 3 full baths and 2 half baths of grandiose enchantment. Graciously positioned on over 3/4 of an acre, the sprawling lawn with mature plantings and patio allows many different outdoor opportunities. The interior of this home will leave you awe-inspired. Every detail has been meticulously designed to perfection and lovingly maintained. Enter into a quaint foyer that leads to a sizable home office, the living room or the dining room. The office has built-in bookshelves and a plethora of natural light. The living room has bookshelves with upgraded crown molding and an enclosed porch for year-round indoor/outdoor enjoyment. The dining room has picture molding and is large enough for entertaining friends and family. From the dining room, the home flows into the kitchen or the great room. The kitchen boasts soapstone countertops, top of the line stainless steel appliances, and an open view to the great room. The original exterior stone is highlighted throughout and adds character to an already spectacular space. The great room has exposed beams and french doors that open to the backyard space. Upstairs the main bedroom has an en suite bath which has been recently remodeled with a stand-up shower and a separate tub and vanity area. The other 3 bedrooms on the second floor are generous in size. The laundry room is also on this level. On the third floor there are an additional 2 bedrooms and bathroom. The basement is finished and has an additional bathroom for your convenience. Do not miss an opportunity to own this historic stone colonial with modern interior charm in the heart of South Ardmore Park neighborhood. Award-winning schools, walk to the playgrounds/fields, easy commute to Center City.
Location
State PA
County Montgomery
Area Lower Merion Twp (10640)
Zoning R3
Rooms
Other Rooms Living Room, Dining Room, Primary Bedroom, Bedroom 2, Bedroom 3, Bedroom 4, Bedroom 5, Kitchen, Family Room, Basement, Foyer, Bedroom 1, Office, Primary Bathroom
Basement Full
Interior
Hot Water Electric
Heating Forced Air, Radiator
Cooling Central A/C
Fireplaces Number 3
Heat Source Natural Gas
Exterior
Garage Spaces 4.0
Waterfront N
Water Access N
Accessibility None
Parking Type Driveway
Total Parking Spaces 4
Garage N
Building
Story 3
Sewer Public Sewer
Water Public
Architectural Style Colonial
Level or Stories 3
Additional Building Above Grade, Below Grade
New Construction N
Schools
School District Lower Merion
Others
Senior Community No
Tax ID 40-00-25808-009
Ownership Fee Simple
SqFt Source Assessor
Special Listing Condition Standard
Read Less Info
Want to know what your home might be worth? Contact us for a FREE valuation!

Our team is ready to help you sell your home for the highest possible price ASAP

Bought with Brooke Arielle Rosenthal • BHHS Fox & Roach At the Harper, Rittenhouse Square

"My job is to find and attract mastery-based agents to the office, protect the culture, and make sure everyone is happy! "
tyronetoneytherealtor@gmail.com
4221 Forbes Blvd, Suite 240, Lanham, MD, 20706, United States






