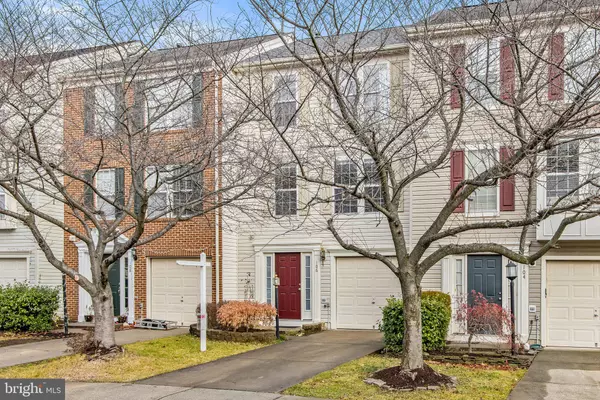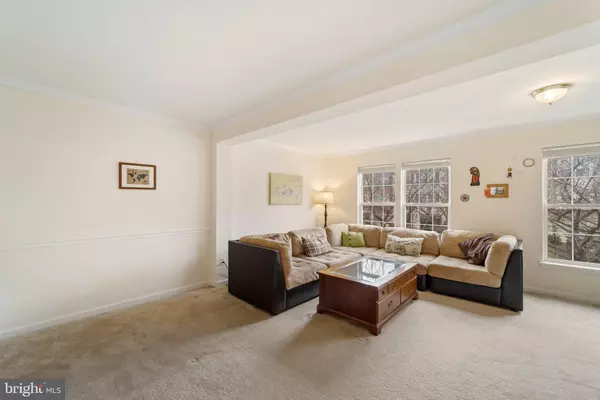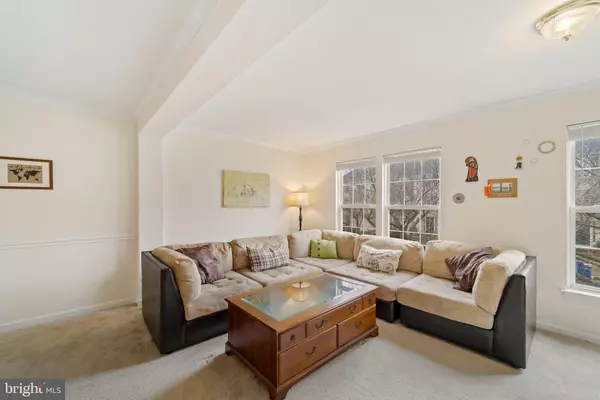$484,000
$475,000
1.9%For more information regarding the value of a property, please contact us for a free consultation.
4 Beds
3 Baths
2,068 SqFt
SOLD DATE : 02/09/2022
Key Details
Sold Price $484,000
Property Type Townhouse
Sub Type Interior Row/Townhouse
Listing Status Sold
Purchase Type For Sale
Square Footage 2,068 sqft
Price per Sqft $234
Subdivision Stratford
MLS Listing ID VALO2014842
Sold Date 02/09/22
Style Other
Bedrooms 4
Full Baths 2
Half Baths 1
HOA Fees $58/mo
HOA Y/N Y
Abv Grd Liv Area 2,068
Originating Board BRIGHT
Year Built 1999
Annual Tax Amount $4,529
Tax Year 2021
Lot Size 1,742 Sqft
Acres 0.04
Property Description
A peaceful oasis awaits as you arrive home at 106 Cagney Ter SE. This townhouse is in excellent condition from top to bottom. With three stories it has over 2,000 finished sq. ft., including 4 bedrooms, 2.5 baths, large family room, kitchen, dining room, gas fireplace, hardwood, carpet and tile floors, and a large garage. The nice sized yard with wood deck is perfect for entertaining and your dog will love the fully enclosed fence. The current owners love their friendly neighbors, cheerful tree-lined and quiet neighborhood, and close proximity to shopping and downtown Leesburg. Recent renovations include: new upper-level bathrooms flooring and tile (2021); recently painted throughout; new roof (2021), new hot water heater (2020), and new fence (2019); and so much more. This move-in ready home won't last long, so schedule your showing today!
Location
State VA
County Loudoun
Zoning 03
Rooms
Other Rooms Living Room, Dining Room, Kitchen, Den, Mud Room
Main Level Bedrooms 1
Interior
Interior Features Breakfast Area, Combination Kitchen/Dining, Dining Area, Entry Level Bedroom, Kitchen - Gourmet, Soaking Tub, Walk-in Closet(s), Wood Floors, Carpet, Family Room Off Kitchen
Hot Water Natural Gas
Heating Forced Air
Cooling Central A/C
Flooring Ceramic Tile, Carpet, Hardwood
Fireplaces Number 1
Fireplaces Type Gas/Propane
Equipment Built-In Microwave, Dishwasher, Disposal, Dryer, Icemaker, Oven/Range - Electric, Washer, Refrigerator
Fireplace Y
Appliance Built-In Microwave, Dishwasher, Disposal, Dryer, Icemaker, Oven/Range - Electric, Washer, Refrigerator
Heat Source Natural Gas
Exterior
Exterior Feature Deck(s)
Parking Features Inside Access, Garage - Front Entry
Garage Spaces 2.0
Fence Rear, Wood
Amenities Available Club House, Common Grounds, Jog/Walk Path, Pool - Outdoor, Tennis Courts, Tot Lots/Playground, Lake
Water Access N
Accessibility None
Porch Deck(s)
Attached Garage 1
Total Parking Spaces 2
Garage Y
Building
Lot Description Front Yard, Rear Yard, Landscaping
Story 3
Foundation Slab
Sewer Public Sewer
Water Public
Architectural Style Other
Level or Stories 3
Additional Building Above Grade, Below Grade
New Construction N
Schools
Elementary Schools Frederick Douglass
Middle Schools J. L. Simpson
High Schools Loudoun County
School District Loudoun County Public Schools
Others
Pets Allowed Y
HOA Fee Include Common Area Maintenance,Management,Pool(s),Snow Removal,Trash
Senior Community No
Tax ID 189154045000
Ownership Fee Simple
SqFt Source Assessor
Special Listing Condition Standard
Pets Allowed Dogs OK, Cats OK
Read Less Info
Want to know what your home might be worth? Contact us for a FREE valuation!

Our team is ready to help you sell your home for the highest possible price ASAP

Bought with Clark R Smith • RE/MAX Premier
"My job is to find and attract mastery-based agents to the office, protect the culture, and make sure everyone is happy! "
tyronetoneytherealtor@gmail.com
4221 Forbes Blvd, Suite 240, Lanham, MD, 20706, United States






