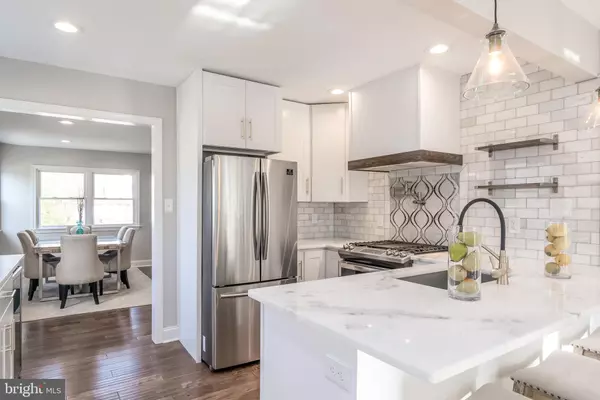$649,900
$649,900
For more information regarding the value of a property, please contact us for a free consultation.
3 Beds
3 Baths
1,720 SqFt
SOLD DATE : 06/05/2020
Key Details
Sold Price $649,900
Property Type Single Family Home
Sub Type Detached
Listing Status Sold
Purchase Type For Sale
Square Footage 1,720 sqft
Price per Sqft $377
Subdivision Bucknell Manor
MLS Listing ID VAFX1120274
Sold Date 06/05/20
Style Cape Cod
Bedrooms 3
Full Baths 2
Half Baths 1
HOA Y/N N
Abv Grd Liv Area 1,720
Originating Board BRIGHT
Year Built 1950
Annual Tax Amount $5,560
Tax Year 2020
Lot Size 7,200 Sqft
Acres 0.17
Property Description
This beautifully renovated (top to bottom) cape has it all! Wonderful wide plank hardwoods welcome you home and run throughout the home, other than the bathrooms and mudroom that boast amazing tile finishes. Large master suite with a sitting/office area, walk in closet and double vanity en-suite master bath. Open kitchen expanded with special touches like built in pantry/pot filler (over the stove) and wine fridge, sure to be a gathering place. Kitchen is open to the family room with views to the back yard. Whether playing or gardening in the back yard the mudroom is the perfect place to toss dirty clothes, wash up tools, pets and kids vs tracking that through the house! Upstairs you will find two additional bedrooms with fun nooks and a gorgeous bathroom. One of the two upper bedrooms is so large two could easily share (4 have shared it in the past). From the siding, to the floors, paint and tile it is all new, fresh and clean. Detached extra large one car garage could be used for cars, wood working, man cave or she shed and no need to fight if the last two sound best there is a large shed that also has electric. Walk or drive to the library, rec center, Belle View shopping center, Belle View Elementary, West Potomac, parks and so much more. Close to everything GW parkway, Old Town, National Harbor, 495, DC and public transit. This house has it all in a community that has it all! Don't miss out on this spectacular home.
Location
State VA
County Fairfax
Zoning 140
Direction East
Rooms
Other Rooms Primary Bedroom, Kitchen, Family Room, Mud Room, Other, Bathroom 2, Bathroom 3, Primary Bathroom, Full Bath, Half Bath
Main Level Bedrooms 1
Interior
Interior Features Breakfast Area, Built-Ins, Combination Dining/Living, Combination Kitchen/Living, Family Room Off Kitchen, Floor Plan - Open, Kitchen - Gourmet, Pantry, Upgraded Countertops, Primary Bath(s), Recessed Lighting, Tub Shower, Walk-in Closet(s), Wood Floors
Hot Water Natural Gas
Heating Forced Air
Cooling Central A/C
Flooring Hardwood, Tile/Brick
Equipment Built-In Microwave, Dishwasher, Disposal, Dryer, Icemaker, Oven/Range - Gas, Range Hood, Washer, Water Heater
Furnishings No
Fireplace N
Window Features Double Pane
Appliance Built-In Microwave, Dishwasher, Disposal, Dryer, Icemaker, Oven/Range - Gas, Range Hood, Washer, Water Heater
Heat Source Natural Gas
Laundry Main Floor
Exterior
Parking Features Additional Storage Area, Garage - Front Entry, Garage Door Opener, Oversized
Garage Spaces 5.0
Fence Fully
Water Access N
Roof Type Asphalt
Accessibility Other
Total Parking Spaces 5
Garage Y
Building
Story 2
Foundation Crawl Space
Sewer No Septic System
Water Public
Architectural Style Cape Cod
Level or Stories 2
Additional Building Above Grade, Below Grade
Structure Type Dry Wall
New Construction N
Schools
Elementary Schools Belle View
Middle Schools Carl Sandburg
High Schools West Potomac
School District Fairfax County Public Schools
Others
Pets Allowed Y
Senior Community No
Tax ID 0931 23030028
Ownership Fee Simple
SqFt Source Estimated
Horse Property N
Special Listing Condition Standard
Pets Allowed No Pet Restrictions
Read Less Info
Want to know what your home might be worth? Contact us for a FREE valuation!

Our team is ready to help you sell your home for the highest possible price ASAP

Bought with Kimberly C Peele • McEnearney Associates, Inc.
"My job is to find and attract mastery-based agents to the office, protect the culture, and make sure everyone is happy! "
tyronetoneytherealtor@gmail.com
4221 Forbes Blvd, Suite 240, Lanham, MD, 20706, United States






