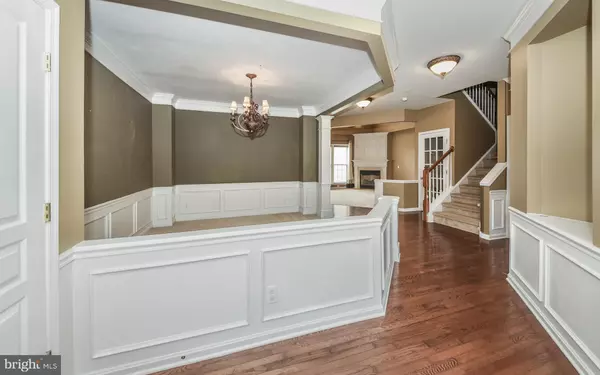$494,000
$474,900
4.0%For more information regarding the value of a property, please contact us for a free consultation.
3 Beds
3 Baths
3,280 SqFt
SOLD DATE : 12/28/2020
Key Details
Sold Price $494,000
Property Type Townhouse
Sub Type Interior Row/Townhouse
Listing Status Sold
Purchase Type For Sale
Square Footage 3,280 sqft
Price per Sqft $150
Subdivision Bridge Valley At Fur
MLS Listing ID PABU507172
Sold Date 12/28/20
Style Traditional
Bedrooms 3
Full Baths 2
Half Baths 1
HOA Fees $171/mo
HOA Y/N Y
Abv Grd Liv Area 2,580
Originating Board BRIGHT
Year Built 2007
Annual Tax Amount $6,782
Tax Year 2020
Lot Size 3,749 Sqft
Acres 0.09
Lot Dimensions 30.00 x 125.00
Property Description
Back on the market, Sellers are in process of having stucco remediated.........For sale, large mid unit maintenance free townhome in desirable Bridge Valley in Furlong. Home offers 3 bedrooms and 2.5 bathrooms with a finished basement. The home boasts plenty of natural light from the open foyer and floor plan. You walk into an open area with a formal dining area to your left and an oversized family room showcased by cathedral ceiling and a gas fireplace. Large kitchen with a dining area with sliding glass doors to a beautiful deck. This is a great spot to sit back and enjoy the outdoors. Kitchen has granite counter tops, large cabinets and stainless steel appliances. Carpeted staircase with double landings leads to the second level with 3 generous sized bedrooms. The main bedroom has tray ceiling, sitting area, a walk-in closet, and a full bathroom with tub and separate shower. Completing upstairs you will find full hall bath, and a linen closet. Finished Basement offers approximately 700 square feet living space. The basement has four additional rooms; storage room, a utility room, a 10x6 room with rough-in plumbing for an additional bath (or can be used for storage), and a finished separate room which is perfect for a work from home office. Two car garage with driveway space for two car parking. Additionally, home equipped with a sprinkler system and Honeywell Alarm system which is not in use. Located in Central Bucks School District and walking distance to Bridge Valley Elementary School. It's a quick ride to the Borough of Doylestown, Peace Valley Park, theaters, restaurants, and all that beautiful Bucks County has to offer. Home, Stucco, Stone, and Termite Inspections were all completed. Please contact listing agent for more information.
Location
State PA
County Bucks
Area Warwick Twp (10151)
Zoning RA
Rooms
Other Rooms Dining Room, Primary Bedroom, Bedroom 2, Bedroom 3, Kitchen, Family Room, Great Room, Laundry, Office, Storage Room, Bathroom 2, Primary Bathroom, Half Bath
Basement Full
Interior
Interior Features Breakfast Area, Combination Kitchen/Dining, Family Room Off Kitchen, Floor Plan - Open, Kitchen - Island
Hot Water Natural Gas
Heating Forced Air
Cooling Central A/C
Flooring Carpet, Hardwood, Ceramic Tile
Fireplaces Number 1
Fireplaces Type Gas/Propane
Equipment Dishwasher, Dryer - Electric, Oven/Range - Gas, Range Hood, Stainless Steel Appliances, Washer - Front Loading, Water Heater
Furnishings No
Fireplace Y
Appliance Dishwasher, Dryer - Electric, Oven/Range - Gas, Range Hood, Stainless Steel Appliances, Washer - Front Loading, Water Heater
Heat Source Natural Gas
Laundry Main Floor
Exterior
Parking Features Garage - Front Entry, Garage Door Opener
Garage Spaces 4.0
Water Access N
View Garden/Lawn
Accessibility None
Attached Garage 2
Total Parking Spaces 4
Garage Y
Building
Story 2
Sewer Public Sewer
Water Public
Architectural Style Traditional
Level or Stories 2
Additional Building Above Grade, Below Grade
New Construction N
Schools
Elementary Schools Bridge Valley
Middle Schools Lenape
High Schools Central Bucks High School West
School District Central Bucks
Others
HOA Fee Include All Ground Fee,Lawn Care Front,Lawn Care Rear,Lawn Maintenance,Management,Trash,Snow Removal
Senior Community No
Tax ID 51-012-120
Ownership Fee Simple
SqFt Source Assessor
Security Features Sprinkler System - Indoor
Acceptable Financing Cash, Conventional, FHA, VA
Listing Terms Cash, Conventional, FHA, VA
Financing Cash,Conventional,FHA,VA
Special Listing Condition Standard, Third Party Approval
Read Less Info
Want to know what your home might be worth? Contact us for a FREE valuation!

Our team is ready to help you sell your home for the highest possible price ASAP

Bought with Scott F Irvin • RE/MAX Centre Realtors
"My job is to find and attract mastery-based agents to the office, protect the culture, and make sure everyone is happy! "
tyronetoneytherealtor@gmail.com
4221 Forbes Blvd, Suite 240, Lanham, MD, 20706, United States






