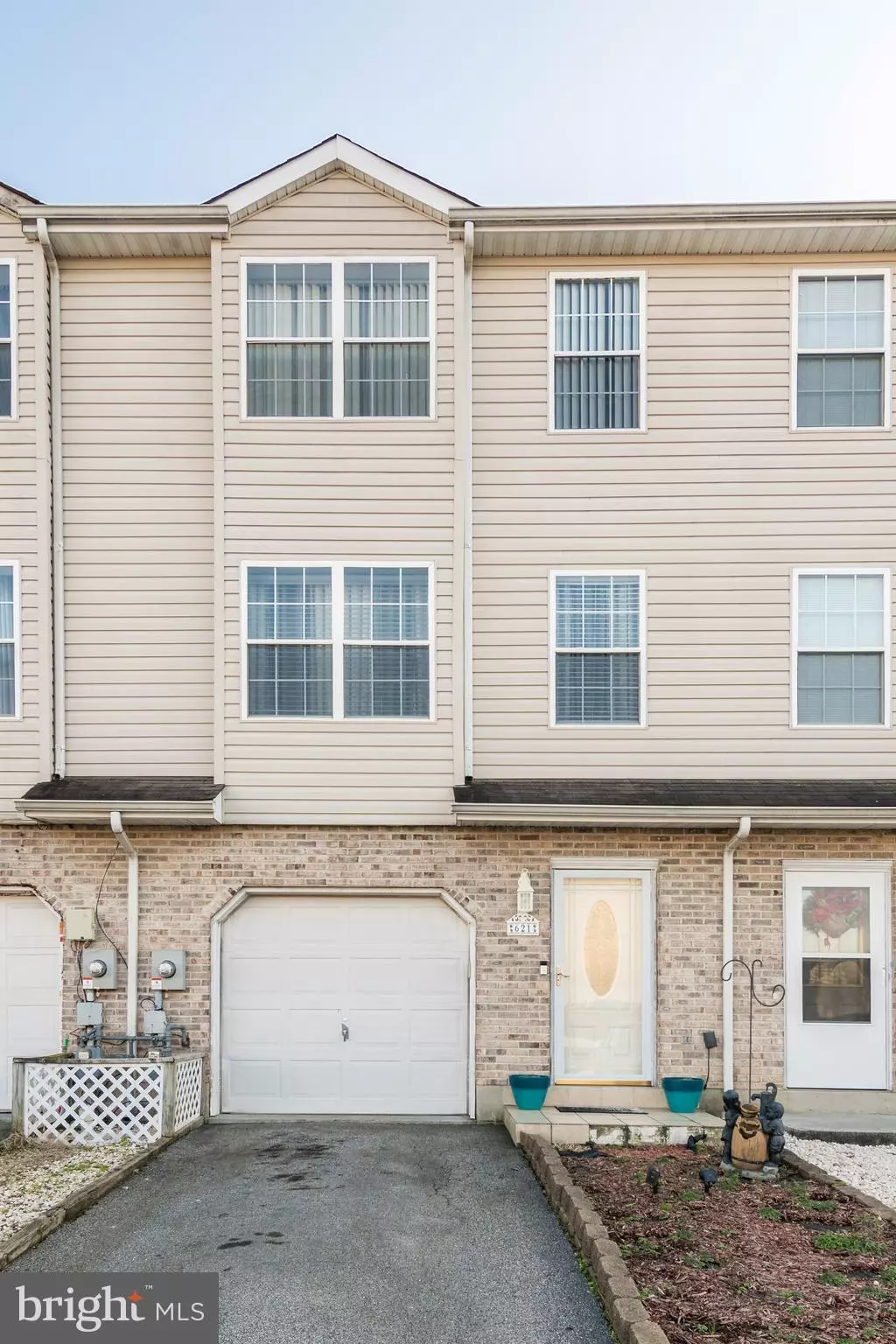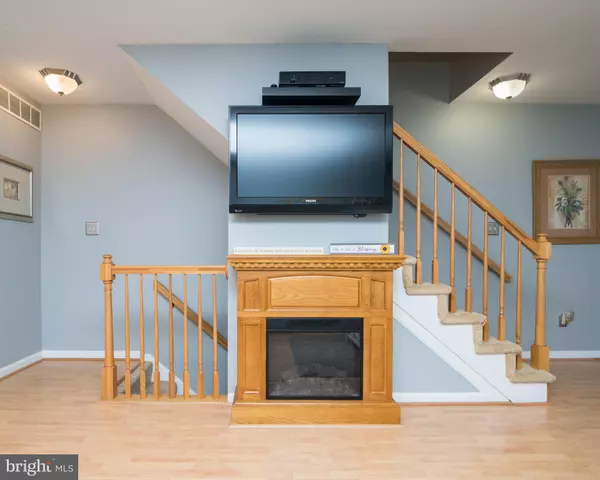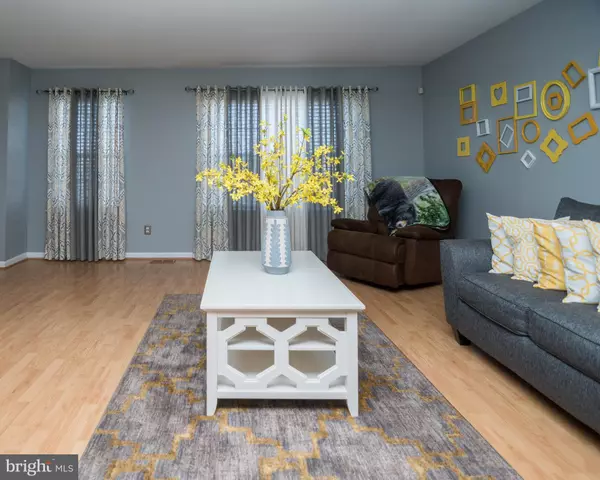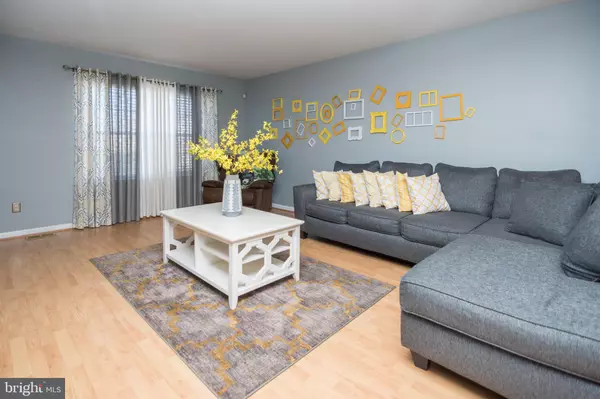$215,000
$198,000
8.6%For more information regarding the value of a property, please contact us for a free consultation.
3 Beds
3 Baths
1,949 SqFt
SOLD DATE : 02/26/2021
Key Details
Sold Price $215,000
Property Type Townhouse
Sub Type Interior Row/Townhouse
Listing Status Sold
Purchase Type For Sale
Square Footage 1,949 sqft
Price per Sqft $110
Subdivision Middletown Village
MLS Listing ID DENC519654
Sold Date 02/26/21
Style Contemporary
Bedrooms 3
Full Baths 2
Half Baths 1
HOA Y/N N
Abv Grd Liv Area 1,625
Originating Board BRIGHT
Year Built 2001
Annual Tax Amount $1,620
Tax Year 2020
Lot Size 2,178 Sqft
Acres 0.05
Lot Dimensions 18.00 x 120.80
Property Description
Three Story Townhome Located in the much desired Appoquinimink School District. The Main Living Area has an open floor plan featuring Large Living Room, Dining Area, Half bath and Kitchen. Off the kitchen, step outside onto the Spacious Composite/Vinyl Deck, overlooking the fenced rear yard. Take the spiral staircase down to the Bonus Rm, great for Family Room, Exercise Room or work from home office. This room has sliders to the patio and rear yard or you can enter the garage on the main level. The Upper Level offers the Main Bedroom featuring Master Bathroom, the additional two bedrooms and full bath. Enjoy the luxury of the laundry located on bedroom level. Natural Gas Heat, Central Air Conditioning. 1 Car Garage and double drive for parking. Community is conveniently located to major roads, shopping and restaurants as well as downtown Historical Middletown. 1 Yr. 2-10 Warranty Provided. Why Rent when you can buy? Make your appointment today.
Location
State DE
County New Castle
Area South Of The Canal (30907)
Zoning 23R-3
Rooms
Other Rooms Living Room, Dining Room, Primary Bedroom, Bedroom 2, Bedroom 3, Kitchen, Family Room
Basement Full, Garage Access, Partially Finished, Walkout Level
Interior
Interior Features Attic, Carpet, Ceiling Fan(s), Curved Staircase, Dining Area, Primary Bath(s)
Hot Water Electric
Heating Forced Air
Cooling Central A/C
Equipment Dishwasher, Disposal, Dryer, Microwave, Oven/Range - Electric, Refrigerator, Washer, Washer/Dryer Stacked, Water Heater
Furnishings No
Fireplace N
Appliance Dishwasher, Disposal, Dryer, Microwave, Oven/Range - Electric, Refrigerator, Washer, Washer/Dryer Stacked, Water Heater
Heat Source Natural Gas
Laundry Upper Floor
Exterior
Exterior Feature Deck(s), Patio(s)
Parking Features Garage - Front Entry
Garage Spaces 3.0
Fence Rear
Utilities Available Cable TV Available, Electric Available, Natural Gas Available
Water Access N
Roof Type Shingle
Accessibility None
Porch Deck(s), Patio(s)
Attached Garage 1
Total Parking Spaces 3
Garage Y
Building
Lot Description Backs - Parkland
Story 3
Sewer Public Sewer
Water Public
Architectural Style Contemporary
Level or Stories 3
Additional Building Above Grade, Below Grade
New Construction N
Schools
School District Appoquinimink
Others
Senior Community No
Tax ID 23-024.00-101
Ownership Fee Simple
SqFt Source Assessor
Acceptable Financing Cash, Conventional, FHA
Listing Terms Cash, Conventional, FHA
Financing Cash,Conventional,FHA
Special Listing Condition Standard
Read Less Info
Want to know what your home might be worth? Contact us for a FREE valuation!

Our team is ready to help you sell your home for the highest possible price ASAP

Bought with Nancy D. Hagman • Exit Central Realty
"My job is to find and attract mastery-based agents to the office, protect the culture, and make sure everyone is happy! "
tyronetoneytherealtor@gmail.com
4221 Forbes Blvd, Suite 240, Lanham, MD, 20706, United States






